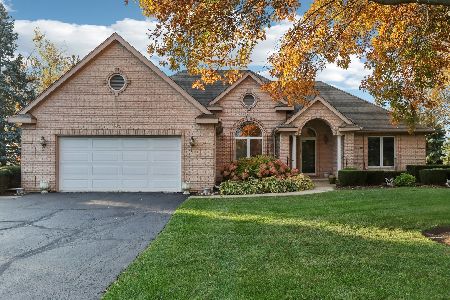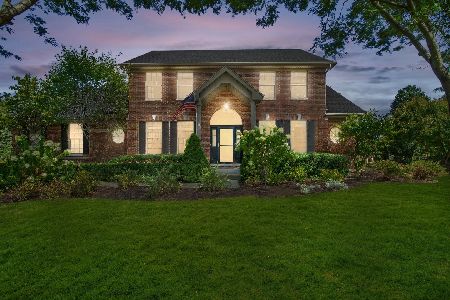5913 Crosswind Court, Johnsburg, Illinois 60051
$383,000
|
Sold
|
|
| Status: | Closed |
| Sqft: | 2,998 |
| Cost/Sqft: | $133 |
| Beds: | 4 |
| Baths: | 4 |
| Year Built: | 2005 |
| Property Taxes: | $8,594 |
| Days On Market: | 2841 |
| Lot Size: | 0,82 |
Description
Stunning!Truly CUSTOM home built by a master builder for his family. Open Floor plan!Impeccably maintained!This home features a 1st floor master suite with tray ceiling with up-lighting, large finished walk in closet,new carpet(2017), master bath has double sink with granite counters, unique custom ceramic tile, seated walk-in shower with built in shelving and double heads, jetted tub, and separate commode. Fresh paint throughout! 1st floor has amazing glistening hickory flooring with varied planking. Kitchen has Hickory flooring, granite counters, custom maple mission style cabinets and trim. Counter seating. Cabinets are up-lit top and bottom. Breakfast nook is bowed for spacious informal dining. Formal dining room has tray ceiling with up-lighting. 2 story great room with stone fireplace. 3 upstairs bedroom all have walk-in closets. One is a second master set up. All baths have ceramic tile and granite counters.Xtra wide Trim and crown moulding. Additional features in agent remarks.
Property Specifics
| Single Family | |
| — | |
| — | |
| 2005 | |
| Full,English | |
| — | |
| No | |
| 0.82 |
| Mc Henry | |
| — | |
| 250 / Annual | |
| Insurance | |
| Private Well | |
| Septic-Private | |
| 09851151 | |
| 1006101002 |
Property History
| DATE: | EVENT: | PRICE: | SOURCE: |
|---|---|---|---|
| 31 May, 2018 | Sold | $383,000 | MRED MLS |
| 4 Apr, 2018 | Under contract | $400,000 | MRED MLS |
| 7 Feb, 2018 | Listed for sale | $400,000 | MRED MLS |
Room Specifics
Total Bedrooms: 4
Bedrooms Above Ground: 4
Bedrooms Below Ground: 0
Dimensions: —
Floor Type: Carpet
Dimensions: —
Floor Type: Carpet
Dimensions: —
Floor Type: Carpet
Full Bathrooms: 4
Bathroom Amenities: Whirlpool,Separate Shower,Double Sink,Double Shower
Bathroom in Basement: 0
Rooms: Loft,Workshop,Foyer
Basement Description: Unfinished,Exterior Access
Other Specifics
| 3.5 | |
| Concrete Perimeter | |
| Asphalt | |
| Deck, Patio, Porch | |
| Cul-De-Sac | |
| 79X199X183X134X237 | |
| — | |
| Full | |
| Vaulted/Cathedral Ceilings, Hardwood Floors, First Floor Bedroom, First Floor Laundry, First Floor Full Bath | |
| Range, Microwave, Dishwasher, Refrigerator, Washer, Dryer, Disposal | |
| Not in DB | |
| Street Lights, Street Paved | |
| — | |
| — | |
| Gas Log |
Tax History
| Year | Property Taxes |
|---|---|
| 2018 | $8,594 |
Contact Agent
Nearby Similar Homes
Nearby Sold Comparables
Contact Agent
Listing Provided By
Berkshire Hathaway HomeServices Visions Realty






