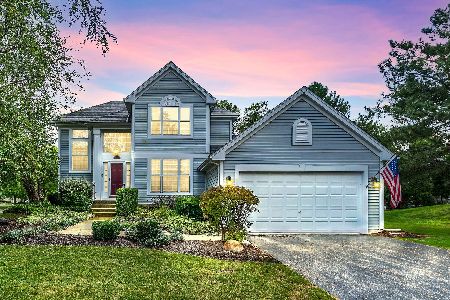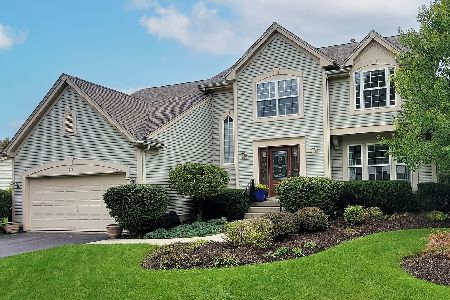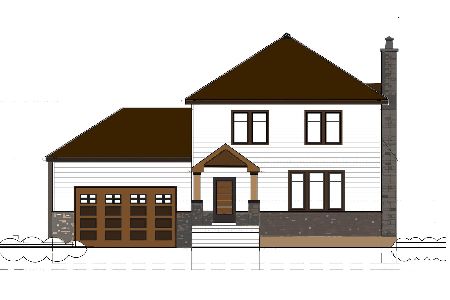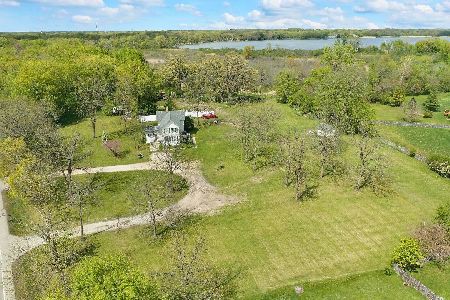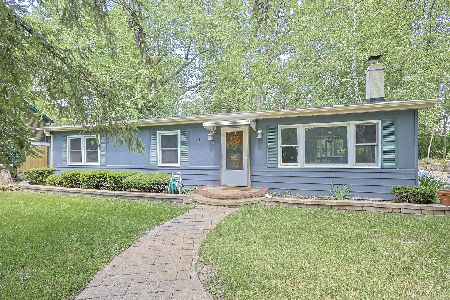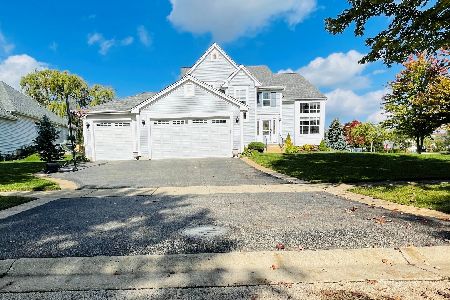601 Camden Lane, Port Barrington, Illinois 60010
$320,000
|
Sold
|
|
| Status: | Closed |
| Sqft: | 3,360 |
| Cost/Sqft: | $104 |
| Beds: | 4 |
| Baths: | 4 |
| Year Built: | 2005 |
| Property Taxes: | $6,667 |
| Days On Market: | 5514 |
| Lot Size: | 0,38 |
Description
Shows like a model!One of a kind, with gorgeous built-ins, ceramic flooring, gourmet kitchen with cherry cabinets, granite counters, stainless appliances. Fabulous elevated master with tray ceiling and ultra luxury bath. Family room features gorgeous cherry built-in entertainment center and fireplace. First floor office. Outstanding finished English basement with beautiful full bath and custom wet bar. Must see!
Property Specifics
| Single Family | |
| — | |
| — | |
| 2005 | |
| Full,English | |
| CUSTOM | |
| No | |
| 0.38 |
| Mc Henry | |
| Riverwalk | |
| 50 / Monthly | |
| Insurance,Other | |
| Private Well | |
| Public Sewer | |
| 07640760 | |
| 1532252022 |
Nearby Schools
| NAME: | DISTRICT: | DISTANCE: | |
|---|---|---|---|
|
Grade School
Robert Crown Elementary School |
118 | — | |
|
Middle School
Matthews Middle School |
118 | Not in DB | |
|
High School
Wauconda Community High School |
118 | Not in DB | |
Property History
| DATE: | EVENT: | PRICE: | SOURCE: |
|---|---|---|---|
| 29 Aug, 2008 | Sold | $315,000 | MRED MLS |
| 11 Aug, 2008 | Under contract | $339,000 | MRED MLS |
| — | Last price change | $365,000 | MRED MLS |
| 28 Apr, 2008 | Listed for sale | $389,900 | MRED MLS |
| 20 Dec, 2010 | Sold | $320,000 | MRED MLS |
| 9 Nov, 2010 | Under contract | $350,000 | MRED MLS |
| 22 Sep, 2010 | Listed for sale | $350,000 | MRED MLS |
| 5 Mar, 2014 | Sold | $329,000 | MRED MLS |
| 6 Feb, 2014 | Under contract | $339,500 | MRED MLS |
| — | Last price change | $344,900 | MRED MLS |
| 15 Nov, 2013 | Listed for sale | $369,000 | MRED MLS |
| 30 Mar, 2018 | Sold | $336,000 | MRED MLS |
| 29 Jan, 2018 | Under contract | $340,000 | MRED MLS |
| — | Last price change | $350,000 | MRED MLS |
| 15 Sep, 2017 | Listed for sale | $350,000 | MRED MLS |
Room Specifics
Total Bedrooms: 4
Bedrooms Above Ground: 4
Bedrooms Below Ground: 0
Dimensions: —
Floor Type: Carpet
Dimensions: —
Floor Type: Carpet
Dimensions: —
Floor Type: Carpet
Full Bathrooms: 4
Bathroom Amenities: Separate Shower,Double Sink
Bathroom in Basement: 1
Rooms: Den,Eating Area,Office,Recreation Room,Utility Room-1st Floor
Basement Description: Finished
Other Specifics
| 3 | |
| Concrete Perimeter | |
| Asphalt | |
| — | |
| — | |
| 118X143X118X140 | |
| — | |
| Full | |
| Bar-Wet | |
| Range, Microwave, Dishwasher, Refrigerator, Washer, Dryer, Disposal | |
| Not in DB | |
| Sidewalks, Street Lights, Street Paved | |
| — | |
| — | |
| Gas Log |
Tax History
| Year | Property Taxes |
|---|---|
| 2008 | $9,248 |
| 2010 | $6,667 |
| 2014 | $8,541 |
| 2018 | $9,411 |
Contact Agent
Nearby Similar Homes
Nearby Sold Comparables
Contact Agent
Listing Provided By
Baird & Warner

