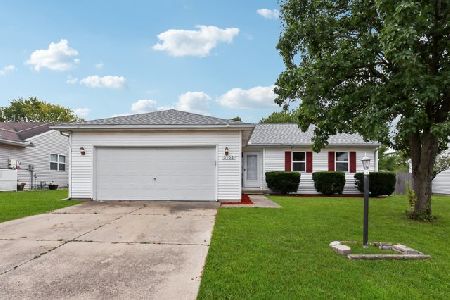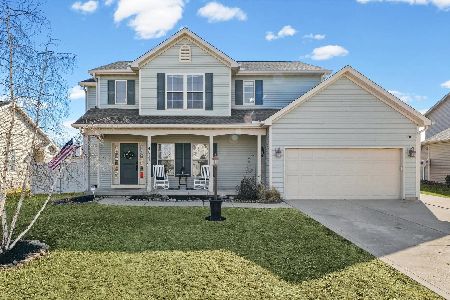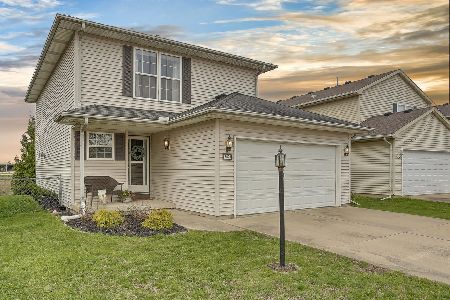601 Erin Drive, Champaign, Illinois 61822
$282,500
|
Sold
|
|
| Status: | Closed |
| Sqft: | 1,713 |
| Cost/Sqft: | $165 |
| Beds: | 3 |
| Baths: | 3 |
| Year Built: | 1999 |
| Property Taxes: | $5,195 |
| Days On Market: | 205 |
| Lot Size: | 0,00 |
Description
Move-in ready three bedroom home with a water view. Flexible open floor-plan offering an abundance of natural light in the the spacious living room with adjoining dining room. Bamboo floors main level. Warm oak cabinets, granite countertops, and tile backsplash plus upgraded appliances make for a chef's dream kitchen. Plenty of space to add an island too or create eat-in kitchen allowing for dining room space to be used for other purposes. Adjoining private patio for warm weather dining overlooks the water. 1st floor 1/2 bath and laundry for convenience. Second floor master suite with walk-in closet and private bath. Two additional bedrooms, full bath and a surprise extra hallway walk-in closet complete the upper level. Total of 3 walk-in closets provide generous storage. Roof- 9/2024, HVAC 2022, Water heater 2017, Carpet 10/2024. Many additional upgrades and improvements. Above range microwave new in box stays - seller preferred having a powerful range vent hood. Pre-inspected No inspection contingencies
Property Specifics
| Single Family | |
| — | |
| — | |
| 1999 | |
| — | |
| — | |
| Yes | |
| — |
| Champaign | |
| Timberline Valley | |
| 100 / Annual | |
| — | |
| — | |
| — | |
| 12418064 | |
| 412009228027 |
Nearby Schools
| NAME: | DISTRICT: | DISTANCE: | |
|---|---|---|---|
|
Grade School
Champaign Elementary School |
4 | — | |
|
Middle School
Champaign/middle Call Unit 4 351 |
4 | Not in DB | |
|
High School
Centennial High School |
4 | Not in DB | |
Property History
| DATE: | EVENT: | PRICE: | SOURCE: |
|---|---|---|---|
| 19 Sep, 2025 | Sold | $282,500 | MRED MLS |
| 15 Aug, 2025 | Under contract | $282,500 | MRED MLS |
| — | Last price change | $272,900 | MRED MLS |
| 8 Aug, 2025 | Listed for sale | $272,900 | MRED MLS |
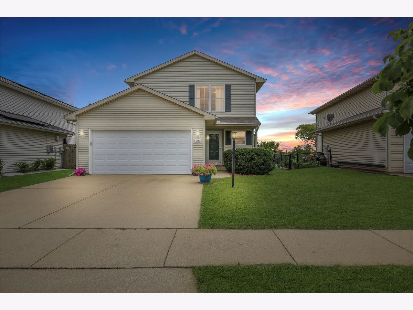
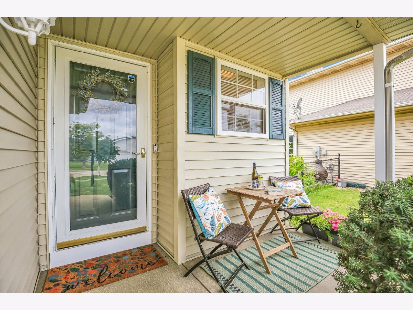
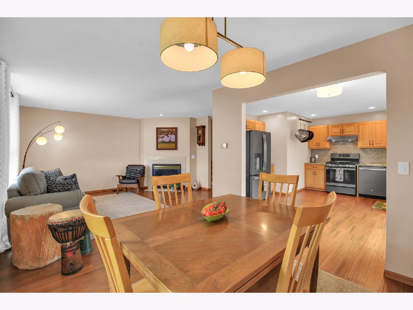
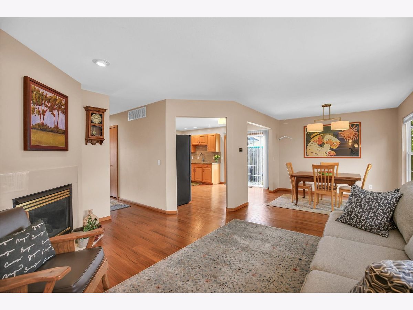
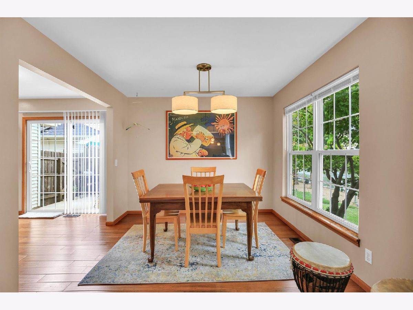
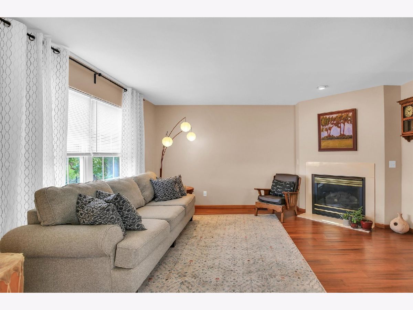
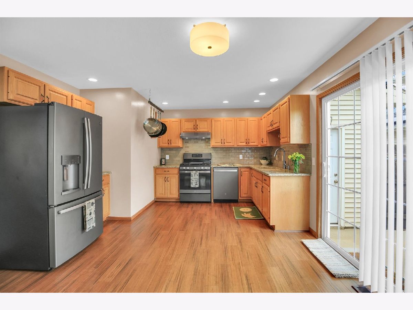
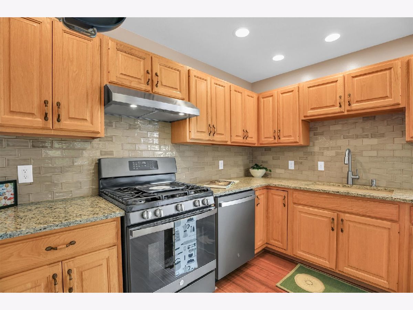
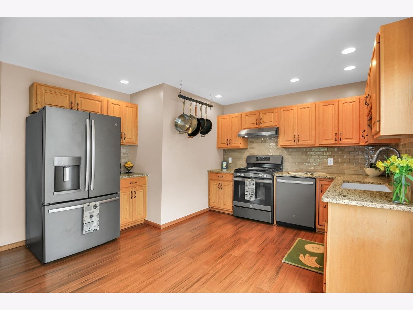
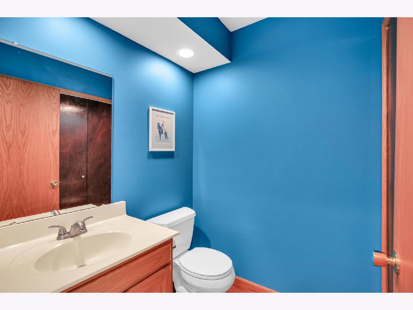
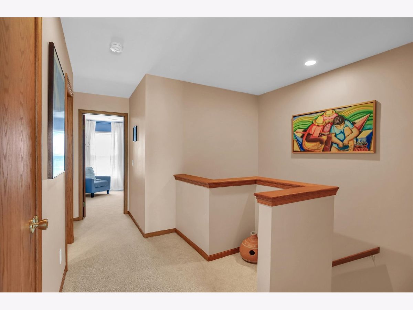
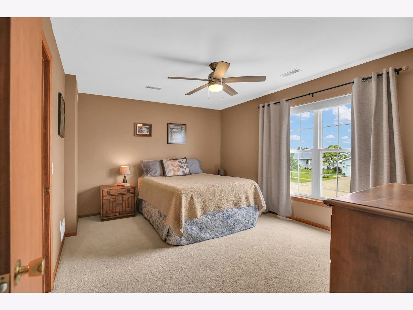
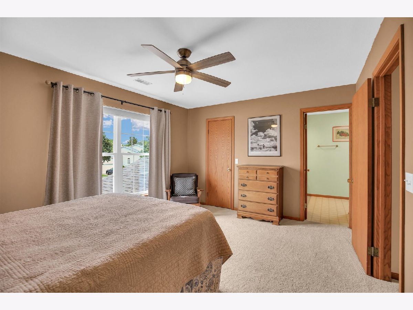
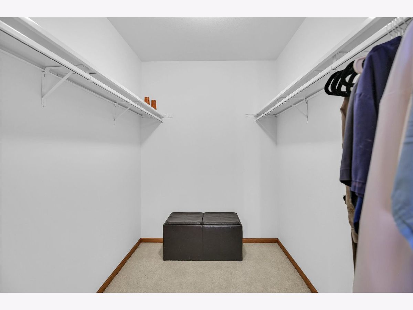
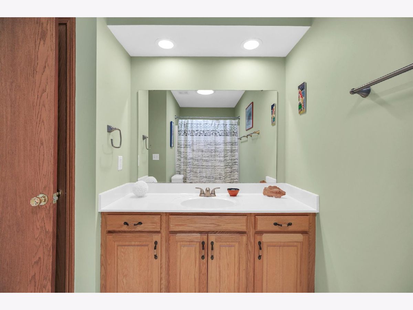
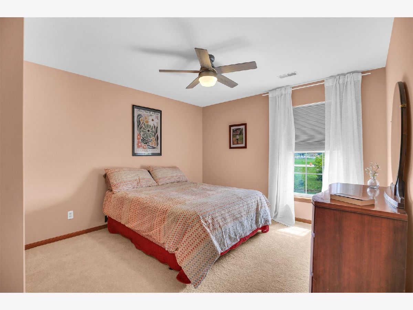
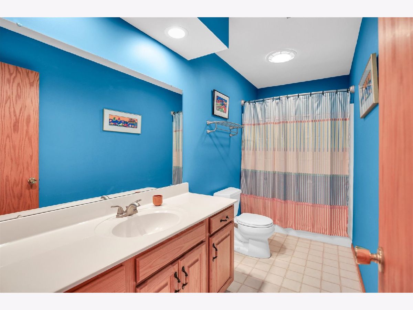
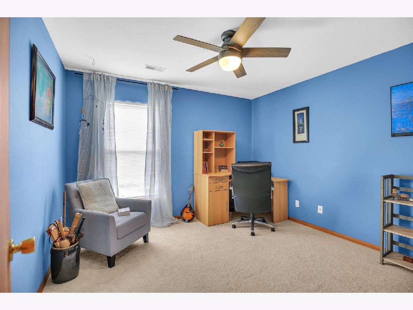
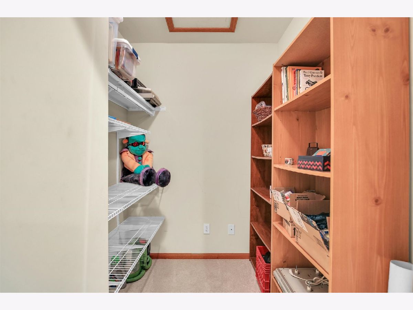
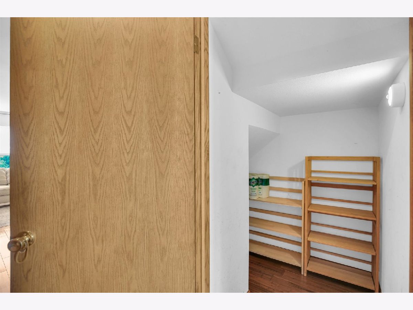
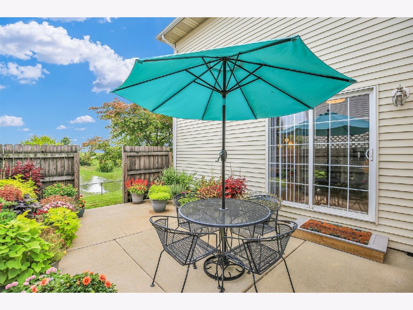
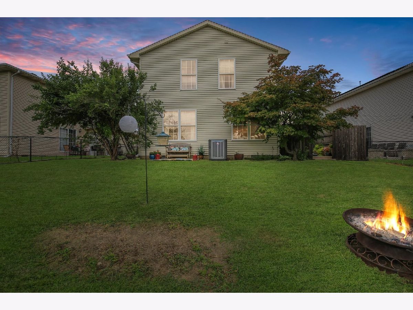
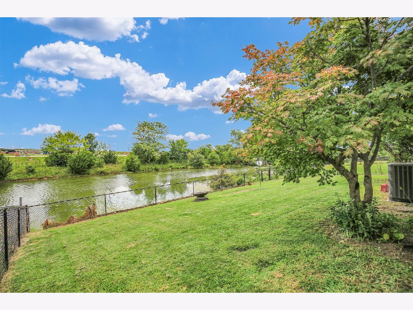
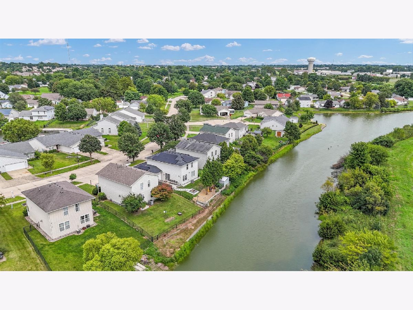
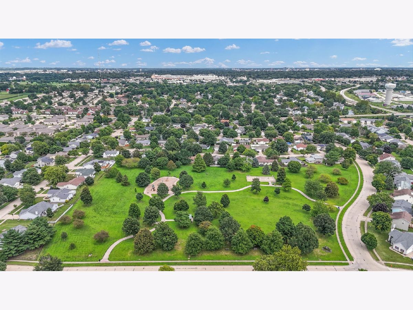
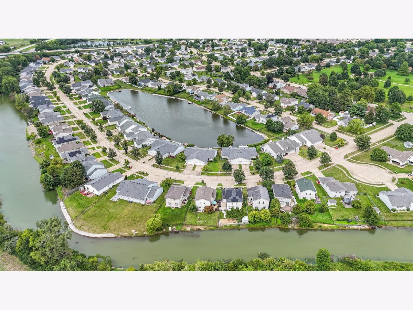
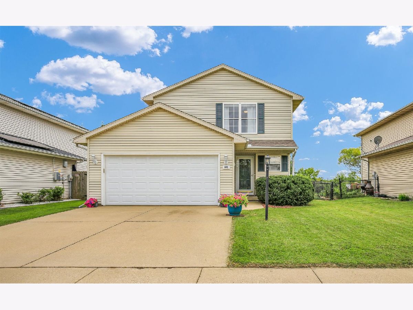
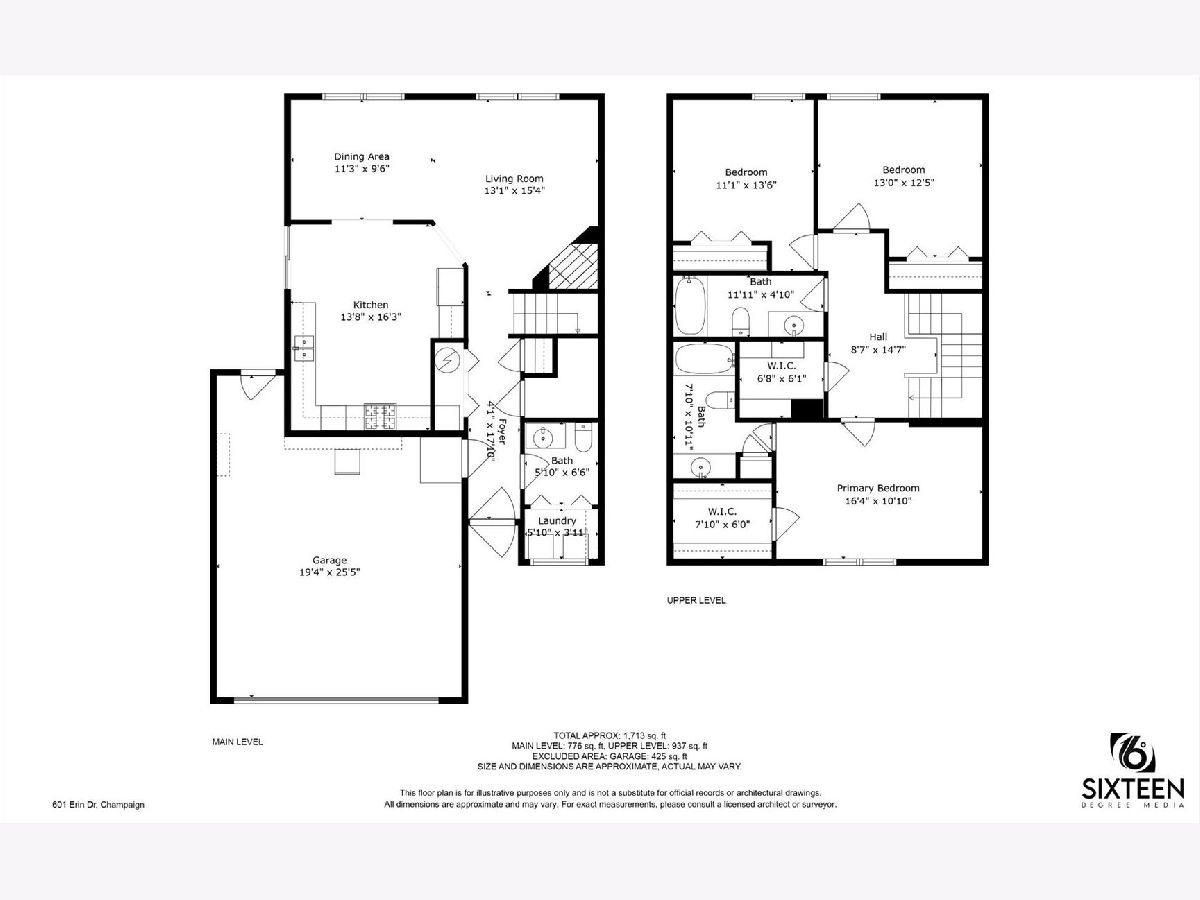
Room Specifics
Total Bedrooms: 3
Bedrooms Above Ground: 3
Bedrooms Below Ground: 0
Dimensions: —
Floor Type: —
Dimensions: —
Floor Type: —
Full Bathrooms: 3
Bathroom Amenities: —
Bathroom in Basement: —
Rooms: —
Basement Description: —
Other Specifics
| 2 | |
| — | |
| — | |
| — | |
| — | |
| 57 X 120 X 21 X 21 X 117 | |
| — | |
| — | |
| — | |
| — | |
| Not in DB | |
| — | |
| — | |
| — | |
| — |
Tax History
| Year | Property Taxes |
|---|---|
| 2025 | $5,195 |
Contact Agent
Nearby Similar Homes
Nearby Sold Comparables
Contact Agent
Listing Provided By
WARD & ASSOCIATES





