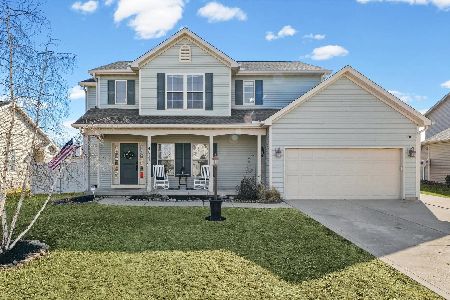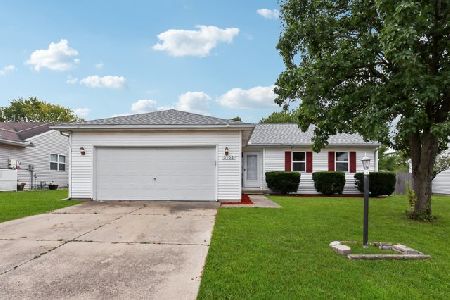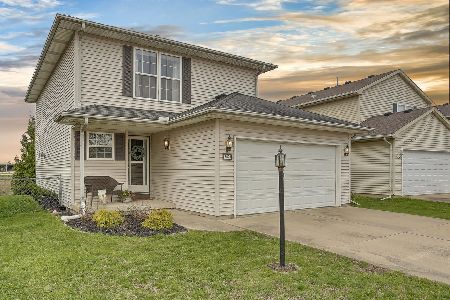603 Erin Dr, Champaign, Illinois 61822
$130,000
|
Sold
|
|
| Status: | Closed |
| Sqft: | 1,706 |
| Cost/Sqft: | $78 |
| Beds: | 3 |
| Baths: | 3 |
| Year Built: | 1999 |
| Property Taxes: | $3,581 |
| Days On Market: | 4708 |
| Lot Size: | 0,00 |
Description
This light and bright 2-story is move-in ready! The home offers a large fully applianced kitchen that opens to the living space offering a gas log fireplace and lake views! The second level features 3 spacious bedrooms and an efficient office or flex space. The owner's bedroom offers a walk-in closet and the rest of the house has good storage options. Located near a large neighborhood park and many conveniences including Parkland College. Recent upgrades include interior paint, landscaping and light fixtures. The backyard is fully fenced and ready for backyard cookouts and summer fun!
Property Specifics
| Single Family | |
| — | |
| — | |
| 1999 | |
| None | |
| — | |
| Yes | |
| — |
| Champaign | |
| Timberline Valley So | |
| — / — | |
| — | |
| Public | |
| Public Sewer | |
| 09422801 | |
| 412009228028 |
Nearby Schools
| NAME: | DISTRICT: | DISTANCE: | |
|---|---|---|---|
|
Grade School
Soc |
— | ||
|
Middle School
Call Unt 4 351-3701 |
Not in DB | ||
|
High School
Centennial High School |
Not in DB | ||
Property History
| DATE: | EVENT: | PRICE: | SOURCE: |
|---|---|---|---|
| 16 Oct, 2013 | Sold | $130,000 | MRED MLS |
| 22 Jul, 2013 | Under contract | $132,900 | MRED MLS |
| — | Last price change | $137,900 | MRED MLS |
| 10 Apr, 2013 | Listed for sale | $144,500 | MRED MLS |
Room Specifics
Total Bedrooms: 3
Bedrooms Above Ground: 3
Bedrooms Below Ground: 0
Dimensions: —
Floor Type: Carpet
Dimensions: —
Floor Type: Carpet
Full Bathrooms: 3
Bathroom Amenities: —
Bathroom in Basement: —
Rooms: —
Basement Description: Crawl
Other Specifics
| 2 | |
| — | |
| — | |
| Patio | |
| Fenced Yard | |
| 43 X119 X 59 X 130 | |
| — | |
| Full | |
| — | |
| Dishwasher, Disposal, Dryer, Range, Refrigerator, Washer | |
| Not in DB | |
| Sidewalks | |
| — | |
| — | |
| Gas Log |
Tax History
| Year | Property Taxes |
|---|---|
| 2013 | $3,581 |
Contact Agent
Nearby Similar Homes
Nearby Sold Comparables
Contact Agent
Listing Provided By
Coldwell Banker The R.E. Group












