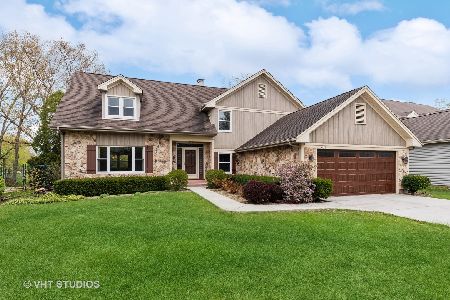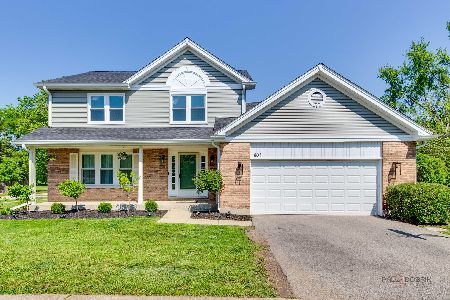591 Evergreen Drive, Vernon Hills, Illinois 60061
$441,000
|
Sold
|
|
| Status: | Closed |
| Sqft: | 2,442 |
| Cost/Sqft: | $184 |
| Beds: | 4 |
| Baths: | 3 |
| Year Built: | 1989 |
| Property Taxes: | $11,079 |
| Days On Market: | 3782 |
| Lot Size: | 0,25 |
Description
Make an appointment today to see this fabulous 4 bedroom home in desirable Hawthorn Club with expansive deck and beautiful fenced yard abutting park. This home features an updated kitchen with island, granite counters, stainless steel stove and refrigerator & atrium door to deck, as well as a large family room with fireplace, welcoming living room filled with recessed lighting, a large dining room, and main level laundry/mudroom. The second floor includes a gracious master bedroom suite with his & her walk in closets, dual vanity, separate shower and soaking tub along with 3 additional bedrooms and a large family bathroom. The finished basement includes a spacious rec room and office. New siding, trim and gutters! Minutes to train.
Property Specifics
| Single Family | |
| — | |
| Colonial | |
| 1989 | |
| Partial | |
| — | |
| No | |
| 0.25 |
| Lake | |
| Hawthorn Club | |
| 0 / Not Applicable | |
| None | |
| Lake Michigan | |
| Public Sewer | |
| 09034905 | |
| 15084070060000 |
Nearby Schools
| NAME: | DISTRICT: | DISTANCE: | |
|---|---|---|---|
|
Grade School
Hawthorn Elementary School (sout |
73 | — | |
|
Middle School
Hawthorn Middle School South |
73 | Not in DB | |
|
High School
Vernon Hills High School |
128 | Not in DB | |
Property History
| DATE: | EVENT: | PRICE: | SOURCE: |
|---|---|---|---|
| 7 Aug, 2015 | Sold | $435,000 | MRED MLS |
| 1 Jul, 2015 | Under contract | $449,900 | MRED MLS |
| — | Last price change | $459,000 | MRED MLS |
| 15 May, 2015 | Listed for sale | $474,000 | MRED MLS |
| 28 Oct, 2015 | Sold | $441,000 | MRED MLS |
| 16 Sep, 2015 | Under contract | $449,000 | MRED MLS |
| 10 Sep, 2015 | Listed for sale | $449,000 | MRED MLS |
Room Specifics
Total Bedrooms: 4
Bedrooms Above Ground: 4
Bedrooms Below Ground: 0
Dimensions: —
Floor Type: Carpet
Dimensions: —
Floor Type: Carpet
Dimensions: —
Floor Type: Carpet
Full Bathrooms: 3
Bathroom Amenities: Separate Shower,Double Sink,Soaking Tub
Bathroom in Basement: 0
Rooms: Eating Area,Office,Recreation Room
Basement Description: Finished,Crawl
Other Specifics
| 2 | |
| Concrete Perimeter | |
| Asphalt | |
| Deck, Porch | |
| Fenced Yard | |
| 59X21X118X95X130 | |
| — | |
| Full | |
| Vaulted/Cathedral Ceilings, Skylight(s), Hardwood Floors, First Floor Laundry | |
| Range, Microwave, Dishwasher, Refrigerator, Washer, Dryer, Disposal | |
| Not in DB | |
| Tennis Courts, Sidewalks, Street Lights, Street Paved | |
| — | |
| — | |
| Wood Burning, Gas Starter |
Tax History
| Year | Property Taxes |
|---|---|
| 2015 | $11,079 |
Contact Agent
Nearby Similar Homes
Nearby Sold Comparables
Contact Agent
Listing Provided By
Coldwell Banker Residential Brokerage










