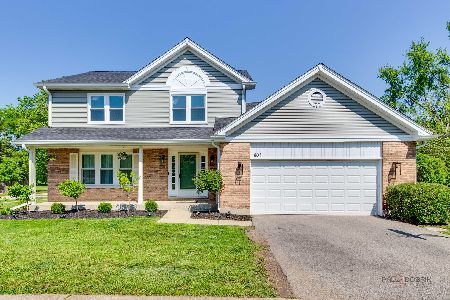581 Evergreen Drive, Vernon Hills, Illinois 60061
$581,500
|
Sold
|
|
| Status: | Closed |
| Sqft: | 2,968 |
| Cost/Sqft: | $185 |
| Beds: | 4 |
| Baths: | 3 |
| Year Built: | 1989 |
| Property Taxes: | $10,557 |
| Days On Market: | 988 |
| Lot Size: | 0,21 |
Description
Lovely home in the rarely available Hawthorn Club subdivision backing to the park with scenic views from your backyard. Featuring a newly remodeled kitchen with New Cabinets and two-toned island, custom Granite counters with leather finish and Luxury Vinyl-wood look floors. Spacious first floor with separate office, and Laundry /mud room on main floor. Upstairs are 4 bedrooms and two full baths. HUGE master suite with plenty of room for sitting and office area as well as walk-in closet and additional attic access for more storage. Primary bath has large double vanity, separate tub/shower. New garage doors for a roomy 2 car and storage. Updated windows and two sliding doors out to large patio for outdoor entertaining/grilling. Move-in ready in a desirable location blocks to Metra with Hawthorn/VH Schools.
Property Specifics
| Single Family | |
| — | |
| — | |
| 1989 | |
| — | |
| — | |
| No | |
| 0.21 |
| Lake | |
| Hawthorn Club | |
| — / Not Applicable | |
| — | |
| — | |
| — | |
| 11775935 | |
| 15084070050000 |
Nearby Schools
| NAME: | DISTRICT: | DISTANCE: | |
|---|---|---|---|
|
Grade School
Hawthorn Elementary School (sout |
73 | — | |
|
Middle School
Hawthorn Middle School South |
73 | Not in DB | |
|
High School
Vernon Hills High School |
128 | Not in DB | |
Property History
| DATE: | EVENT: | PRICE: | SOURCE: |
|---|---|---|---|
| 7 Jun, 2023 | Sold | $581,500 | MRED MLS |
| 7 May, 2023 | Under contract | $550,000 | MRED MLS |
| 5 May, 2023 | Listed for sale | $550,000 | MRED MLS |
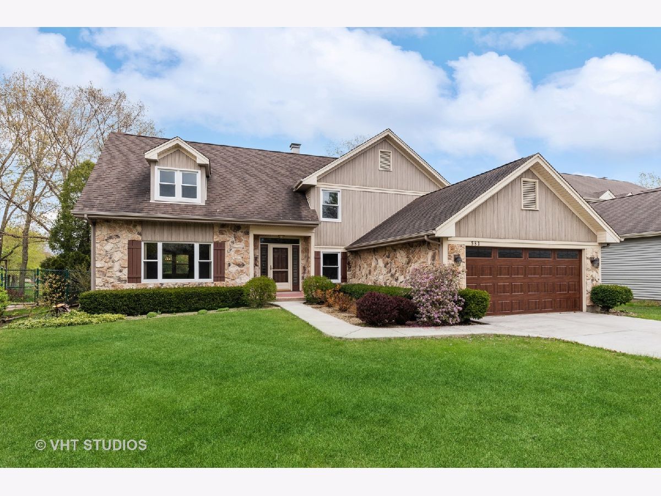




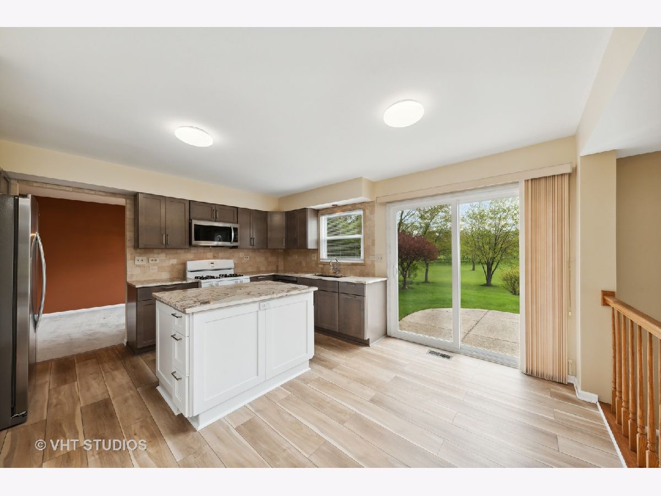
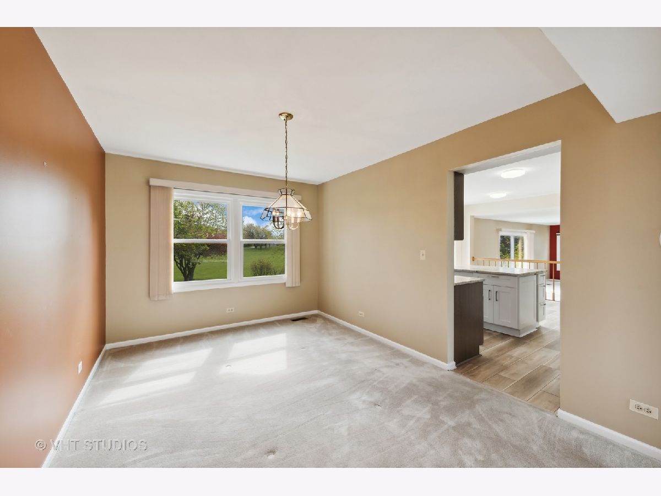

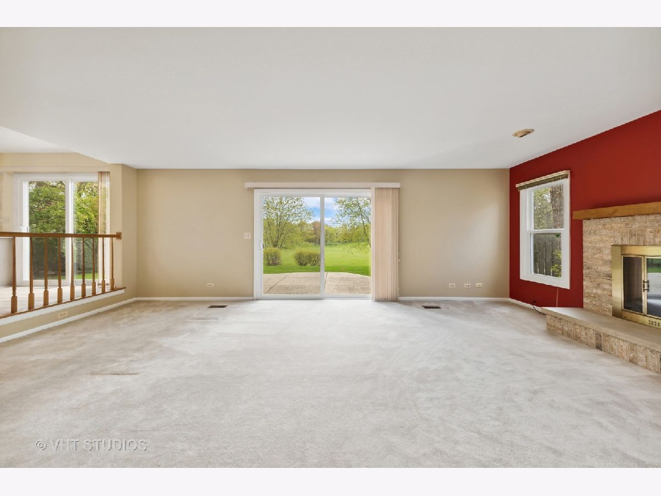

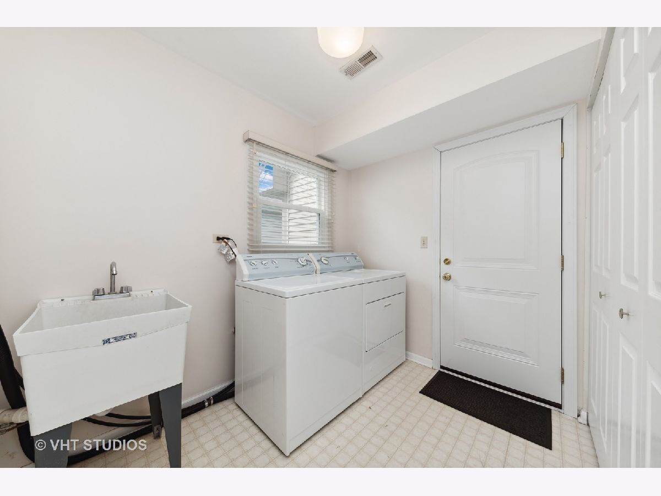


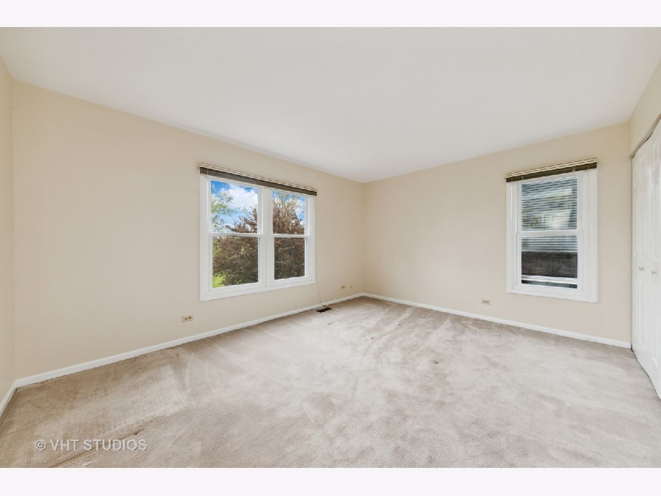

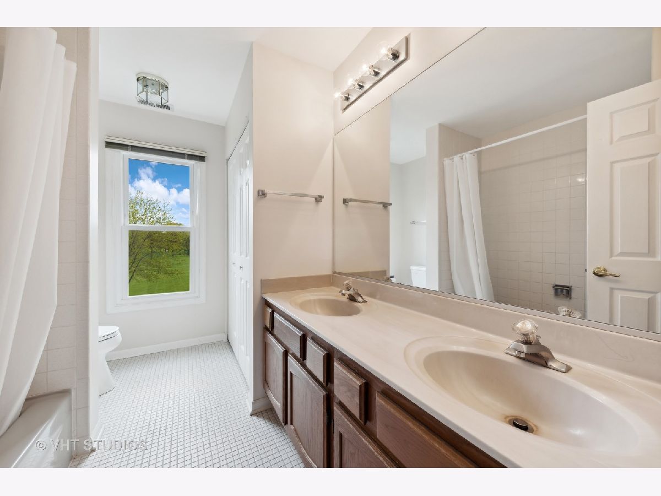

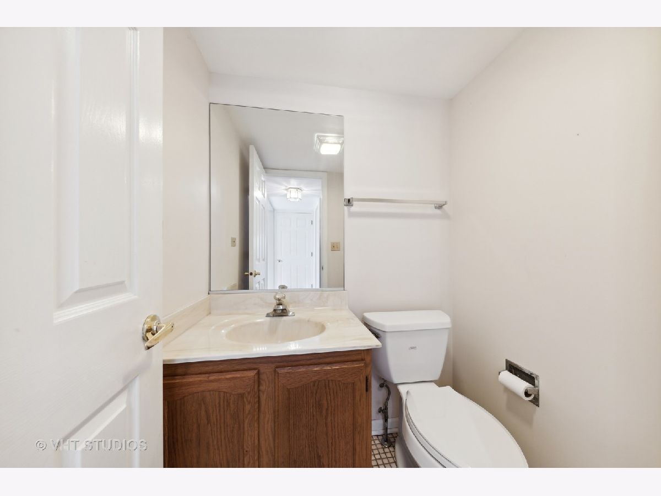
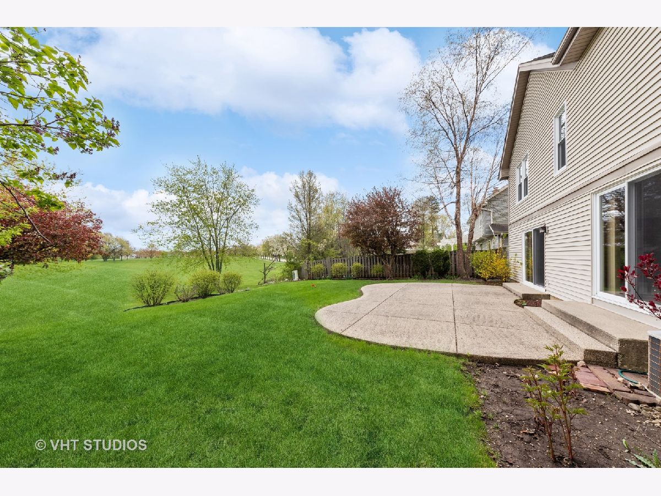
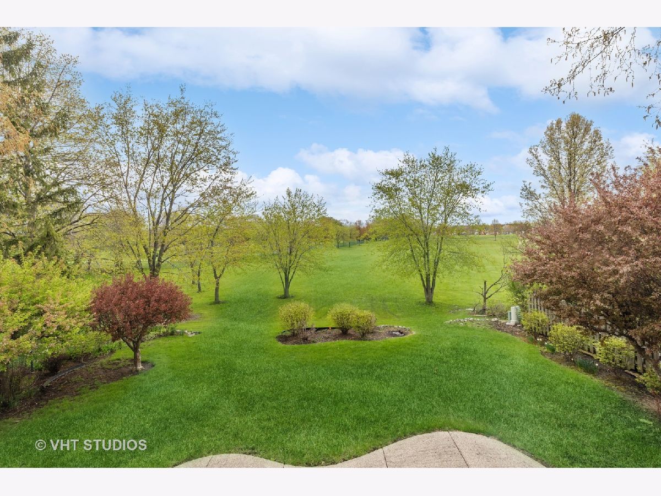
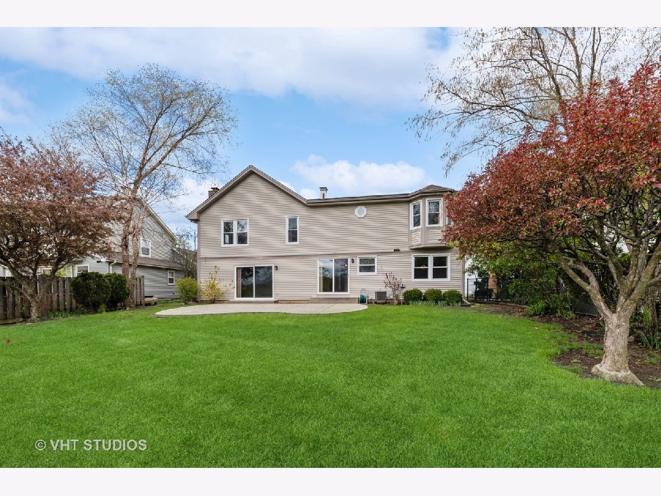
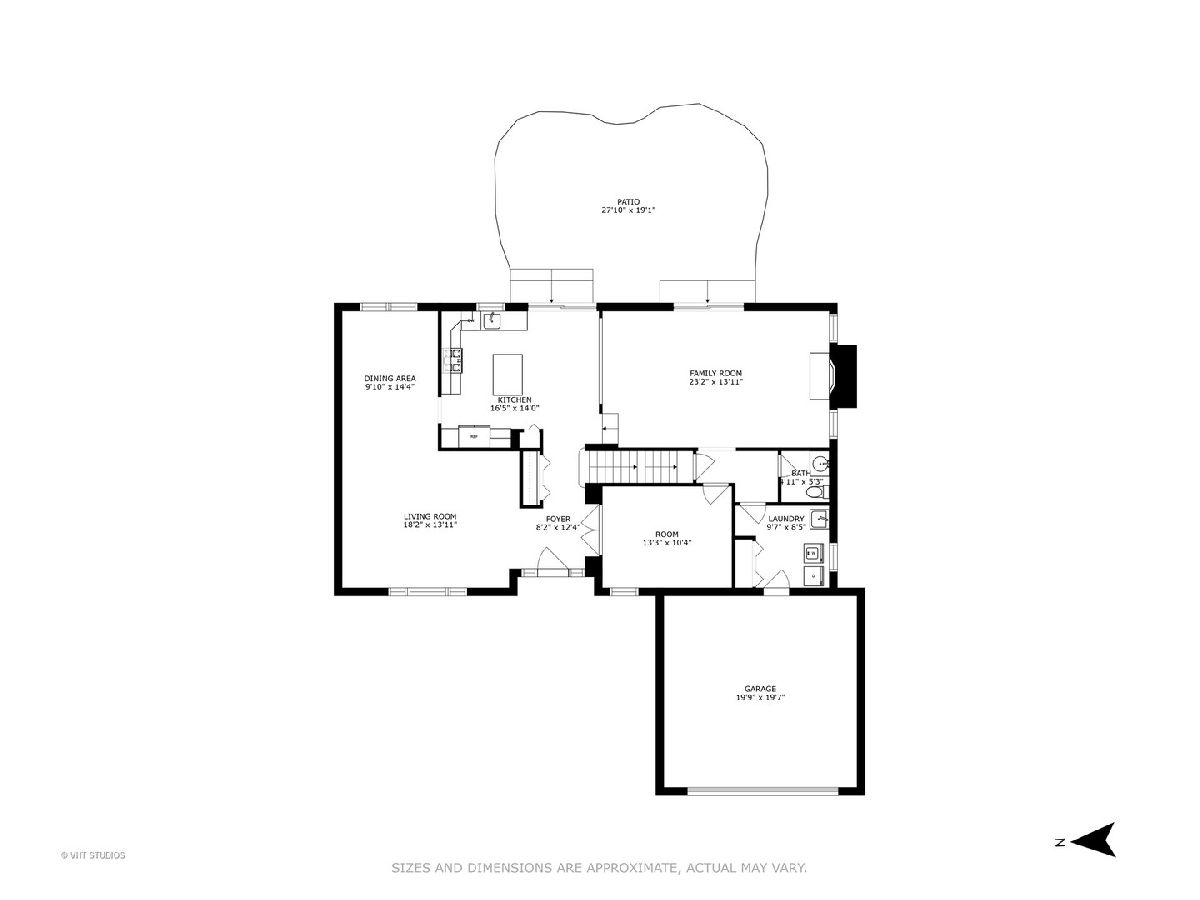

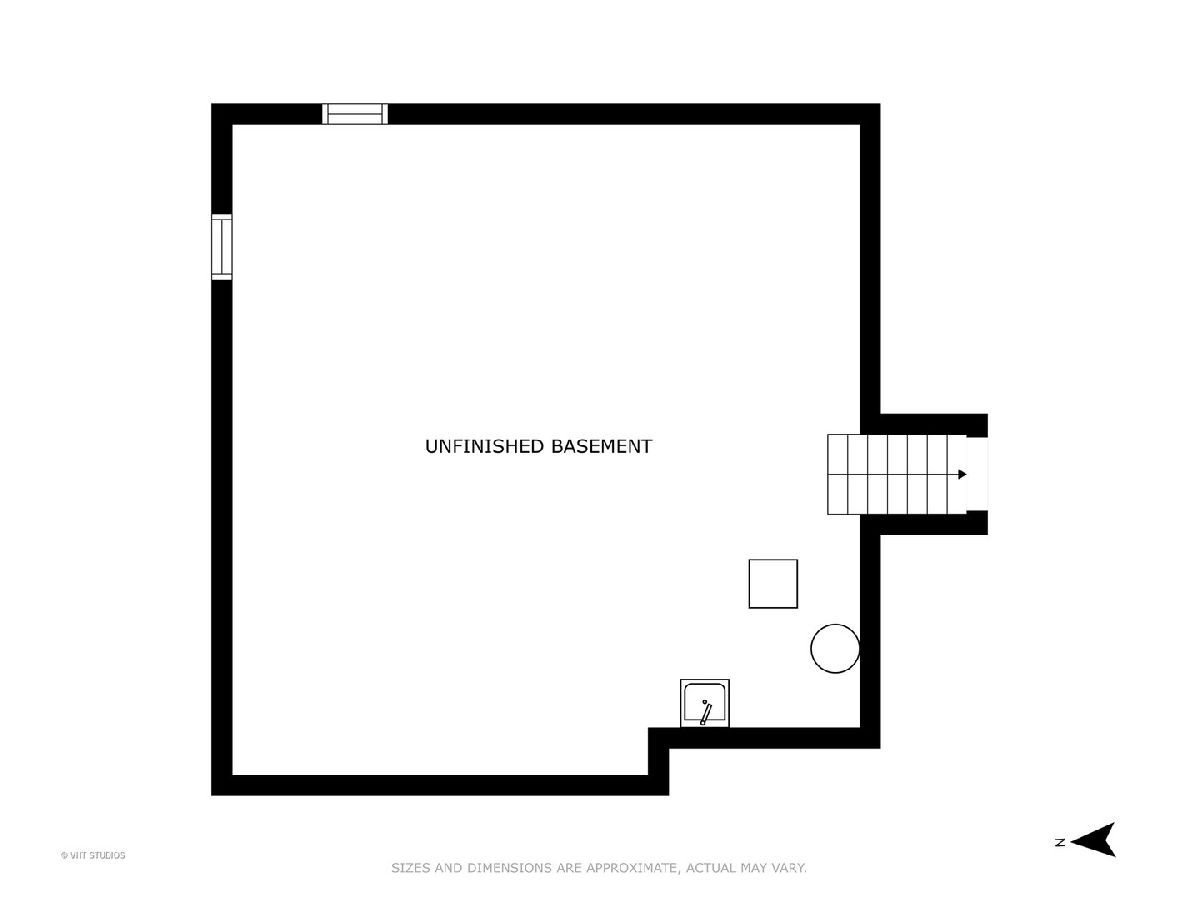
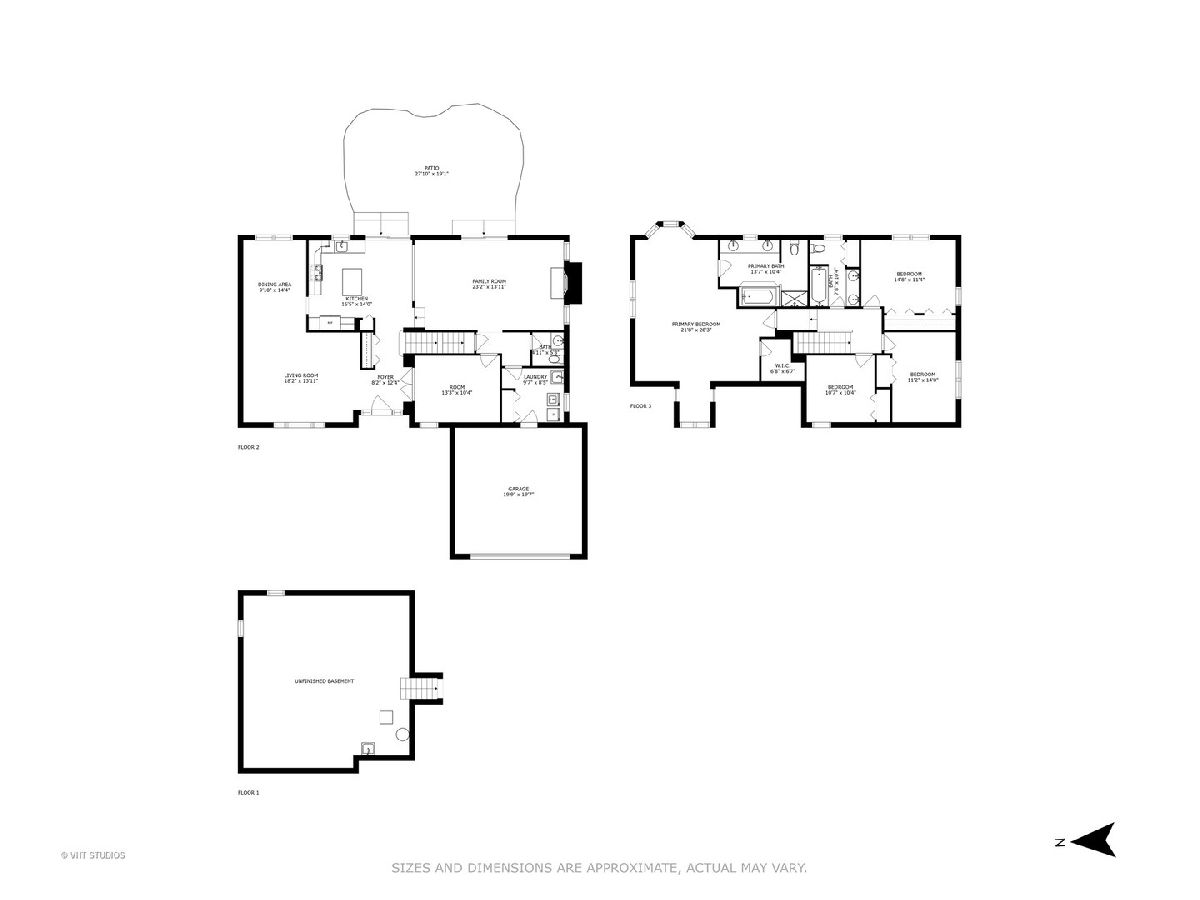
Room Specifics
Total Bedrooms: 4
Bedrooms Above Ground: 4
Bedrooms Below Ground: 0
Dimensions: —
Floor Type: —
Dimensions: —
Floor Type: —
Dimensions: —
Floor Type: —
Full Bathrooms: 3
Bathroom Amenities: Separate Shower,Double Sink
Bathroom in Basement: 0
Rooms: —
Basement Description: Unfinished
Other Specifics
| 2 | |
| — | |
| — | |
| — | |
| — | |
| 71 X 130 X 69 X 130 | |
| — | |
| — | |
| — | |
| — | |
| Not in DB | |
| — | |
| — | |
| — | |
| — |
Tax History
| Year | Property Taxes |
|---|---|
| 2023 | $10,557 |
Contact Agent
Nearby Similar Homes
Nearby Sold Comparables
Contact Agent
Listing Provided By
Baird & Warner






