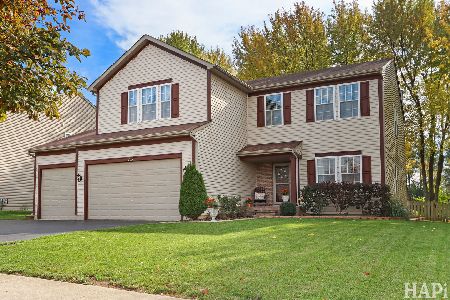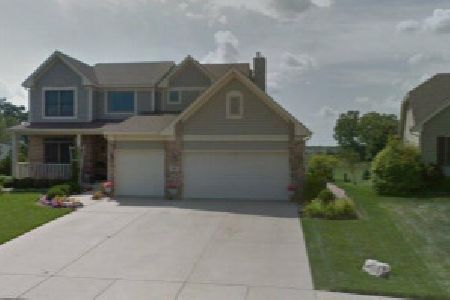601 Indian Ridge Drive, Antioch, Illinois 60002
$324,500
|
Sold
|
|
| Status: | Closed |
| Sqft: | 3,855 |
| Cost/Sqft: | $86 |
| Beds: | 4 |
| Baths: | 4 |
| Year Built: | 2003 |
| Property Taxes: | $10,009 |
| Days On Market: | 2311 |
| Lot Size: | 0,00 |
Description
DRESSED TO IMPRESS! Looking for a turn-key home with over-the-top finishes? THIS IS IT! This 5BR/3.5BA home is in an Exceptional School District, and features a huge remodeled DESIGNER KITCHEN with BOSCH Benchmark appliances, luxurious cabinets with all the latest features, exotic granite counter-tops, large snack bar, tile floors, contemporary backsplash, recessed lights and more. The cozy adjacent Family Room shares a snack bar, and has a beautiful WOOD BURNING FIREPLACE (with gas). The house features exotic hickory floors, high ceilings, custom mill-work, and extensive cutting-edge technology features throughout. The large dining room includes a massive built -in hutch (comes with house). The warm MASTER BR SUITE has a cathedral ceiling, walk-in closet, HUGE MASTER BATH with a massive double vanity, 6' jet tub, and a large shower. The basement is one of a kind MEDIA ROOM with a huge media wall (includes thousands of $ of audio equipment), home theater, a large/high-end BAR with built-in refrigerators, a WINE CAVE, a large full bath, and a large bedroom with egress. Located in The Woods of Antioch, this attractive home features a 3 car garage (insulated, dry-walled and an extra deep bay for toy storage), professional landscaping, large/private fenced backyard, LED lighting, and an inviting patio with a new PERGOLA and LED Cafe lights for memorable outdoor gatherings. YOU MUST COME AND CHECK THIS OUT!
Property Specifics
| Single Family | |
| — | |
| — | |
| 2003 | |
| Full | |
| — | |
| No | |
| — |
| Lake | |
| Woods Of Antioch | |
| — / Not Applicable | |
| None | |
| Public | |
| Public Sewer | |
| 10546128 | |
| 02072090010000 |
Nearby Schools
| NAME: | DISTRICT: | DISTANCE: | |
|---|---|---|---|
|
High School
Antioch Community High School |
117 | Not in DB | |
Property History
| DATE: | EVENT: | PRICE: | SOURCE: |
|---|---|---|---|
| 31 Oct, 2014 | Sold | $250,000 | MRED MLS |
| 3 Sep, 2014 | Under contract | $259,000 | MRED MLS |
| 3 Sep, 2014 | Listed for sale | $259,000 | MRED MLS |
| 27 Dec, 2019 | Sold | $324,500 | MRED MLS |
| 14 Nov, 2019 | Under contract | $329,900 | MRED MLS |
| — | Last price change | $339,900 | MRED MLS |
| 10 Oct, 2019 | Listed for sale | $339,900 | MRED MLS |
Room Specifics
Total Bedrooms: 5
Bedrooms Above Ground: 4
Bedrooms Below Ground: 1
Dimensions: —
Floor Type: —
Dimensions: —
Floor Type: —
Dimensions: —
Floor Type: —
Dimensions: —
Floor Type: —
Full Bathrooms: 4
Bathroom Amenities: —
Bathroom in Basement: 1
Rooms: Bedroom 5,Media Room
Basement Description: Finished
Other Specifics
| 3 | |
| — | |
| — | |
| — | |
| — | |
| 70 X 150 | |
| — | |
| Full | |
| Vaulted/Cathedral Ceilings, Bar-Wet, Hardwood Floors, In-Law Arrangement, First Floor Laundry, Built-in Features, Walk-In Closet(s) | |
| — | |
| Not in DB | |
| — | |
| — | |
| — | |
| Wood Burning, Attached Fireplace Doors/Screen, Gas Starter |
Tax History
| Year | Property Taxes |
|---|---|
| 2014 | $9,713 |
| 2019 | $10,009 |
Contact Agent
Nearby Sold Comparables
Contact Agent
Listing Provided By
Keller Williams North Shore West






