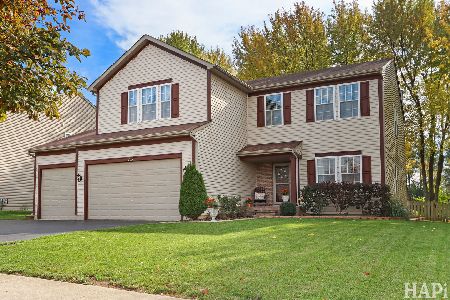645 Aspen Way, Antioch, Illinois 60002
$272,000
|
Sold
|
|
| Status: | Closed |
| Sqft: | 2,454 |
| Cost/Sqft: | $112 |
| Beds: | 4 |
| Baths: | 4 |
| Year Built: | 2004 |
| Property Taxes: | $9,238 |
| Days On Market: | 2755 |
| Lot Size: | 0,23 |
Description
View our 3-D visual tour & walk thru in real-time! This beautiful home invites you w/ its 2 story foyer & open floor plan. Living room is open to the dining room, family room is open to the breakfast room & kitchen, rec room, game room & bar is wide open & perfect for entertaining. Kitchen boasts granite counters, 42" maple cabinets & an island. Family room has a gas burning fireplace for those cozy winter nights. Master suite includes cathedral ceilings, walk-in closet, a walk-in shower and dual vanities. Basement includes a full bath and lots of storage. This lawn and backyard are PERFECTLY manicured, has tons of privacy, a relaxing patio, awesome perennials and is perfect for family and guests. First floor laundry! Lots of hardwood floors. 3 car garage! Immaculate home! Close to dining, shopping, theatre, downtown Antioch, Metra station and easy access to I-94.....PLUS a 10 rated high school.
Property Specifics
| Single Family | |
| — | |
| Other | |
| 2004 | |
| Full | |
| — | |
| No | |
| 0.23 |
| Lake | |
| — | |
| 250 / Annual | |
| Insurance | |
| Public | |
| Public Sewer | |
| 10030772 | |
| 02072090030000 |
Nearby Schools
| NAME: | DISTRICT: | DISTANCE: | |
|---|---|---|---|
|
Grade School
Antioch Elementary School |
34 | — | |
|
Middle School
Antioch Upper Grade School |
34 | Not in DB | |
|
High School
Antioch Community High School |
117 | Not in DB | |
Property History
| DATE: | EVENT: | PRICE: | SOURCE: |
|---|---|---|---|
| 30 Oct, 2018 | Sold | $272,000 | MRED MLS |
| 22 Sep, 2018 | Under contract | $274,900 | MRED MLS |
| 24 Jul, 2018 | Listed for sale | $274,900 | MRED MLS |
Room Specifics
Total Bedrooms: 4
Bedrooms Above Ground: 4
Bedrooms Below Ground: 0
Dimensions: —
Floor Type: Carpet
Dimensions: —
Floor Type: Carpet
Dimensions: —
Floor Type: Carpet
Full Bathrooms: 4
Bathroom Amenities: Double Sink
Bathroom in Basement: 1
Rooms: Eating Area,Recreation Room,Play Room,Game Room,Foyer
Basement Description: Finished
Other Specifics
| 3 | |
| Concrete Perimeter | |
| Concrete | |
| Patio, Porch, Storms/Screens | |
| Fenced Yard | |
| 69X143X68X143 | |
| Unfinished | |
| Full | |
| Vaulted/Cathedral Ceilings, Hardwood Floors, First Floor Laundry | |
| Range, Microwave, Dishwasher, Refrigerator, Washer, Dryer, Disposal | |
| Not in DB | |
| Street Lights, Street Paved | |
| — | |
| — | |
| Gas Log |
Tax History
| Year | Property Taxes |
|---|---|
| 2018 | $9,238 |
Contact Agent
Nearby Sold Comparables
Contact Agent
Listing Provided By
RE/MAX Advantage Realty




