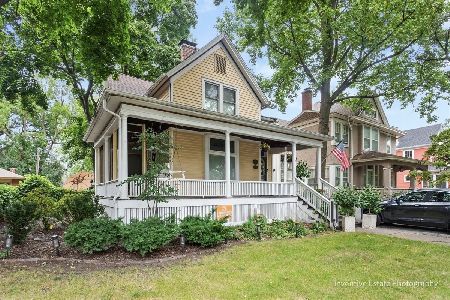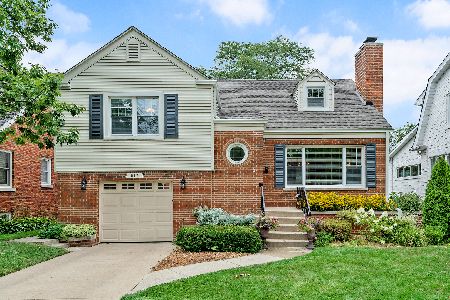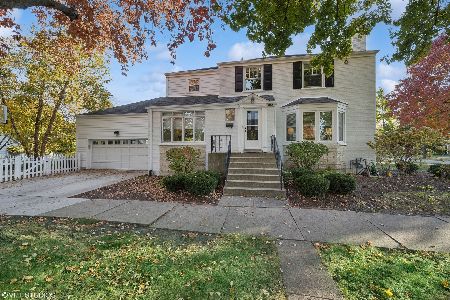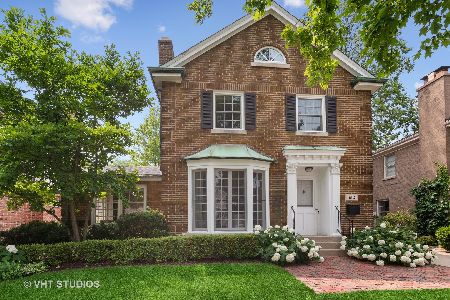615 Kensington Avenue, La Grange, Illinois 60525
$410,000
|
Sold
|
|
| Status: | Closed |
| Sqft: | 1,697 |
| Cost/Sqft: | $271 |
| Beds: | 3 |
| Baths: | 2 |
| Year Built: | 1949 |
| Property Taxes: | $8,018 |
| Days On Market: | 2294 |
| Lot Size: | 0,14 |
Description
Meticulously maintained 3 bedroom, 2 bathroom Cape Cod home, on a beautiful tree-lined street, located in the Country Club Section of La Grange. The main level has a generously sized living room, a dining room in a porch-like setting, an eat-in galley kitchen with tons of counter & cabinet space, 2 beds and a full bath and hardwood floors under the carpet! The 2nd floor master suite has a separate heating/cooling system, a large full bath, a separate sitting/reading nook with a Veluk skylight, 2 large closets (one is a walk-in), and tons of storage behind the knee-walls. The huge finished open basement, offers a large family room area with bult in cabinets, an office area, a work room with an 11 ft. work bench, and a laundry area. The basement also has tons of storage including a storage room with built-in shelving. The home a solid brick exterior, back patio and a 2-car detached garage. This home is just blocks from downtown La Grange - close to train, shops, and schools!
Property Specifics
| Single Family | |
| — | |
| Cape Cod | |
| 1949 | |
| Full | |
| — | |
| No | |
| 0.14 |
| Cook | |
| — | |
| 0 / Not Applicable | |
| None | |
| Lake Michigan,Public | |
| Public Sewer | |
| 10463270 | |
| 18091120040000 |
Nearby Schools
| NAME: | DISTRICT: | DISTANCE: | |
|---|---|---|---|
|
Grade School
Spring Ave Elementary School |
105 | — | |
|
Middle School
Wm F Gurrie Middle School |
105 | Not in DB | |
|
High School
Lyons Twp High School |
204 | Not in DB | |
Property History
| DATE: | EVENT: | PRICE: | SOURCE: |
|---|---|---|---|
| 4 Nov, 2019 | Sold | $410,000 | MRED MLS |
| 16 Aug, 2019 | Under contract | $460,000 | MRED MLS |
| 25 Jul, 2019 | Listed for sale | $460,000 | MRED MLS |
Room Specifics
Total Bedrooms: 3
Bedrooms Above Ground: 3
Bedrooms Below Ground: 0
Dimensions: —
Floor Type: Carpet
Dimensions: —
Floor Type: Carpet
Full Bathrooms: 2
Bathroom Amenities: —
Bathroom in Basement: 0
Rooms: Office,Sitting Room
Basement Description: Finished
Other Specifics
| 2 | |
| Concrete Perimeter | |
| Concrete | |
| Patio | |
| Mature Trees | |
| 6150 | |
| Dormer | |
| Full | |
| First Floor Bedroom, First Floor Full Bath, Walk-In Closet(s) | |
| Range, Microwave, Dishwasher, Refrigerator, Washer, Dryer, Disposal, Range Hood | |
| Not in DB | |
| Sidewalks, Street Lights, Street Paved | |
| — | |
| — | |
| — |
Tax History
| Year | Property Taxes |
|---|---|
| 2019 | $8,018 |
Contact Agent
Nearby Similar Homes
Nearby Sold Comparables
Contact Agent
Listing Provided By
@properties












