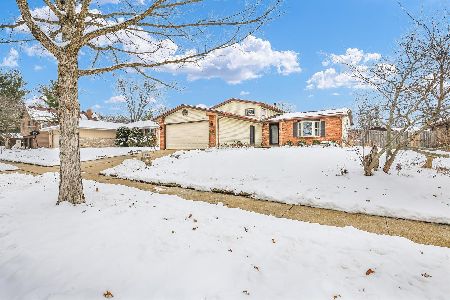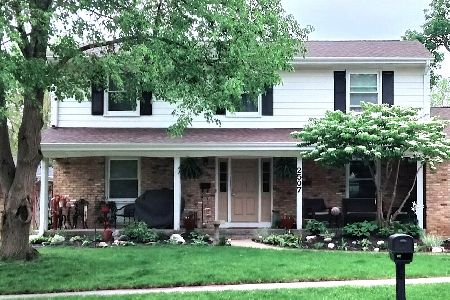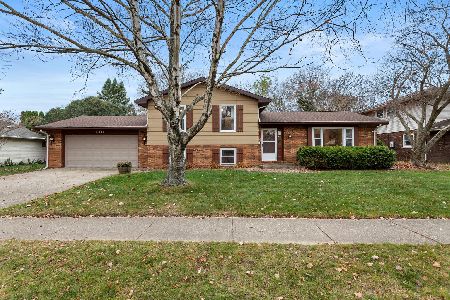601 Mchenry, Urbana, Illinois 61801
$143,900
|
Sold
|
|
| Status: | Closed |
| Sqft: | 1,808 |
| Cost/Sqft: | $80 |
| Beds: | 3 |
| Baths: | 2 |
| Year Built: | 1972 |
| Property Taxes: | $4,132 |
| Days On Market: | 4750 |
| Lot Size: | 0,00 |
Description
Move-in ready home in desired South East Urbana neighborhood! Enjoy cooking in the eat-in kitchen with breakfast bar and plenty of cabinet space. Relax in the breakfast room with sliding glass doors, overlooking the backyard. Large bay-bow window floods the living room with natural light. Spacious lower level family room has brick fireplace. There is independent power in the lower level and the living room for a home theater. Main Bath recently remodeled in 2010 with cultured marble surround and stained glass window. The roof, furnace & central air were installed in 2000, 2001. Spacious and private backyard with brick patio is great for entertaining! Close to Yankee Ridge School, U of I and Meadowbrook Park! Pre-Inspected.
Property Specifics
| Single Family | |
| — | |
| Tri-Level | |
| 1972 | |
| None | |
| — | |
| No | |
| — |
| Champaign | |
| Ennis Ridge | |
| — / — | |
| — | |
| Public | |
| Public Sewer | |
| 09422603 | |
| 932120476012 |
Nearby Schools
| NAME: | DISTRICT: | DISTANCE: | |
|---|---|---|---|
|
Grade School
Yankee |
— | ||
|
Middle School
Ums |
Not in DB | ||
|
High School
Uhs |
Not in DB | ||
Property History
| DATE: | EVENT: | PRICE: | SOURCE: |
|---|---|---|---|
| 7 Dec, 2007 | Sold | $149,900 | MRED MLS |
| 27 Nov, 2007 | Under contract | $154,900 | MRED MLS |
| 23 Jul, 2007 | Listed for sale | $0 | MRED MLS |
| 10 May, 2013 | Sold | $143,900 | MRED MLS |
| 11 Mar, 2013 | Under contract | $144,900 | MRED MLS |
| — | Last price change | $147,900 | MRED MLS |
| 14 Jan, 2013 | Listed for sale | $0 | MRED MLS |
| 12 Apr, 2024 | Sold | $273,000 | MRED MLS |
| 26 Jan, 2024 | Under contract | $259,900 | MRED MLS |
| 24 Jan, 2024 | Listed for sale | $259,900 | MRED MLS |
Room Specifics
Total Bedrooms: 3
Bedrooms Above Ground: 3
Bedrooms Below Ground: 0
Dimensions: —
Floor Type: Carpet
Dimensions: —
Floor Type: Carpet
Full Bathrooms: 2
Bathroom Amenities: —
Bathroom in Basement: —
Rooms: —
Basement Description: Crawl
Other Specifics
| 2 | |
| — | |
| — | |
| Patio, Porch | |
| — | |
| 115 X 85 | |
| — | |
| — | |
| — | |
| Dishwasher, Disposal, Range Hood, Range, Refrigerator | |
| Not in DB | |
| Sidewalks | |
| — | |
| — | |
| Wood Burning |
Tax History
| Year | Property Taxes |
|---|---|
| 2007 | $3,755 |
| 2013 | $4,132 |
| 2024 | $5,914 |
Contact Agent
Nearby Similar Homes
Nearby Sold Comparables
Contact Agent
Listing Provided By
KELLER WILLIAMS-TREC










