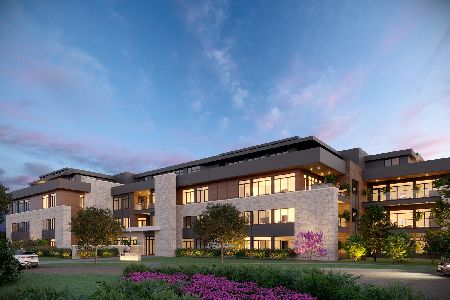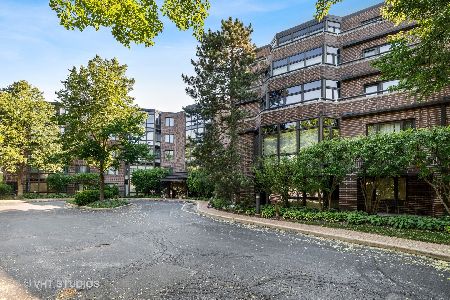601 Mulberry Place, Highland Park, Illinois 60035
$215,000
|
Sold
|
|
| Status: | Closed |
| Sqft: | 2,016 |
| Cost/Sqft: | $104 |
| Beds: | 2 |
| Baths: | 2 |
| Year Built: | 1991 |
| Property Taxes: | $9,478 |
| Days On Market: | 2573 |
| Lot Size: | 0,00 |
Description
Beautiful and spacious Condominium in The Terraces of Mulberry. Initially the model unit for the building. Easy first floor access to the unit. Faces west with loads of sunlight. 2 bedrooms and 2 full bathrooms. Huge master suite w 2 walk-in closets and linear as well. Open floor plan includes a Living room, Dining room, Office area, Kitchen and large breakfast room. 2 Indoor Heated parking spaces included w the price. Neutral decor w fresh paint. Clean and ready to move in. Amazing offering. Priced to sell. Floor plan available.
Property Specifics
| Condos/Townhomes | |
| 5 | |
| — | |
| 1991 | |
| None | |
| — | |
| No | |
| — |
| Lake | |
| — | |
| 757 / Monthly | |
| Insurance,Exercise Facilities,Exterior Maintenance,Lawn Care,Scavenger,Snow Removal | |
| Lake Michigan | |
| Public Sewer | |
| 10167574 | |
| 16262020250000 |
Nearby Schools
| NAME: | DISTRICT: | DISTANCE: | |
|---|---|---|---|
|
High School
Highland Park High School |
113 | Not in DB | |
Property History
| DATE: | EVENT: | PRICE: | SOURCE: |
|---|---|---|---|
| 30 Oct, 2019 | Sold | $215,000 | MRED MLS |
| 16 Sep, 2019 | Under contract | $209,900 | MRED MLS |
| — | Last price change | $259,000 | MRED MLS |
| 8 Jan, 2019 | Listed for sale | $335,000 | MRED MLS |
Room Specifics
Total Bedrooms: 2
Bedrooms Above Ground: 2
Bedrooms Below Ground: 0
Dimensions: —
Floor Type: Carpet
Full Bathrooms: 2
Bathroom Amenities: —
Bathroom in Basement: 0
Rooms: Utility Room-1st Floor,Breakfast Room,Foyer
Basement Description: None
Other Specifics
| 2 | |
| — | |
| — | |
| — | |
| Common Grounds | |
| COMMON | |
| — | |
| Full | |
| — | |
| Range, Dishwasher, Refrigerator, Freezer, Washer, Dryer, Disposal | |
| Not in DB | |
| — | |
| — | |
| — | |
| — |
Tax History
| Year | Property Taxes |
|---|---|
| 2019 | $9,478 |
Contact Agent
Nearby Sold Comparables
Contact Agent
Listing Provided By
Coldwell Banker Residential





