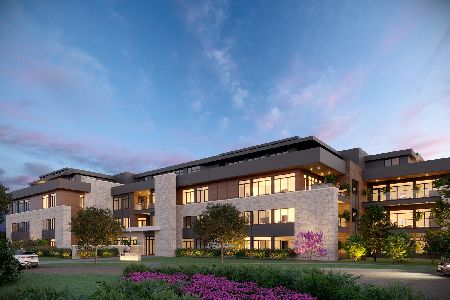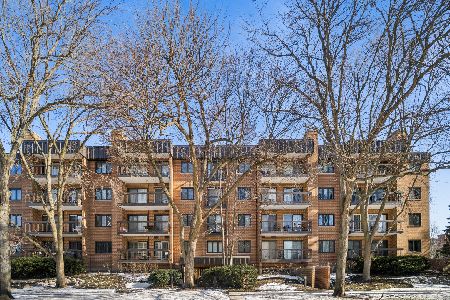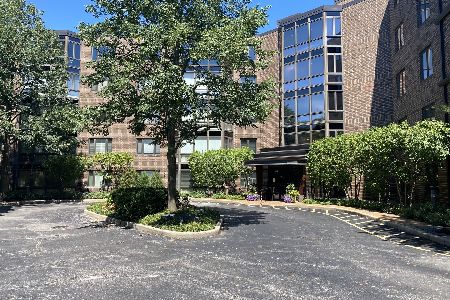601 Mulberry Place, Highland Park, Illinois 60035
$230,000
|
Sold
|
|
| Status: | Closed |
| Sqft: | 1,956 |
| Cost/Sqft: | $117 |
| Beds: | 2 |
| Baths: | 2 |
| Year Built: | 1991 |
| Property Taxes: | $8,174 |
| Days On Market: | 2043 |
| Lot Size: | 0,00 |
Description
Move in ready! Sunny, spacious, and spotless first floor corner unit in east Highland Park. So much space and style. Entire unit painted and scrubbed clean. New carpeting in both bedrooms, and new engineered wood flooring in living room and dining room. Crisp white plantation shutters on every window. Enter through double doors to a gracious foyer with marble flooring. Comfortable and spacious Living Room/Dining Room filled with natural light, tall ceilings and door to private patio. White eat-in kitchen with granite counters and pantry closet. Lovely master suite with custom fitted walk-in closet, lux bathroom with double vanity, soaking tub and generous shower. Guest bedroom and 2nd full bathroom round out the living space. In unit laundry room, a utility room, coat closet, and 2 linen closets provide excellent additional storage. 2 parking spaces included! Enjoy a well managed building with wide hallways, and 2 elevators, located in a convenient close to town location.
Property Specifics
| Condos/Townhomes | |
| 5 | |
| — | |
| 1991 | |
| None | |
| CONDO | |
| No | |
| — |
| Lake | |
| Terraces Of Mulberry | |
| 686 / Monthly | |
| Insurance,Exterior Maintenance,Lawn Care,Scavenger,Snow Removal | |
| Lake Michigan | |
| Public Sewer | |
| 10755517 | |
| 16262020230000 |
Nearby Schools
| NAME: | DISTRICT: | DISTANCE: | |
|---|---|---|---|
|
Grade School
Indian Trail Elementary School |
112 | — | |
|
Middle School
Edgewood Middle School |
112 | Not in DB | |
|
High School
Highland Park High School |
113 | Not in DB | |
Property History
| DATE: | EVENT: | PRICE: | SOURCE: |
|---|---|---|---|
| 31 Jul, 2020 | Sold | $230,000 | MRED MLS |
| 1 Jul, 2020 | Under contract | $229,000 | MRED MLS |
| 22 Jun, 2020 | Listed for sale | $229,000 | MRED MLS |
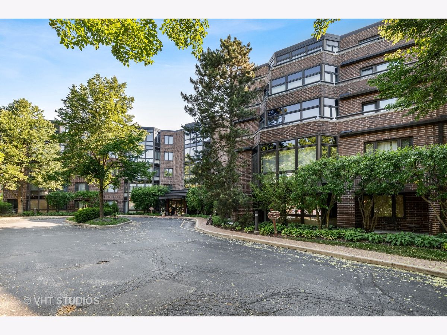
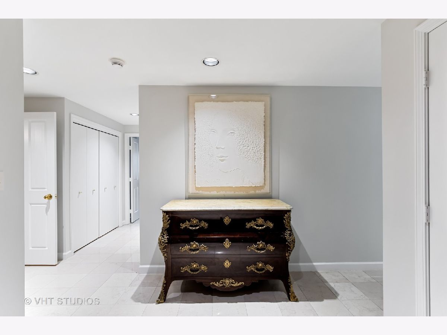
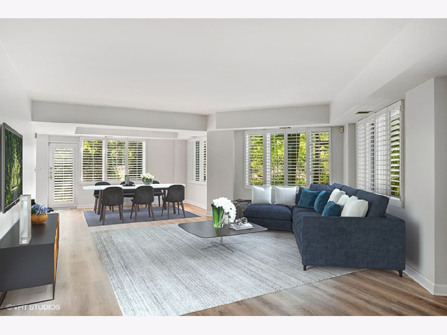
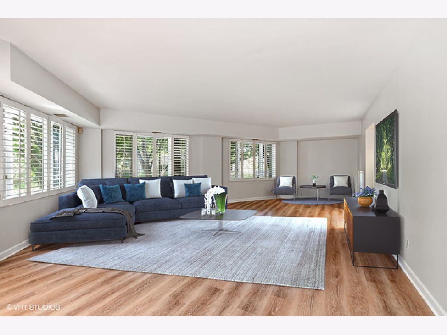
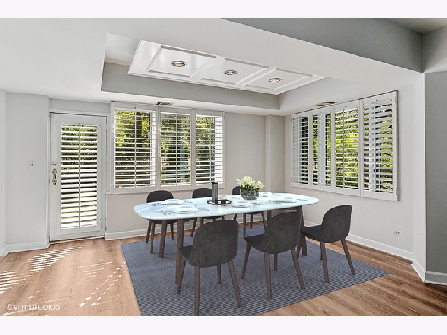
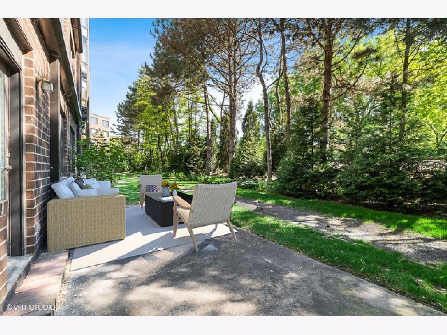
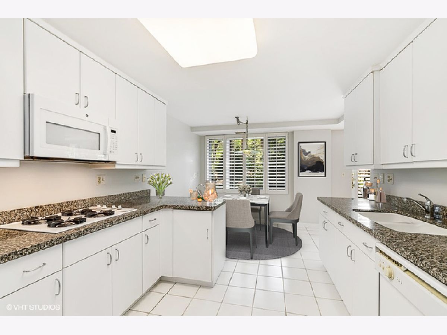
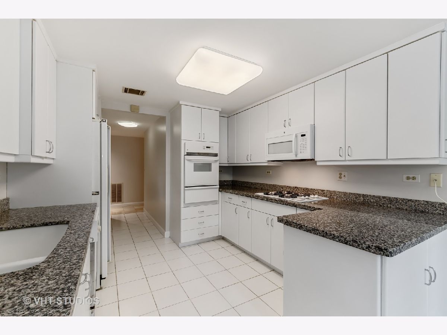
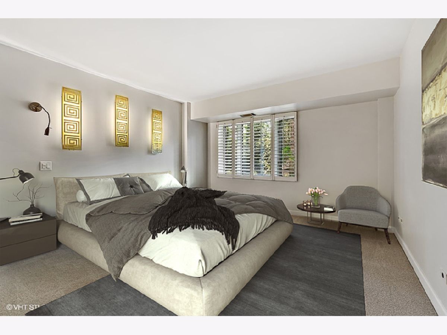
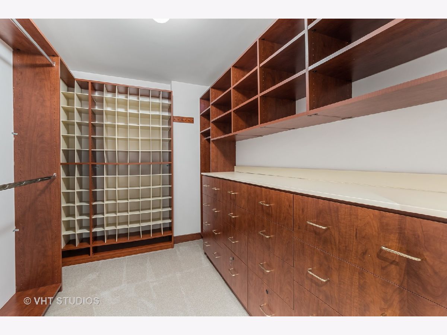
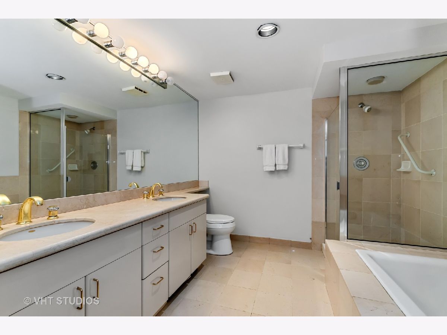
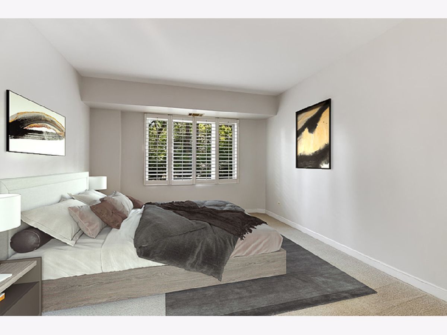
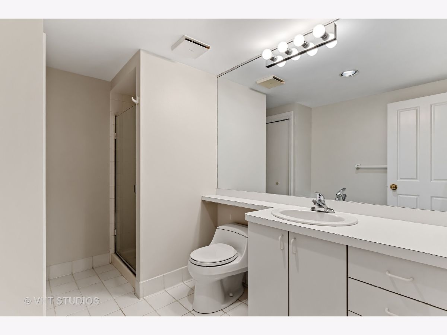
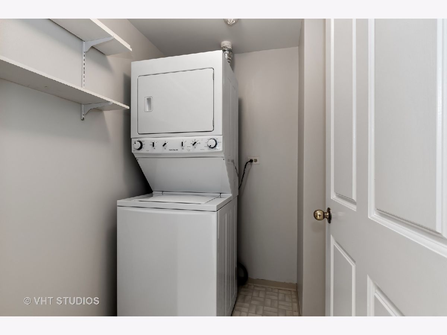
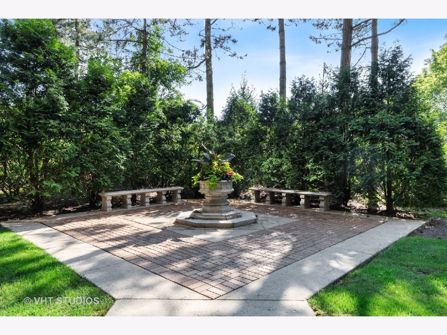
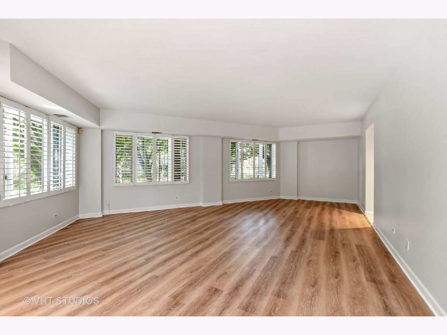
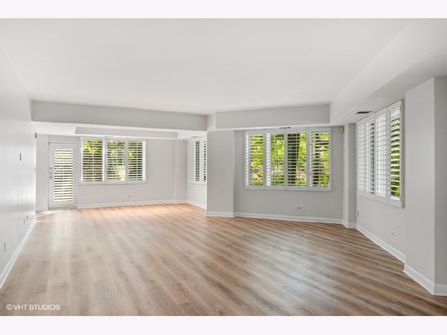
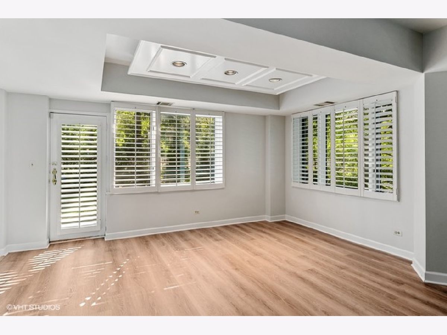
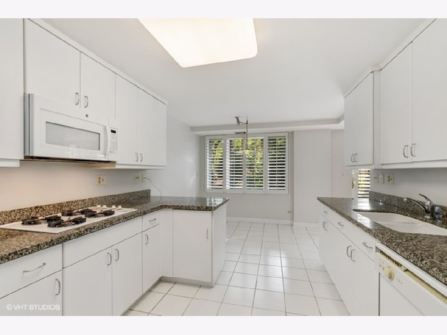
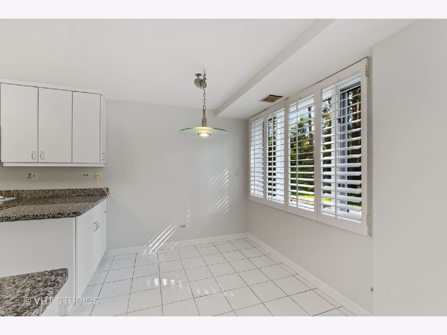
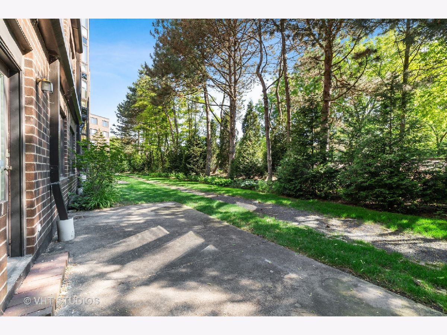
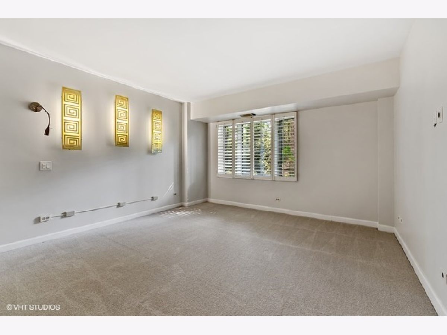
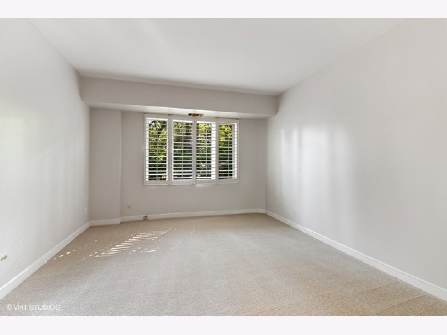
Room Specifics
Total Bedrooms: 2
Bedrooms Above Ground: 2
Bedrooms Below Ground: 0
Dimensions: —
Floor Type: Carpet
Full Bathrooms: 2
Bathroom Amenities: Separate Shower,Double Sink,Soaking Tub
Bathroom in Basement: 0
Rooms: Walk In Closet,Foyer
Basement Description: None
Other Specifics
| 2 | |
| — | |
| Concrete | |
| — | |
| — | |
| CONDO | |
| — | |
| Full | |
| — | |
| Refrigerator, Washer, Dryer, Disposal, Cooktop, Built-In Oven | |
| Not in DB | |
| — | |
| — | |
| Elevator(s), Exercise Room | |
| — |
Tax History
| Year | Property Taxes |
|---|---|
| 2020 | $8,174 |
Contact Agent
Nearby Similar Homes
Nearby Sold Comparables
Contact Agent
Listing Provided By
@properties

