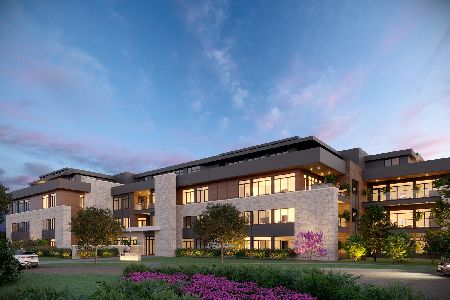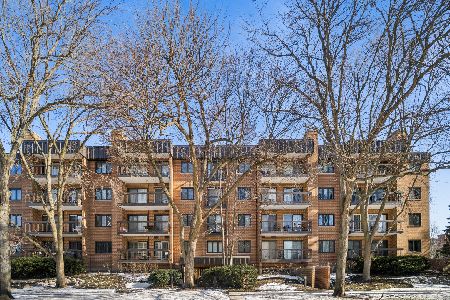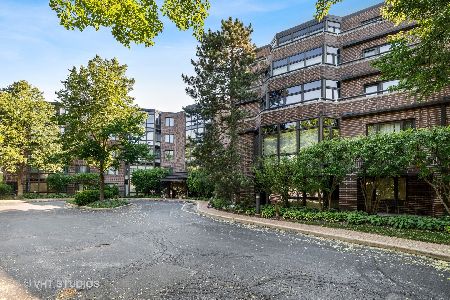601 Mulberry Place, Highland Park, Illinois 60035
$257,000
|
Sold
|
|
| Status: | Closed |
| Sqft: | 1,512 |
| Cost/Sqft: | $182 |
| Beds: | 2 |
| Baths: | 2 |
| Year Built: | 1992 |
| Property Taxes: | $5,404 |
| Days On Market: | 2868 |
| Lot Size: | 0,00 |
Description
Continue to show:home sale contingency w/ 48 hour "kick out" clause. Sunny and light southwest quiet tree top & garden views. Glorious 29x18 foot Livingroom/Diningroom with tall floor-to-ceiling bay windows, tall tray ceiling. Premier building beautifully maintained and landscaped. New stove, dishwasher, and microwave 2016, Hot water heater 2015. Large master suite w/separate shower and tub. Split second bedroom/den with pocket door for versatility, use as an office, a guest room, or for a care giver if needed. Island kitchen, with pantry and eating area. In-unit full size washer and dryer. Heated garage, Janitor on-site, Exercise room. The best of fabulous downtown living, walk to everything... shopping, many restaurants, Metra, library, parks, & beach.
Property Specifics
| Condos/Townhomes | |
| 5 | |
| — | |
| 1992 | |
| None | |
| — | |
| No | |
| — |
| Lake | |
| — | |
| 493 / Monthly | |
| Water,Insurance,Exercise Facilities,Exterior Maintenance,Lawn Care,Scavenger,Snow Removal | |
| Lake Michigan | |
| Public Sewer | |
| 09890102 | |
| 16262020350000 |
Nearby Schools
| NAME: | DISTRICT: | DISTANCE: | |
|---|---|---|---|
|
Middle School
Edgewood Middle School |
112 | Not in DB | |
|
High School
Highland Park High School |
113 | Not in DB | |
Property History
| DATE: | EVENT: | PRICE: | SOURCE: |
|---|---|---|---|
| 15 Nov, 2007 | Sold | $310,000 | MRED MLS |
| 9 Oct, 2007 | Under contract | $338,000 | MRED MLS |
| 3 Oct, 2007 | Listed for sale | $338,000 | MRED MLS |
| 27 Jun, 2019 | Sold | $257,000 | MRED MLS |
| 12 May, 2019 | Under contract | $275,000 | MRED MLS |
| — | Last price change | $285,000 | MRED MLS |
| 20 Mar, 2018 | Listed for sale | $285,000 | MRED MLS |
Room Specifics
Total Bedrooms: 2
Bedrooms Above Ground: 2
Bedrooms Below Ground: 0
Dimensions: —
Floor Type: Carpet
Full Bathrooms: 2
Bathroom Amenities: Separate Shower,Soaking Tub
Bathroom in Basement: 0
Rooms: Foyer
Basement Description: None
Other Specifics
| 1 | |
| Concrete Perimeter | |
| Asphalt,Circular,Heated | |
| — | |
| Common Grounds,Landscaped,Wooded | |
| COMMON | |
| — | |
| Full | |
| Elevator, Laundry Hook-Up in Unit | |
| Range, Microwave, Dishwasher, Refrigerator, Freezer, Washer, Dryer, Disposal | |
| Not in DB | |
| — | |
| — | |
| Elevator(s), Exercise Room | |
| — |
Tax History
| Year | Property Taxes |
|---|---|
| 2007 | $6,462 |
| 2019 | $5,404 |
Contact Agent
Nearby Similar Homes
Nearby Sold Comparables
Contact Agent
Listing Provided By
Coldwell Banker Residential






