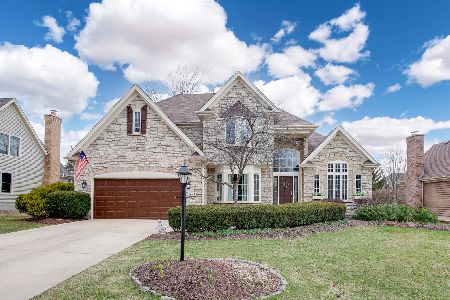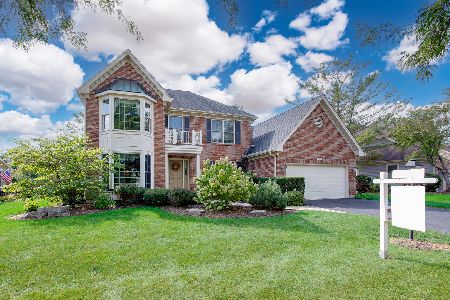587 Partridge Drive, West Chicago, Illinois 60185
$358,000
|
Sold
|
|
| Status: | Closed |
| Sqft: | 2,752 |
| Cost/Sqft: | $131 |
| Beds: | 4 |
| Baths: | 3 |
| Year Built: | 1994 |
| Property Taxes: | $10,940 |
| Days On Market: | 2406 |
| Lot Size: | 0,29 |
Description
MOVE-IN READY. Prime interior location in Meadow Wood a small community of custom homes. New in 2019 microwave & dishwasher, interior painted, hardwood floor refinished, double deck stained. Kitchen has stainless appliances & granite counters and opens to family room with vaulted ceiling , skylights , fireplace & built-ins. Master Suite with luxurious bath.1st floor den/office,full unfinished English basement Double deck leads to beautiful, fenced yard with lush perennial gardens Irrigation systems provides low maintenance for lawn and gardens Most windows , furnace , hot water heater, driveway, roof and skylights have been replaced. This home is a must see
Property Specifics
| Single Family | |
| — | |
| Cape Cod | |
| 1994 | |
| Full,English | |
| — | |
| No | |
| 0.29 |
| Du Page | |
| — | |
| 47 / Annual | |
| Other | |
| Lake Michigan | |
| Public Sewer | |
| 10429583 | |
| 0127207007 |
Nearby Schools
| NAME: | DISTRICT: | DISTANCE: | |
|---|---|---|---|
|
Grade School
Evergreen Elementary School |
25 | — | |
|
Middle School
Benjamin Middle School |
25 | Not in DB | |
|
High School
Community High School |
94 | Not in DB | |
Property History
| DATE: | EVENT: | PRICE: | SOURCE: |
|---|---|---|---|
| 2 Oct, 2019 | Sold | $358,000 | MRED MLS |
| 17 Aug, 2019 | Under contract | $360,000 | MRED MLS |
| — | Last price change | $380,000 | MRED MLS |
| 25 Jun, 2019 | Listed for sale | $400,000 | MRED MLS |
Room Specifics
Total Bedrooms: 4
Bedrooms Above Ground: 4
Bedrooms Below Ground: 0
Dimensions: —
Floor Type: Carpet
Dimensions: —
Floor Type: Carpet
Dimensions: —
Floor Type: Carpet
Full Bathrooms: 3
Bathroom Amenities: Whirlpool,Separate Shower,Double Sink
Bathroom in Basement: 0
Rooms: Breakfast Room,Den
Basement Description: Unfinished
Other Specifics
| 2 | |
| Concrete Perimeter | |
| Concrete | |
| Deck, Storms/Screens | |
| Fenced Yard,Landscaped,Mature Trees | |
| 86X150 | |
| — | |
| Full | |
| Vaulted/Cathedral Ceilings, Skylight(s), First Floor Laundry, Built-in Features, Walk-In Closet(s) | |
| Range, Microwave, Dishwasher, Refrigerator, Washer, Dryer, Disposal, Stainless Steel Appliance(s) | |
| Not in DB | |
| Sidewalks, Street Lights, Street Paved | |
| — | |
| — | |
| Wood Burning |
Tax History
| Year | Property Taxes |
|---|---|
| 2019 | $10,940 |
Contact Agent
Nearby Similar Homes
Nearby Sold Comparables
Contact Agent
Listing Provided By
@properties






