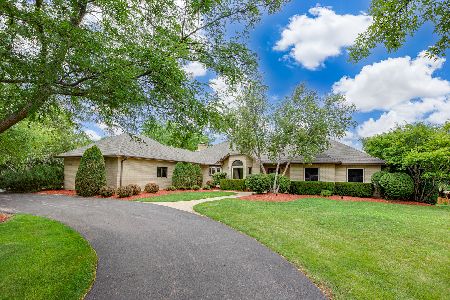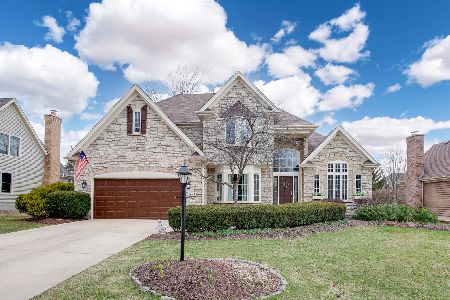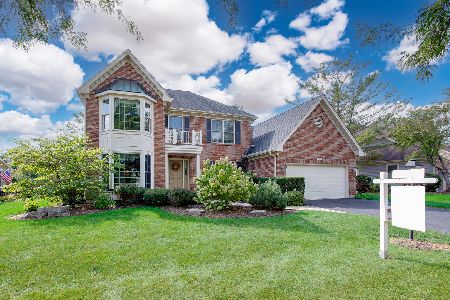592 Partridge Drive, West Chicago, Illinois 60185
$355,000
|
Sold
|
|
| Status: | Closed |
| Sqft: | 2,643 |
| Cost/Sqft: | $136 |
| Beds: | 4 |
| Baths: | 3 |
| Year Built: | 1992 |
| Property Taxes: | $11,305 |
| Days On Market: | 3556 |
| Lot Size: | 0,28 |
Description
Elegance starts at the front door with two story foyer and moves through the hard wood living room and dining with 3 piece crown molding to a kitchen with the highest quality Thermador appliances. New cabinetry, soft close drawers and island. The soaring masonry fireplace flanked by built in bookcases in this two story family room creates a calming space for family and friends. Master bdrm with tray ceilings and custom walk in shower. 1st floor bedroom or den, walk in closets, skylights, deck, walk out basement...plenty of room for all your needs. New windows, new roof, fresh exterior paint. Forest preserve, 2 golf courses are your neighbors!
Property Specifics
| Single Family | |
| — | |
| Georgian | |
| 1992 | |
| Full,Walkout | |
| — | |
| No | |
| 0.28 |
| Du Page | |
| Meadow Wood | |
| 0 / Not Applicable | |
| None | |
| Public | |
| Public Sewer | |
| 09173633 | |
| 0127203011 |
Nearby Schools
| NAME: | DISTRICT: | DISTANCE: | |
|---|---|---|---|
|
Grade School
Evergreen Elementary School |
25 | — | |
|
Middle School
Benjamin Middle School |
25 | Not in DB | |
|
High School
Community High School |
94 | Not in DB | |
Property History
| DATE: | EVENT: | PRICE: | SOURCE: |
|---|---|---|---|
| 23 Jun, 2016 | Sold | $355,000 | MRED MLS |
| 23 Apr, 2016 | Under contract | $359,000 | MRED MLS |
| 22 Mar, 2016 | Listed for sale | $359,000 | MRED MLS |
Room Specifics
Total Bedrooms: 4
Bedrooms Above Ground: 4
Bedrooms Below Ground: 0
Dimensions: —
Floor Type: Carpet
Dimensions: —
Floor Type: Carpet
Dimensions: —
Floor Type: Carpet
Full Bathrooms: 3
Bathroom Amenities: Separate Shower,Double Sink
Bathroom in Basement: 0
Rooms: Bonus Room,Eating Area,Library
Basement Description: Unfinished
Other Specifics
| 2 | |
| — | |
| Asphalt | |
| Deck | |
| Forest Preserve Adjacent | |
| 80X150 | |
| — | |
| Full | |
| Vaulted/Cathedral Ceilings, Skylight(s), Hardwood Floors | |
| Double Oven, Microwave, Dishwasher, High End Refrigerator, Stainless Steel Appliance(s) | |
| Not in DB | |
| Sidewalks, Street Lights, Street Paved | |
| — | |
| — | |
| — |
Tax History
| Year | Property Taxes |
|---|---|
| 2016 | $11,305 |
Contact Agent
Nearby Similar Homes
Nearby Sold Comparables
Contact Agent
Listing Provided By
Century 21 Lullo






