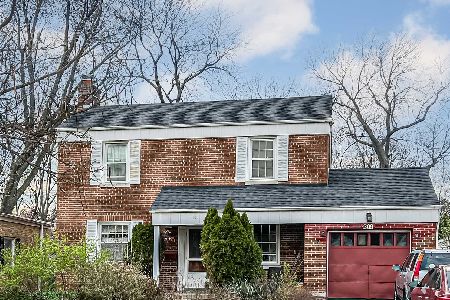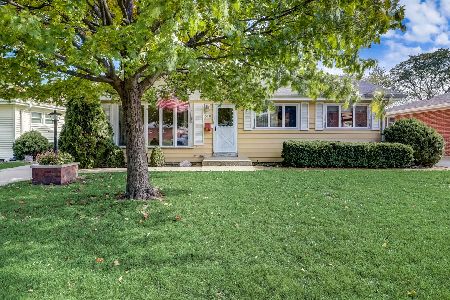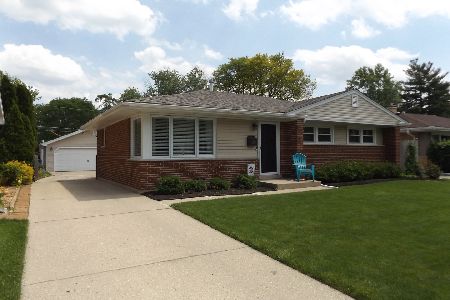601 Pine Street, Mount Prospect, Illinois 60056
$233,000
|
Sold
|
|
| Status: | Closed |
| Sqft: | 1,530 |
| Cost/Sqft: | $157 |
| Beds: | 3 |
| Baths: | 2 |
| Year Built: | 1965 |
| Property Taxes: | $2,233 |
| Days On Market: | 5053 |
| Lot Size: | 0,00 |
Description
BEAUTIFUL CONDITION! Cherry cabinets, Corian counters, BIG SKYLIGHT in Kitchen. Refinished hardwood floors on two levels. WALL OF PELLA WINDOWS & 9'ceiling livrm/diningrm. STONE fireplace. Tons of storage space. Large utility rm w hobby space, cabinets, door from basement. REMODELED BATHROOMS. BRIGHT,NEUTRAL.Cared for! JUST BLOCKS to FAIRVIEW GS & PROSPECT HS, tennis, pool, library.METRA TRAIN. BRAND NEW ROOF 2012!
Property Specifics
| Single Family | |
| — | |
| Tri-Level | |
| 1965 | |
| Partial,Walkout | |
| — | |
| No | |
| 0 |
| Cook | |
| — | |
| 0 / Not Applicable | |
| None | |
| Lake Michigan | |
| Public Sewer | |
| 08035793 | |
| 03341140110000 |
Nearby Schools
| NAME: | DISTRICT: | DISTANCE: | |
|---|---|---|---|
|
Grade School
Fairview Elementary School |
57 | — | |
|
Middle School
Lincoln Junior High School |
57 | Not in DB | |
|
High School
Prospect High School |
214 | Not in DB | |
Property History
| DATE: | EVENT: | PRICE: | SOURCE: |
|---|---|---|---|
| 12 Oct, 2007 | Sold | $444,000 | MRED MLS |
| 10 Sep, 2007 | Under contract | $459,900 | MRED MLS |
| 2 Aug, 2007 | Listed for sale | $459,900 | MRED MLS |
| 18 May, 2012 | Sold | $233,000 | MRED MLS |
| 11 Apr, 2012 | Under contract | $239,900 | MRED MLS |
| 5 Apr, 2012 | Listed for sale | $239,900 | MRED MLS |
| 3 May, 2018 | Sold | $298,000 | MRED MLS |
| 2 Apr, 2018 | Under contract | $309,000 | MRED MLS |
| 20 Mar, 2018 | Listed for sale | $309,000 | MRED MLS |
| 17 Aug, 2018 | Sold | $410,000 | MRED MLS |
| 14 Jul, 2018 | Under contract | $439,000 | MRED MLS |
| 7 Jun, 2018 | Listed for sale | $439,000 | MRED MLS |
Room Specifics
Total Bedrooms: 3
Bedrooms Above Ground: 3
Bedrooms Below Ground: 0
Dimensions: —
Floor Type: Hardwood
Dimensions: —
Floor Type: Hardwood
Full Bathrooms: 2
Bathroom Amenities: Double Sink
Bathroom in Basement: 1
Rooms: Foyer,Workshop
Basement Description: Finished,Exterior Access
Other Specifics
| 2.5 | |
| Concrete Perimeter | |
| Concrete | |
| — | |
| Corner Lot | |
| 50X132 | |
| Unfinished | |
| None | |
| Skylight(s), Hardwood Floors | |
| Range, Dishwasher, Refrigerator, Washer, Dryer | |
| Not in DB | |
| Pool, Tennis Courts, Sidewalks, Street Lights | |
| — | |
| — | |
| Wood Burning, Gas Log, Gas Starter |
Tax History
| Year | Property Taxes |
|---|---|
| 2007 | $6,203 |
| 2012 | $2,233 |
| 2018 | $6,413 |
| 2018 | $9,613 |
Contact Agent
Nearby Similar Homes
Nearby Sold Comparables
Contact Agent
Listing Provided By
R.D. Fulk & Associates, Inc.











