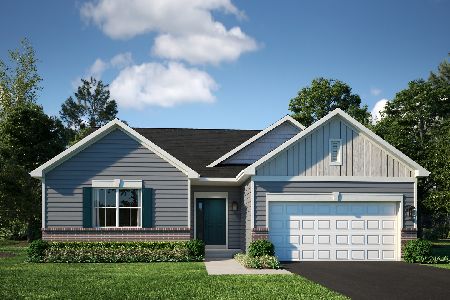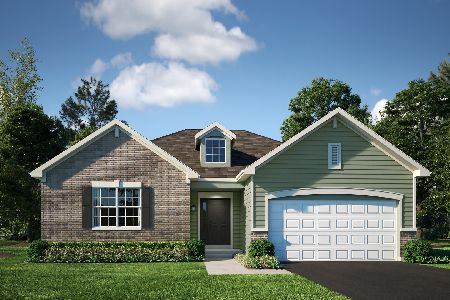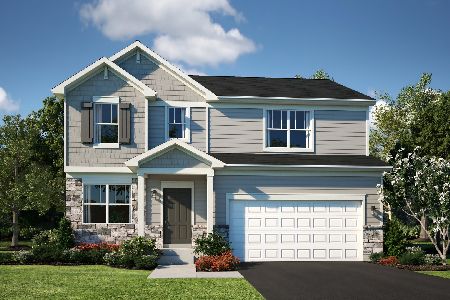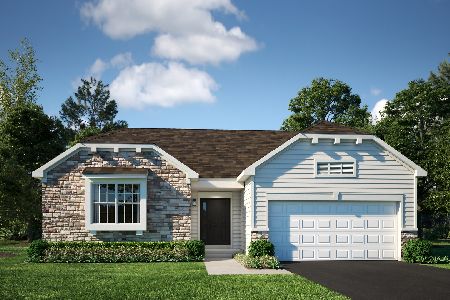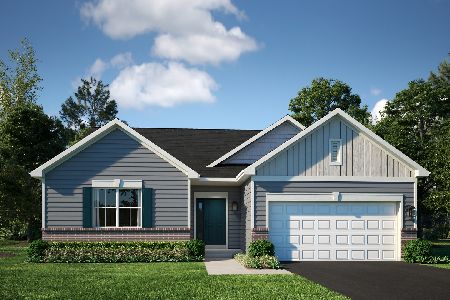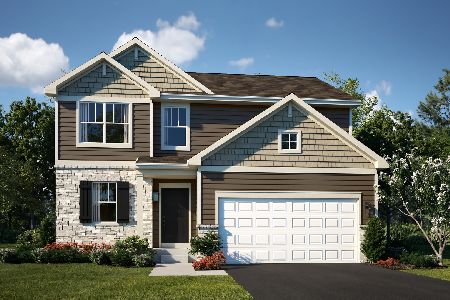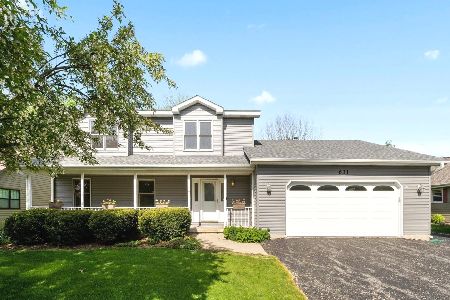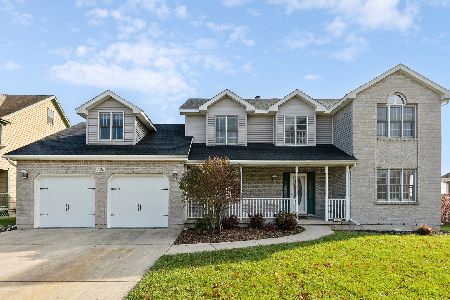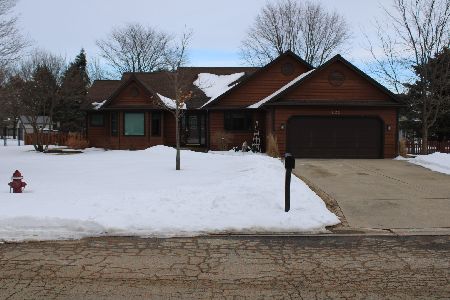601 Rees Street, Hinckley, Illinois 60520
$240,000
|
Sold
|
|
| Status: | Closed |
| Sqft: | 0 |
| Cost/Sqft: | — |
| Beds: | 3 |
| Baths: | 3 |
| Year Built: | 1997 |
| Property Taxes: | $6,652 |
| Days On Market: | 2028 |
| Lot Size: | 0,32 |
Description
Honey-Stop the Car!! Situated on a fantastic corner lot- this modern farmhouse home will not disappoint!! The oversized front porch leads you in the foyer with stunning staircase that opens to a nice sized formal dining rm with hardwood floors and living room! The family room offers a gas start fireplace and views of the backyard! The open kitchen with solid oak cabinetry offers all newer stainless steel appliances, island, pantry closet, tile floors & brand new sliders in the eat-in area. 1st-floor laundry w/ cabinetry & generous closet. 1/2 bath complete first flr! Nice open loft, 2 generous size bedrooms with great closet space! Full hall bath with new vinyl plank flooring. Fantastic Master offers a large walk-in closet, 2 room bath area with separate shower, jetted tub, & new flooring! The Backyard has maintenance free fencing, large exposed aggregate concrete patio, and great shed. Brand New A/C, heated 2+ car garage, freshly painted thru-out, several new lighting fixtures, & 8 yr old roof. Full unfinished basement with bath rough-in just waits for your ideas! Close to schools!
Property Specifics
| Single Family | |
| — | |
| Colonial | |
| 1997 | |
| Full | |
| 2 STORY | |
| No | |
| 0.32 |
| De Kalb | |
| — | |
| 0 / Not Applicable | |
| None | |
| Public | |
| Public Sewer | |
| 10710088 | |
| 1514128050 |
Nearby Schools
| NAME: | DISTRICT: | DISTANCE: | |
|---|---|---|---|
|
Grade School
Hinckley Big Rock Elementary Sch |
429 | — | |
|
Middle School
Hinckley-big Rock Middle School |
429 | Not in DB | |
|
High School
Hinckley-big Rock High School |
429 | Not in DB | |
Property History
| DATE: | EVENT: | PRICE: | SOURCE: |
|---|---|---|---|
| 5 Jun, 2020 | Sold | $240,000 | MRED MLS |
| 7 May, 2020 | Under contract | $244,000 | MRED MLS |
| 7 May, 2020 | Listed for sale | $244,000 | MRED MLS |
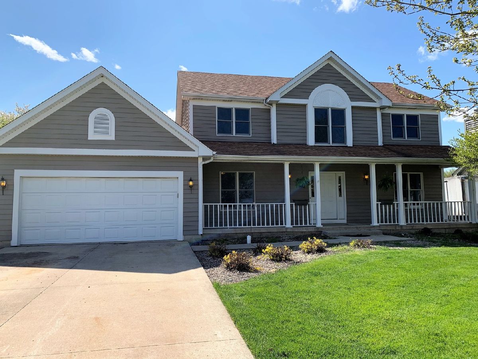
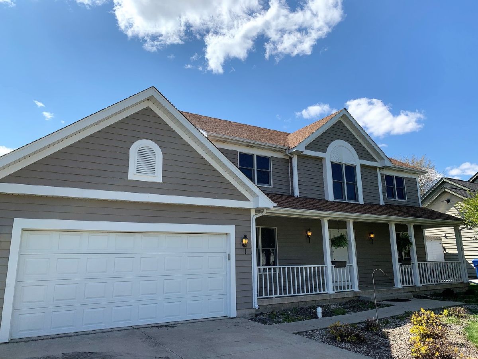
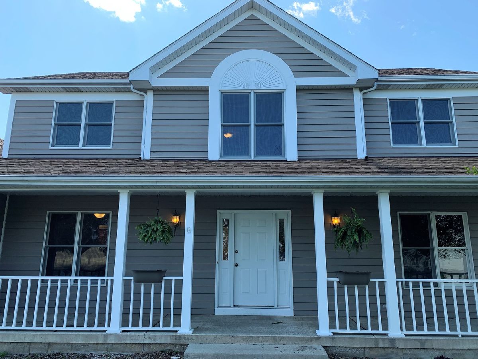
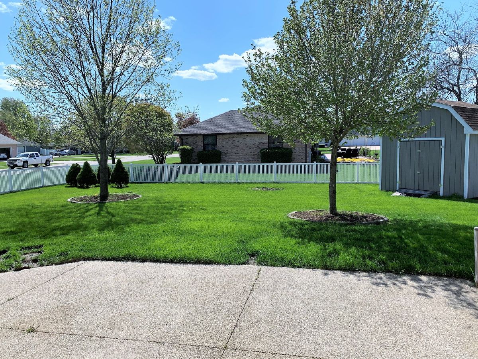
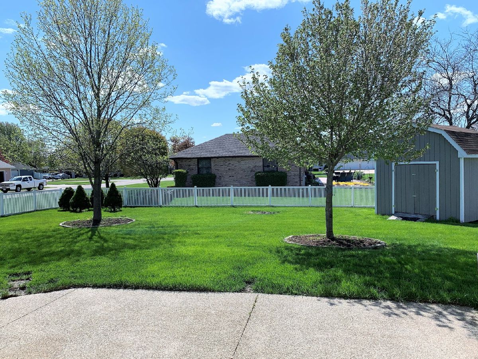



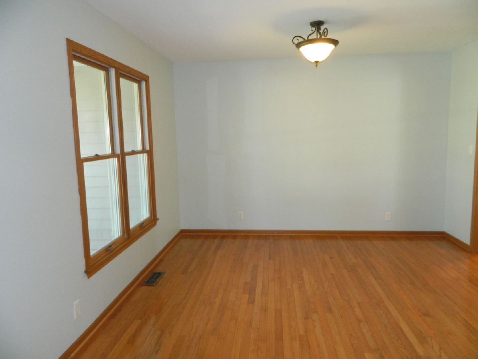


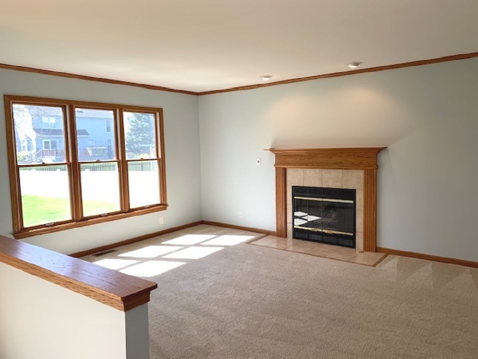
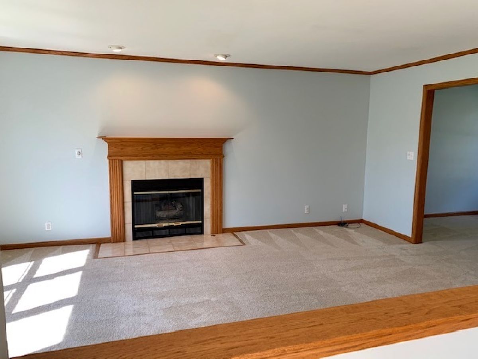
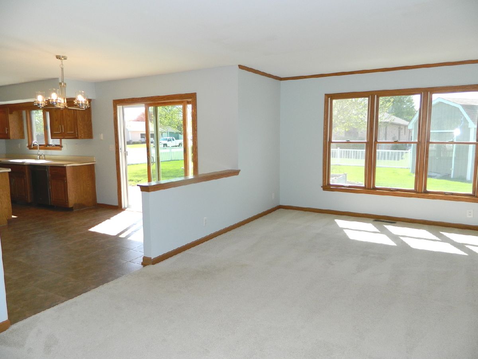



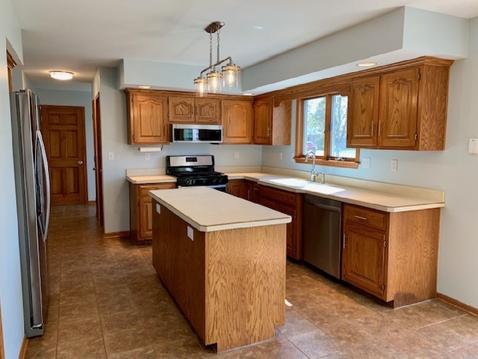

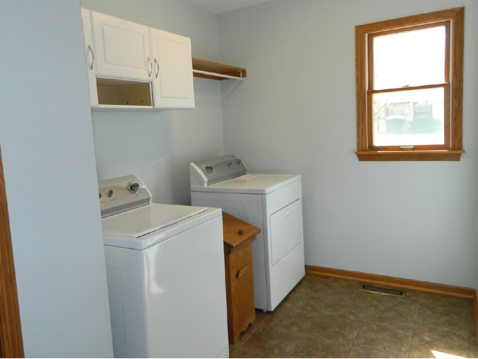

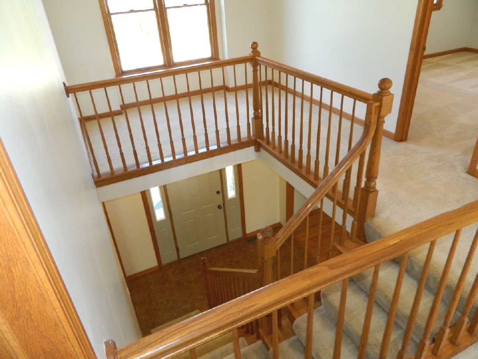

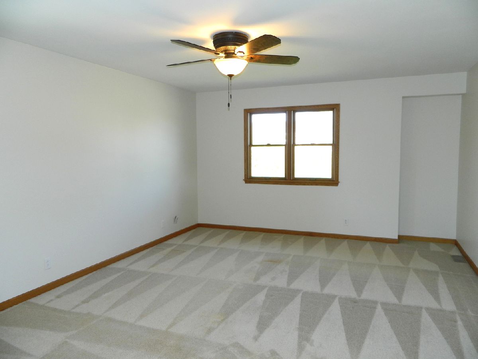
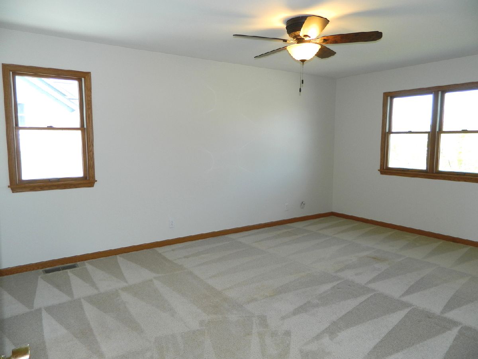
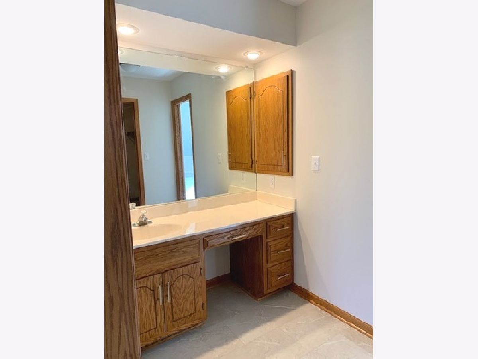
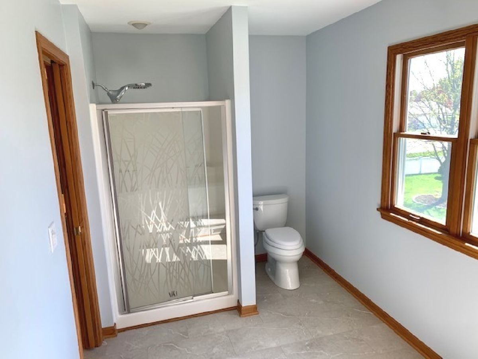

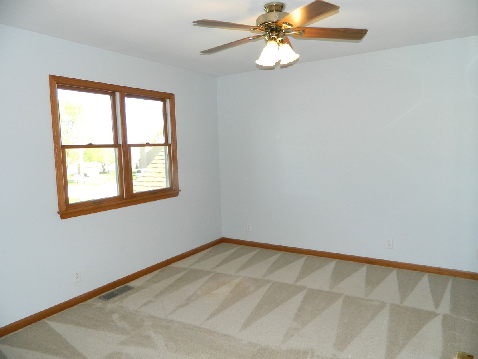
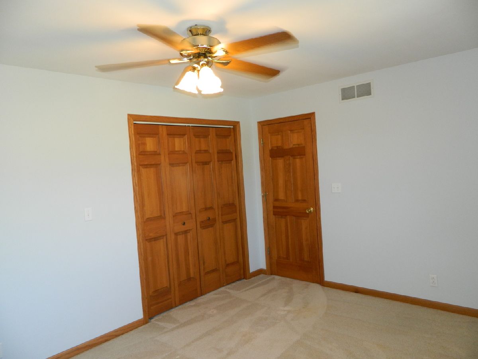

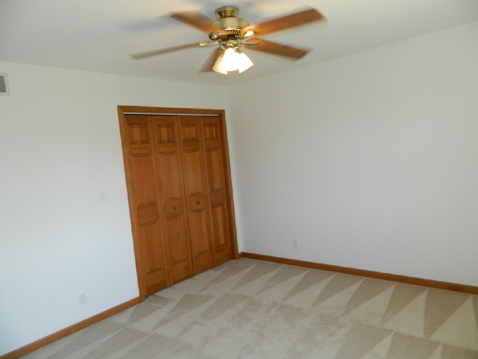
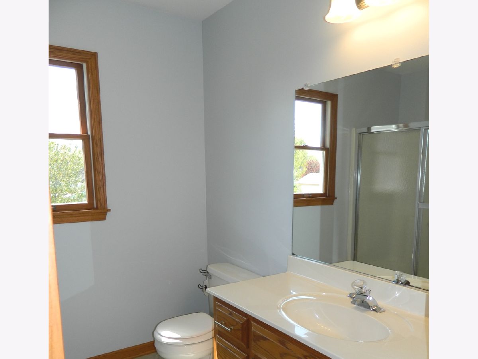
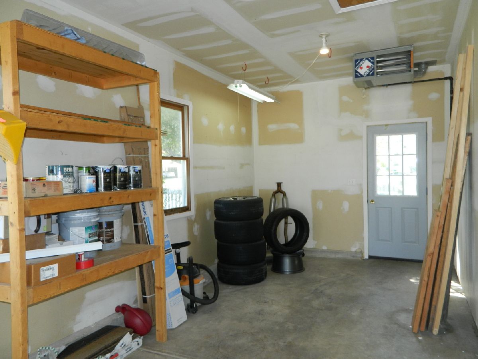
Room Specifics
Total Bedrooms: 3
Bedrooms Above Ground: 3
Bedrooms Below Ground: 0
Dimensions: —
Floor Type: Carpet
Dimensions: —
Floor Type: Carpet
Full Bathrooms: 3
Bathroom Amenities: Whirlpool
Bathroom in Basement: 0
Rooms: Loft,Foyer
Basement Description: Unfinished
Other Specifics
| 2.5 | |
| Concrete Perimeter | |
| Concrete | |
| Patio, Porch | |
| Corner Lot,Fenced Yard | |
| 100X138 | |
| Unfinished | |
| Full | |
| Hardwood Floors, First Floor Laundry, Walk-In Closet(s) | |
| Range, Microwave, Dishwasher, Refrigerator, Washer, Dryer | |
| Not in DB | |
| Sidewalks, Street Lights, Street Paved | |
| — | |
| — | |
| Gas Log, Gas Starter |
Tax History
| Year | Property Taxes |
|---|---|
| 2020 | $6,652 |
Contact Agent
Nearby Similar Homes
Nearby Sold Comparables
Contact Agent
Listing Provided By
RE/MAX All Pro - Sugar Grove

