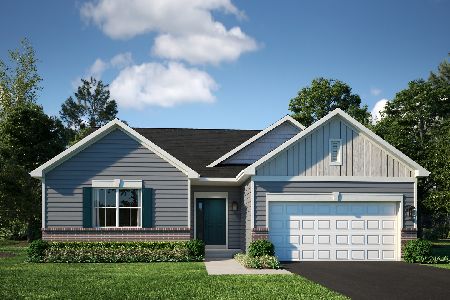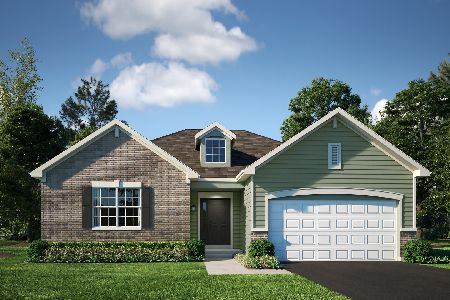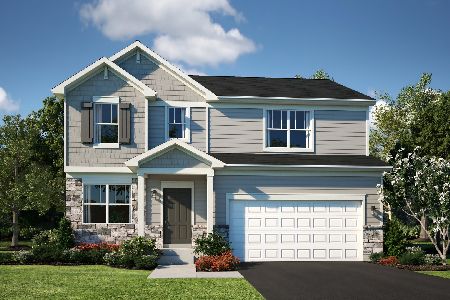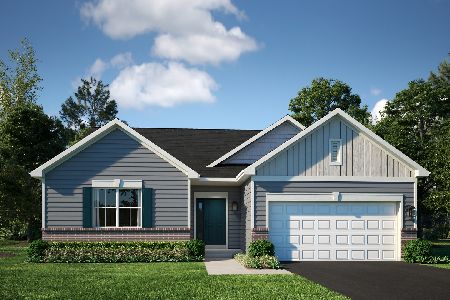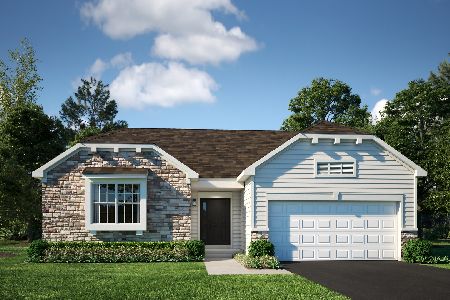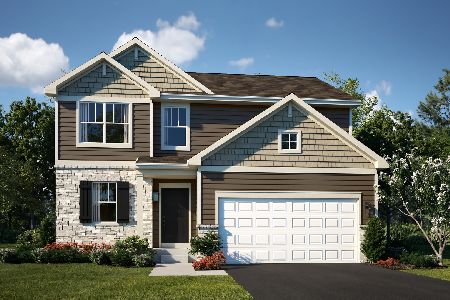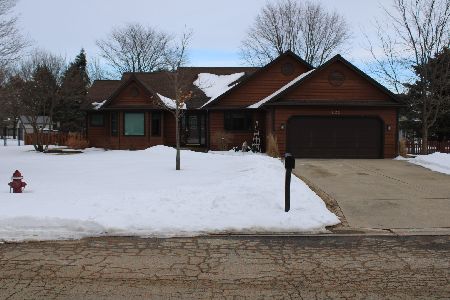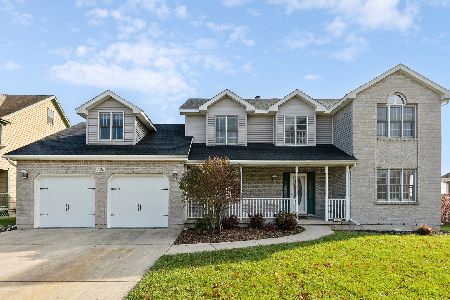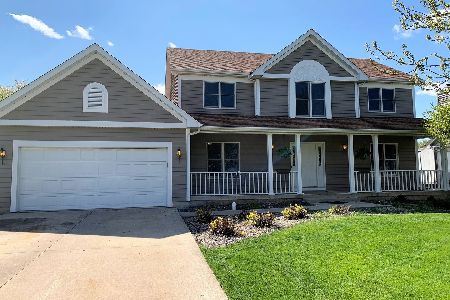631 Rees Street, Hinckley, Illinois 60520
$320,000
|
Sold
|
|
| Status: | Closed |
| Sqft: | 2,336 |
| Cost/Sqft: | $142 |
| Beds: | 3 |
| Baths: | 3 |
| Year Built: | 1994 |
| Property Taxes: | $0 |
| Days On Market: | 927 |
| Lot Size: | 0,27 |
Description
Move in ready!! This 3 bedroom 2.1 bath 2 story greets you with a fantastic oversized front porch! Come on in- The foyer opens w/gorgeous oak staircase, massive living room, & great dining room currently used as a home office! Light & bright kitchen is perfect for entertaining offering lots of storage w/ oak cabinetry, quartz countertops, all appliances, pantry closet, and fantastic breakfast room with atrium door to patio showcasing views of the park like yard w/ nice privacy! Kitchen and breakfast room open to cozy family room w/ gorgeous gas brick fireplace! 1st floor laundry & half bath complete first floor! 2nd floor boasts large primary suite with walk in closet and private oversized bath with dual sinks, shower, and soaking tub! 2 more bedrooms and large full bath complete the 2nd floor! Full unfinished basement is ready for your ideas! 2 car attached garage! Side apron for additional parking! Roof, gutters, siding new in 2019! Freshly sealed driveway! Home warranty available! H-BR Schools & 20 minutes to Metra!
Property Specifics
| Single Family | |
| — | |
| — | |
| 1994 | |
| — | |
| 2 STORY | |
| No | |
| 0.27 |
| De Kalb | |
| — | |
| — / Not Applicable | |
| — | |
| — | |
| — | |
| 11782645 | |
| 1514128047 |
Nearby Schools
| NAME: | DISTRICT: | DISTANCE: | |
|---|---|---|---|
|
Grade School
Hinckley Big Rock Elementary Sch |
429 | — | |
|
Middle School
Hinckley-big Rock Middle School |
429 | Not in DB | |
|
High School
Hinckley-big Rock High School |
429 | Not in DB | |
Property History
| DATE: | EVENT: | PRICE: | SOURCE: |
|---|---|---|---|
| 30 Jun, 2023 | Sold | $320,000 | MRED MLS |
| 2 Jun, 2023 | Under contract | $332,500 | MRED MLS |
| 13 May, 2023 | Listed for sale | $332,500 | MRED MLS |
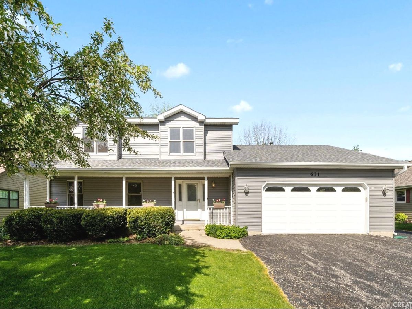
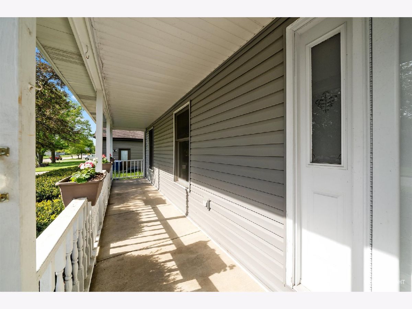
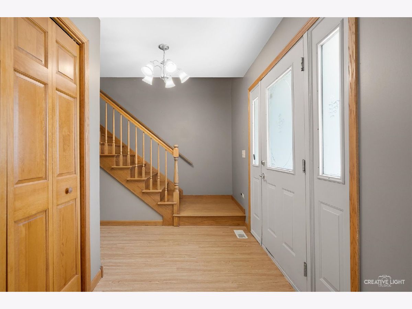
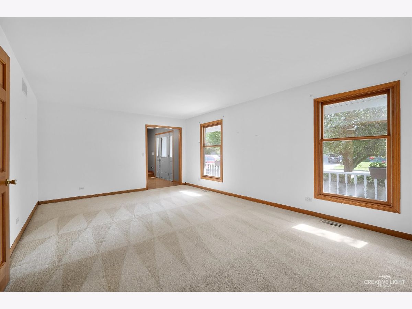
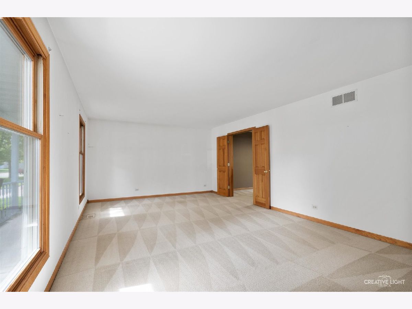
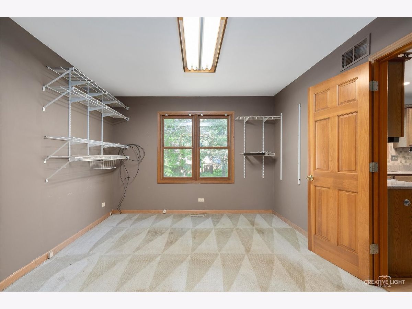
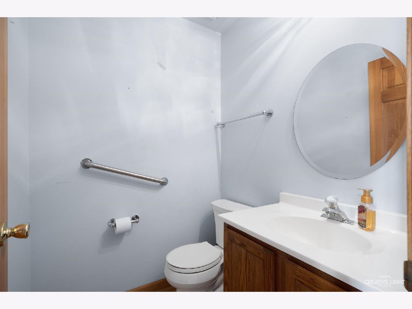
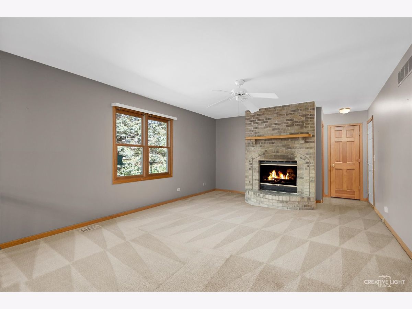
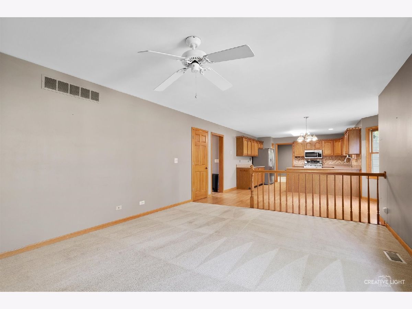
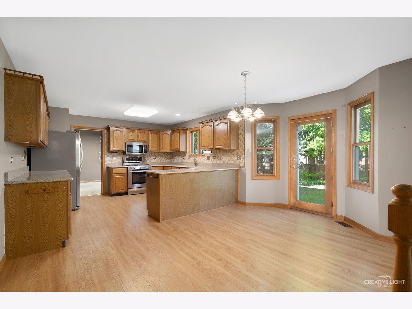
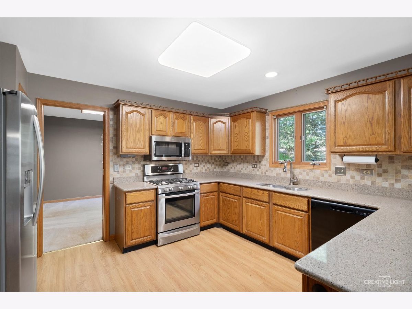
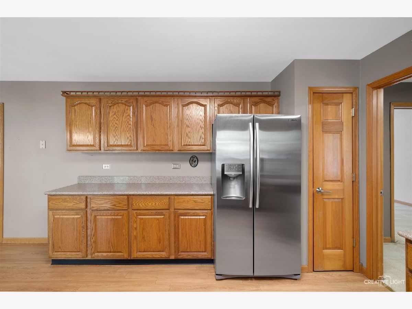
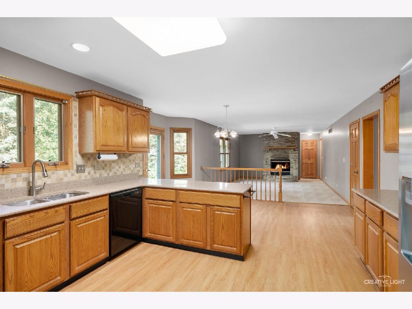
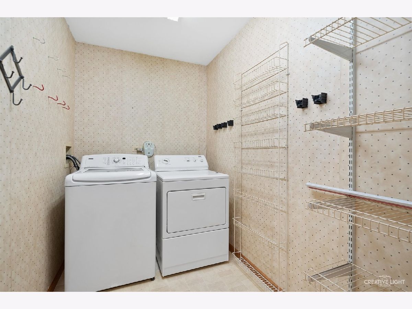
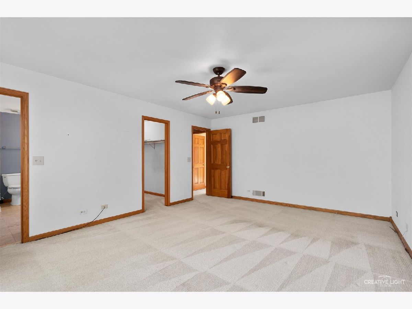
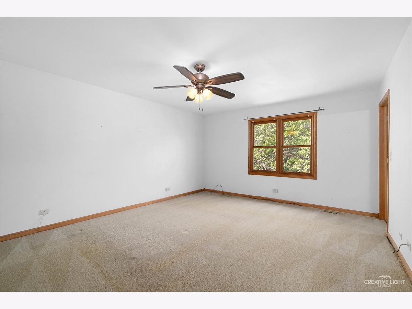
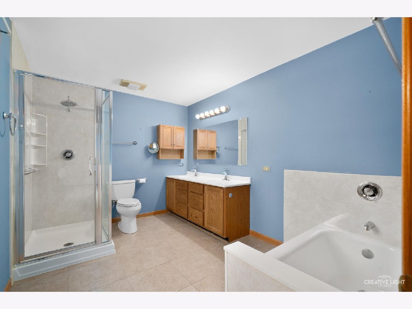
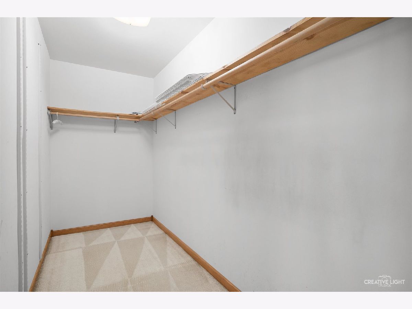
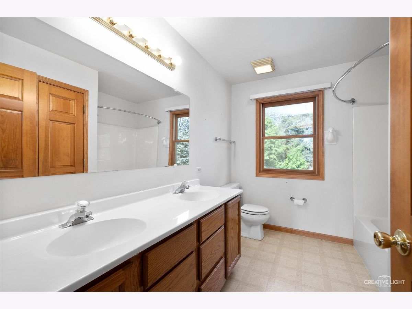
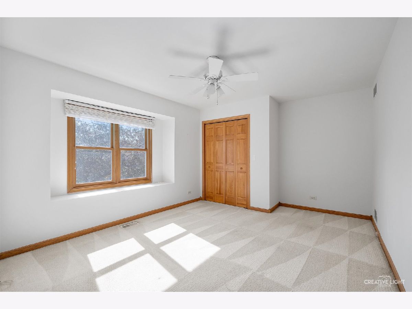
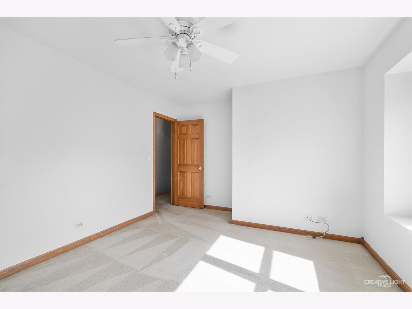
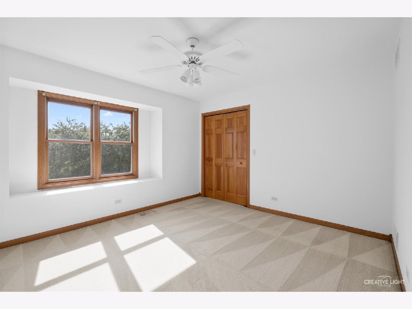
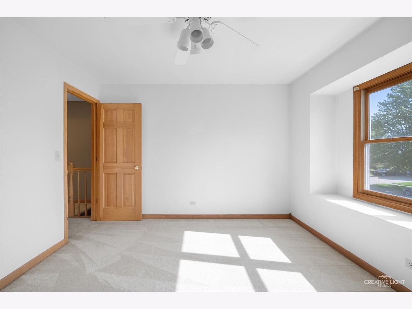
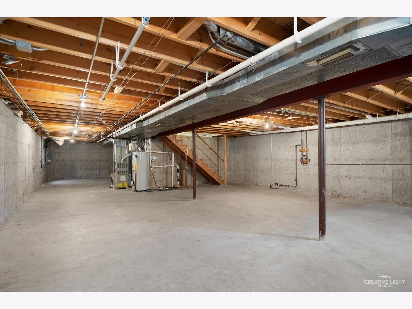
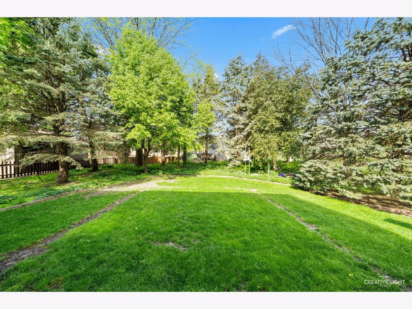
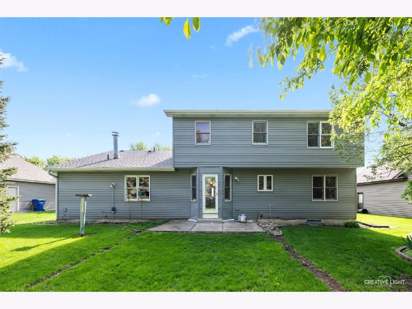
Room Specifics
Total Bedrooms: 3
Bedrooms Above Ground: 3
Bedrooms Below Ground: 0
Dimensions: —
Floor Type: —
Dimensions: —
Floor Type: —
Full Bathrooms: 3
Bathroom Amenities: —
Bathroom in Basement: 0
Rooms: —
Basement Description: Unfinished
Other Specifics
| 2 | |
| — | |
| Asphalt | |
| — | |
| — | |
| 85X138 | |
| Unfinished | |
| — | |
| — | |
| — | |
| Not in DB | |
| — | |
| — | |
| — | |
| — |
Tax History
| Year | Property Taxes |
|---|
Contact Agent
Nearby Similar Homes
Nearby Sold Comparables
Contact Agent
Listing Provided By
RE/MAX All Pro - Sugar Grove

