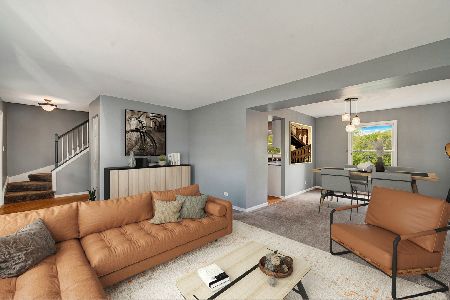601 Sussex Lane, Algonquin, Illinois 60103
$312,000
|
Sold
|
|
| Status: | Closed |
| Sqft: | 2,598 |
| Cost/Sqft: | $123 |
| Beds: | 4 |
| Baths: | 4 |
| Year Built: | 1996 |
| Property Taxes: | $9,398 |
| Days On Market: | 2450 |
| Lot Size: | 0,44 |
Description
Check out our interactive 3D tour! Welcome home to this private five bedroom home located on a quiet cul-de-sac with a nature preserve next door featuring in-ground pool with heater, auto cover, and brick paver patio- fantastic for entertaining on those warm summer days! Main level of this home features a great layout with a formal dining room, expansive kitchen with breakfast area and access to the patio, family room with brick fireplace- great for staying cozy on those winter nights- and built in surround. French doors provide access to main level office. Second level offers four bedrooms and features a Master Suite with soaring vaulted ceilings and bathroom with dual sinks, soaking tub & separate shower plus walk in closet for plenty of storage. Finished lower level offers add'l bedroom, full bathroom, rec room, and wet bar- perfect place for entertaining or turn this into an in law suite if needed. NEW ROOF, NEW SIDING, NEW WATER HEATER/SOFTENER, HARDWOOD FLOORS ALL REFINISHED!
Property Specifics
| Single Family | |
| — | |
| Colonial | |
| 1996 | |
| Full | |
| — | |
| No | |
| 0.44 |
| Mc Henry | |
| — | |
| 0 / Not Applicable | |
| None | |
| Public | |
| Public Sewer | |
| 10379219 | |
| 1932205008 |
Nearby Schools
| NAME: | DISTRICT: | DISTANCE: | |
|---|---|---|---|
|
Grade School
Lincoln Prairie Elementary Schoo |
300 | — | |
|
Middle School
Westfield Community School |
300 | Not in DB | |
|
High School
H D Jacobs High School |
300 | Not in DB | |
Property History
| DATE: | EVENT: | PRICE: | SOURCE: |
|---|---|---|---|
| 30 Aug, 2019 | Sold | $312,000 | MRED MLS |
| 22 Jul, 2019 | Under contract | $320,000 | MRED MLS |
| — | Last price change | $330,000 | MRED MLS |
| 14 May, 2019 | Listed for sale | $330,000 | MRED MLS |
Room Specifics
Total Bedrooms: 5
Bedrooms Above Ground: 4
Bedrooms Below Ground: 1
Dimensions: —
Floor Type: Carpet
Dimensions: —
Floor Type: Carpet
Dimensions: —
Floor Type: Carpet
Dimensions: —
Floor Type: —
Full Bathrooms: 4
Bathroom Amenities: Double Sink,Soaking Tub
Bathroom in Basement: 1
Rooms: Bedroom 5,Eating Area,Recreation Room,Game Room
Basement Description: Finished
Other Specifics
| 3 | |
| Block | |
| — | |
| Patio, In Ground Pool, Storms/Screens | |
| Cul-De-Sac,Landscaped,Stream(s) | |
| 106X139X173X125 | |
| Dormer | |
| Full | |
| Vaulted/Cathedral Ceilings, Skylight(s), Bar-Wet, In-Law Arrangement | |
| Range, Microwave, Dishwasher, Refrigerator, Washer, Dryer, Disposal, Stainless Steel Appliance(s) | |
| Not in DB | |
| Sidewalks, Street Lights, Street Paved | |
| — | |
| — | |
| Wood Burning, Gas Starter |
Tax History
| Year | Property Taxes |
|---|---|
| 2019 | $9,398 |
Contact Agent
Nearby Similar Homes
Nearby Sold Comparables
Contact Agent
Listing Provided By
Keller Williams Infinity










