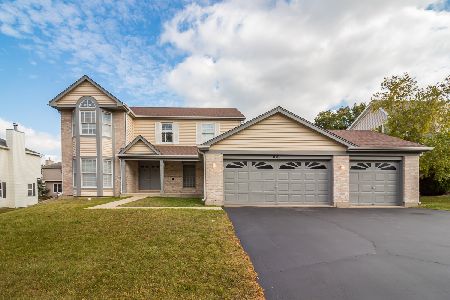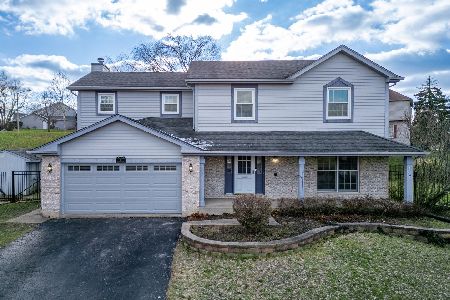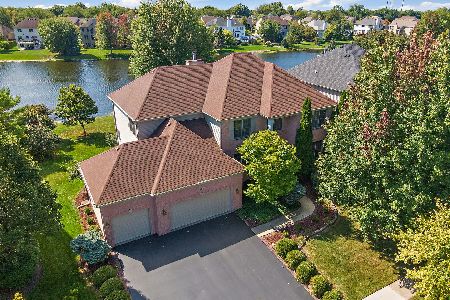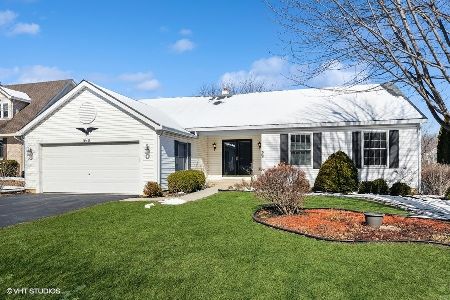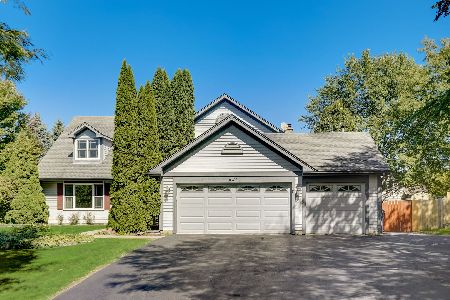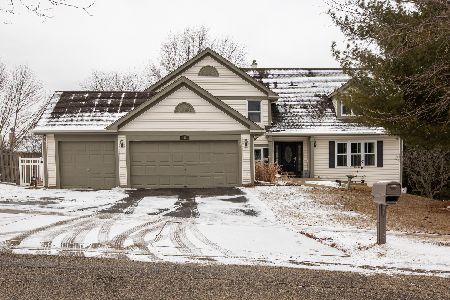550 Majestic Drive, Algonquin, Illinois 60102
$339,000
|
Sold
|
|
| Status: | Closed |
| Sqft: | 2,242 |
| Cost/Sqft: | $151 |
| Beds: | 4 |
| Baths: | 4 |
| Year Built: | 1996 |
| Property Taxes: | $8,879 |
| Days On Market: | 1641 |
| Lot Size: | 0,23 |
Description
One of the few homes in this area that backs up to a bike path and conservation, lots of privacy in this fenced backyard. Enjoy your coffee sitting on the brick paver patio or the cozy front porch that has a porch swing. Lots of living space with a living room, dining room, kitchen open to family room with a gas fireplace and built-in bookshelves. Kitchen has granite countertops, tiled backsplash and stainless steel appliances. Large master suite with door to a private balcony, vaulted ceiling, huge walk-in closet and master bath. Generously sized 3 other bedrooms including one that could be a possible 2nd master suite with 2 closets. Full finished basement with rec room/5th bedroom/full bath and office.
Property Specifics
| Single Family | |
| — | |
| — | |
| 1996 | |
| Full | |
| CAMBRIDGE | |
| No | |
| 0.23 |
| Mc Henry | |
| Royal Hill | |
| 0 / Not Applicable | |
| None | |
| Public | |
| Public Sewer | |
| 11089133 | |
| 1932203011 |
Nearby Schools
| NAME: | DISTRICT: | DISTANCE: | |
|---|---|---|---|
|
Grade School
Neubert Elementary School |
300 | — | |
|
Middle School
Westfield Community School |
300 | Not in DB | |
|
High School
H D Jacobs High School |
300 | Not in DB | |
Property History
| DATE: | EVENT: | PRICE: | SOURCE: |
|---|---|---|---|
| 30 Apr, 2018 | Sold | $261,500 | MRED MLS |
| 17 Mar, 2018 | Under contract | $264,900 | MRED MLS |
| — | Last price change | $269,900 | MRED MLS |
| 22 Feb, 2018 | Listed for sale | $269,900 | MRED MLS |
| 1 Jul, 2021 | Sold | $339,000 | MRED MLS |
| 16 May, 2021 | Under contract | $339,000 | MRED MLS |
| 15 May, 2021 | Listed for sale | $339,000 | MRED MLS |
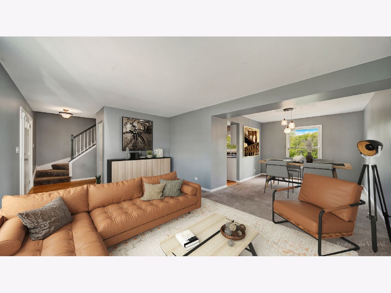
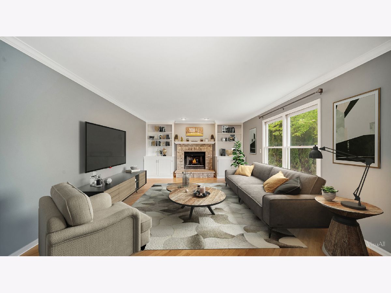
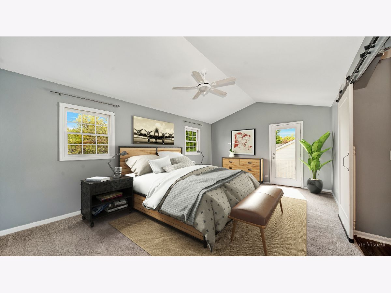
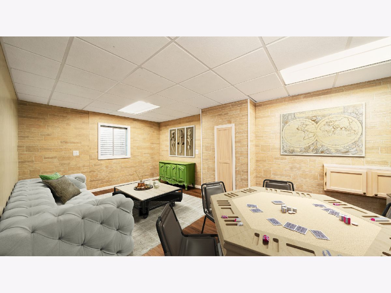
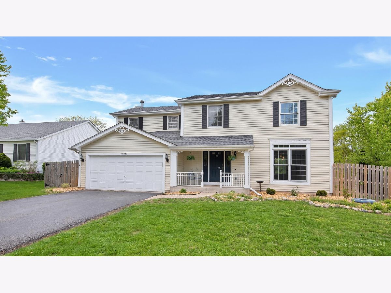
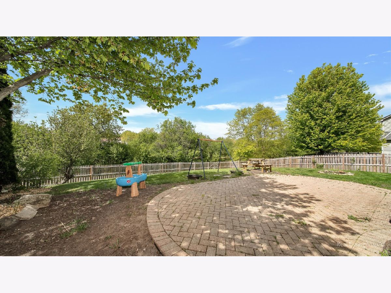
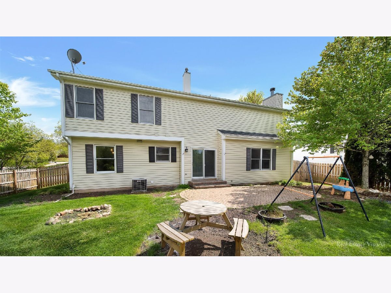
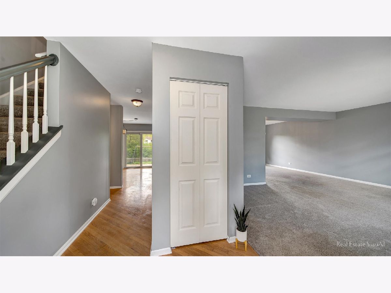
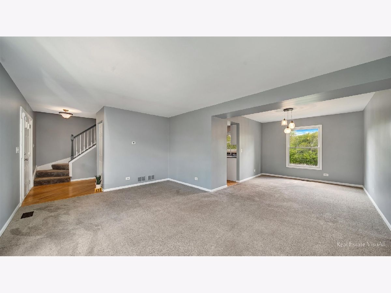
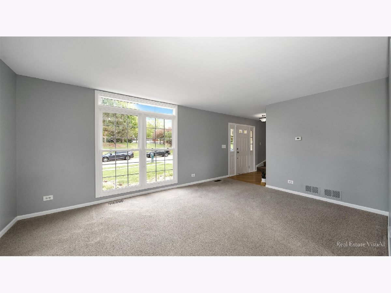
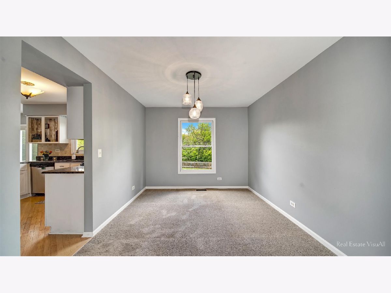
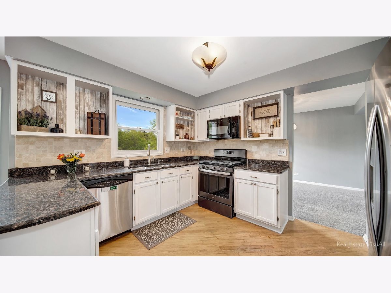
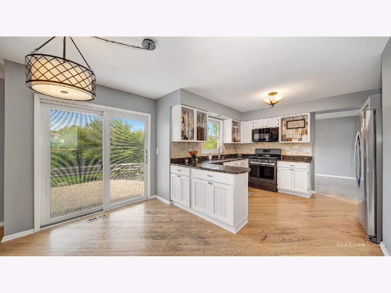
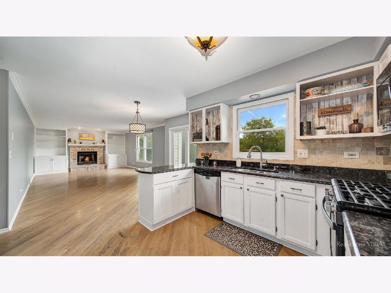
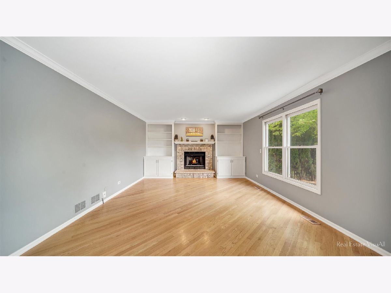
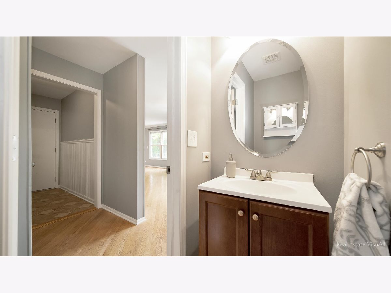
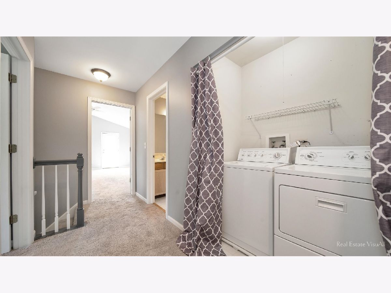
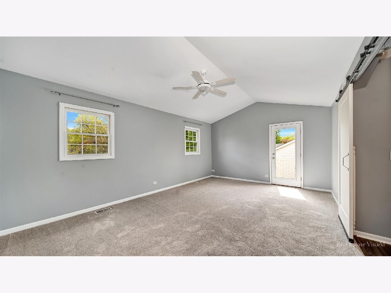
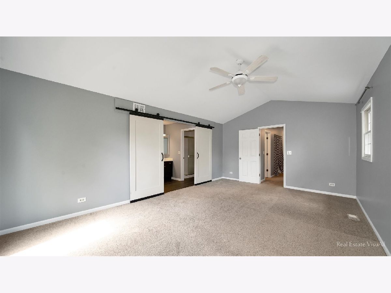
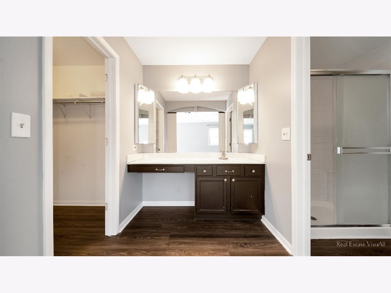
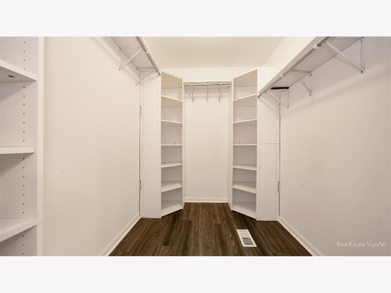
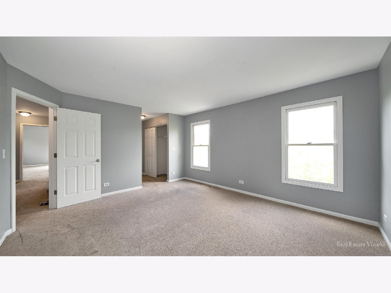
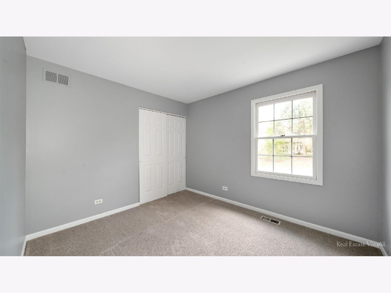
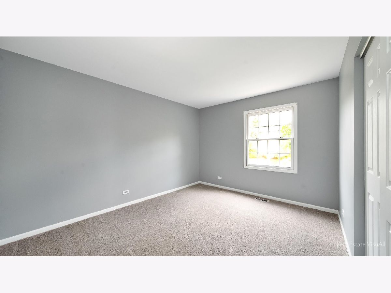
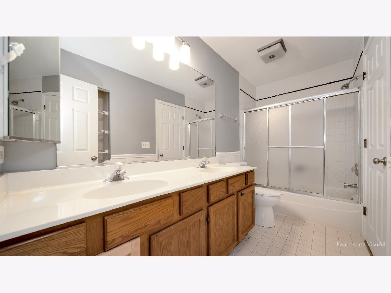
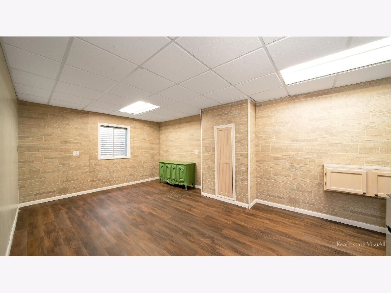
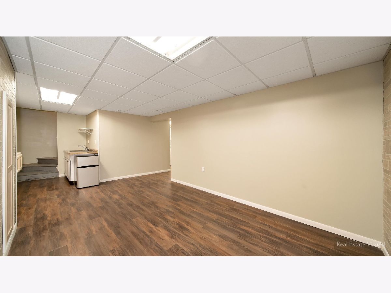
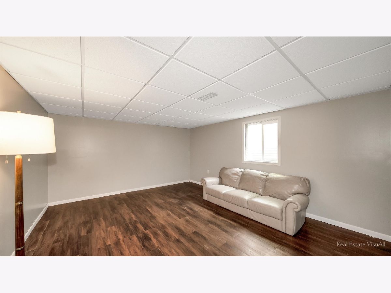
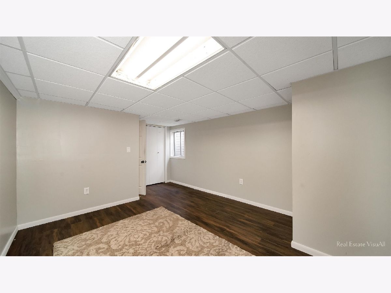
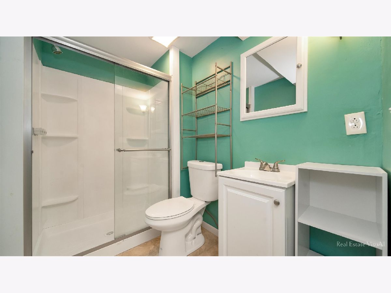
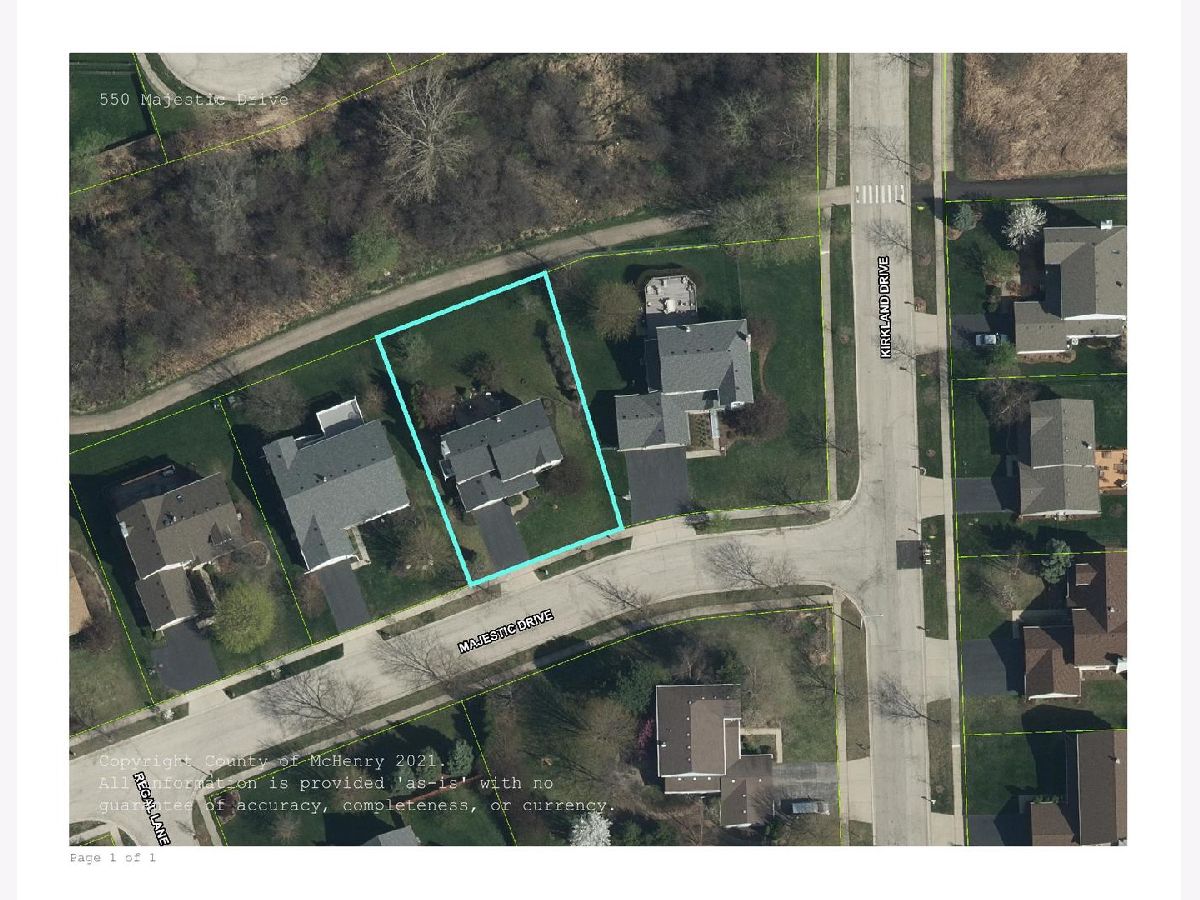
Room Specifics
Total Bedrooms: 5
Bedrooms Above Ground: 4
Bedrooms Below Ground: 1
Dimensions: —
Floor Type: Carpet
Dimensions: —
Floor Type: Carpet
Dimensions: —
Floor Type: Carpet
Dimensions: —
Floor Type: —
Full Bathrooms: 4
Bathroom Amenities: Double Sink
Bathroom in Basement: 1
Rooms: Bedroom 5,Office,Recreation Room
Basement Description: Finished,Egress Window,Rec/Family Area,Sleeping Area,Storage Space
Other Specifics
| 2 | |
| Concrete Perimeter | |
| Asphalt | |
| Balcony, Porch, Brick Paver Patio | |
| Fenced Yard,Nature Preserve Adjacent | |
| 80 X 125 X 85 X 125 | |
| — | |
| Full | |
| Vaulted/Cathedral Ceilings, Hardwood Floors, Second Floor Laundry, Granite Counters | |
| Range, Microwave, Dishwasher, Refrigerator, Washer, Dryer, Disposal, Stainless Steel Appliance(s) | |
| Not in DB | |
| Park, Curbs, Sidewalks, Street Lights, Street Paved | |
| — | |
| — | |
| Gas Log, Gas Starter |
Tax History
| Year | Property Taxes |
|---|---|
| 2018 | $7,493 |
| 2021 | $8,879 |
Contact Agent
Nearby Similar Homes
Nearby Sold Comparables
Contact Agent
Listing Provided By
Berkshire Hathaway HomeServices Starck Real Estate

