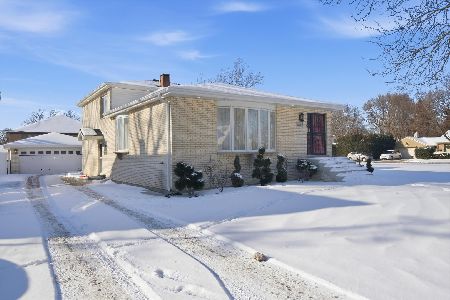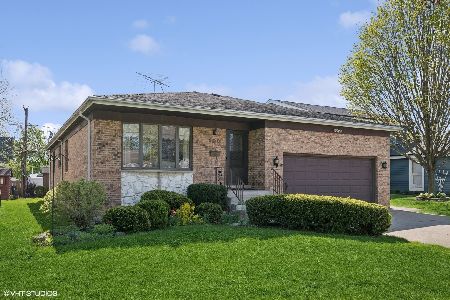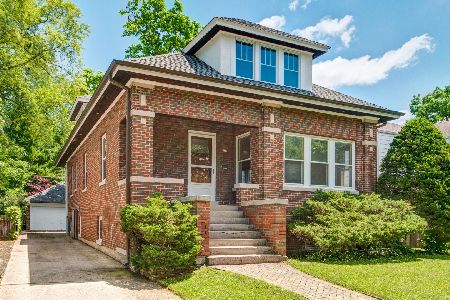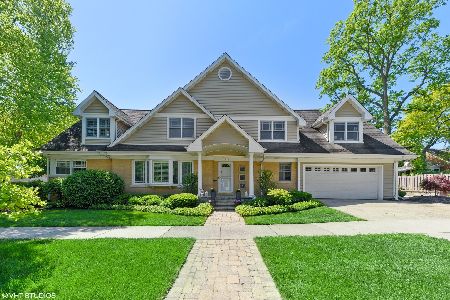601 Vail Avenue, Arlington Heights, Illinois 60005
$525,000
|
Sold
|
|
| Status: | Closed |
| Sqft: | 1,400 |
| Cost/Sqft: | $392 |
| Beds: | 2 |
| Baths: | 3 |
| Year Built: | 1952 |
| Property Taxes: | $7,907 |
| Days On Market: | 868 |
| Lot Size: | 0,00 |
Description
Stylishly designed contemporary ranch home in the heart of downtown Arlington Heights! Open concept floor plan with designer kitchen featuring high end cabinets, quartz counters, comercial grade SS appliances and large island with plenty of storage and seating. Coffee bar/bar cabinetry make entire space great for all your entertaining needs. The nice sized family room boasts electric fireplace, beautiful bay window adding lots of natural light. Let's not forget the gorgeous custom millwork that complete the space. Primary suite offers custom bult in storage, deluxe walk in shower, seperate jacuzzi tub, stunning tile work, double vanity, heated porcelain floors and towel bar. Second bedroom set up as home office with functional custom built-ins. Mudroom conveniently located off garage with washer and dryer and fully closed closets/cabinets for storage. Lower level with large family room/rec room space, with fireplace, kitchenette with upper and lower cabinets, quartz counter and a fridge,perfect for gatherings. A guest room with designer full bath. Additional room with expoxy flooring large commercial sink is a bonus for a craft workstation. Step out the back door to enjoy your three season room with expoxy floors adjacent to a private patio with built-in gas line for grilling. This home has been meticulously maintained with so many stunning upgrades. Location location, walk to town, resturants, metra, parks. Move in and start living!
Property Specifics
| Single Family | |
| — | |
| — | |
| 1952 | |
| — | |
| RANCH | |
| No | |
| — |
| Cook | |
| — | |
| 0 / Not Applicable | |
| — | |
| — | |
| — | |
| 11882875 | |
| 03323010010000 |
Nearby Schools
| NAME: | DISTRICT: | DISTANCE: | |
|---|---|---|---|
|
Grade School
Westgate Elementary School |
25 | — | |
|
Middle School
South Middle School |
25 | Not in DB | |
|
High School
Rolling Meadows High School |
214 | Not in DB | |
Property History
| DATE: | EVENT: | PRICE: | SOURCE: |
|---|---|---|---|
| 11 Jul, 2016 | Sold | $280,000 | MRED MLS |
| 28 May, 2016 | Under contract | $299,900 | MRED MLS |
| 13 May, 2016 | Listed for sale | $299,900 | MRED MLS |
| 30 Nov, 2023 | Sold | $525,000 | MRED MLS |
| 1 Oct, 2023 | Under contract | $549,000 | MRED MLS |
| 15 Sep, 2023 | Listed for sale | $549,000 | MRED MLS |
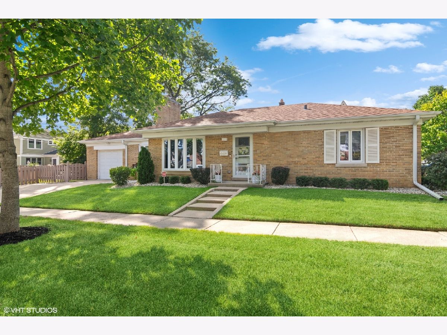
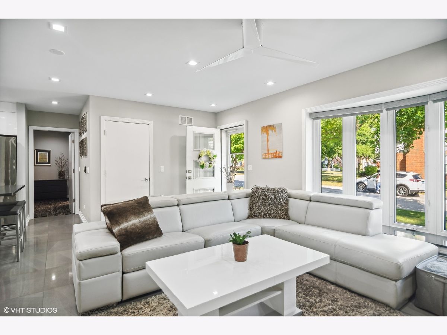
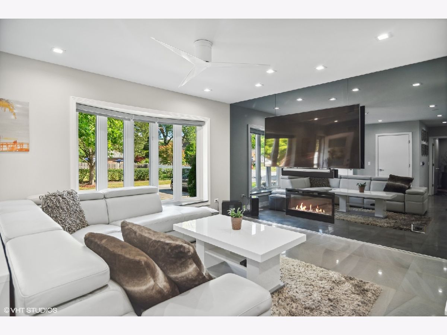
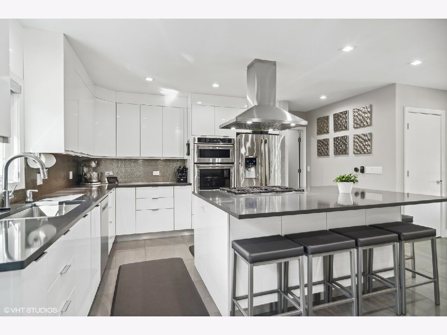
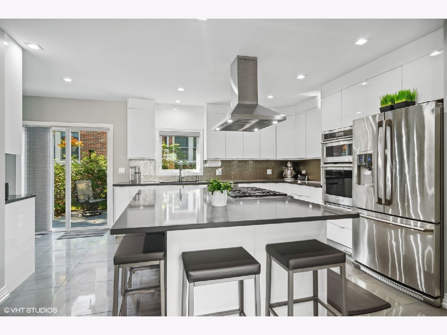
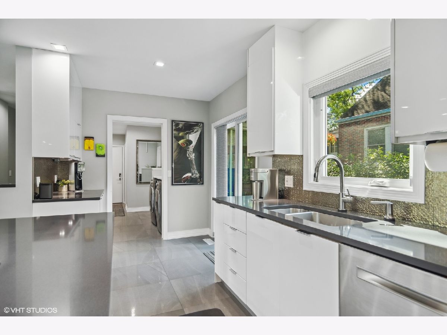
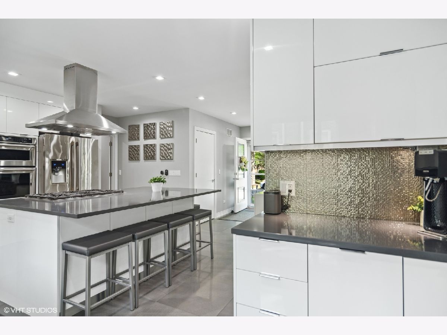
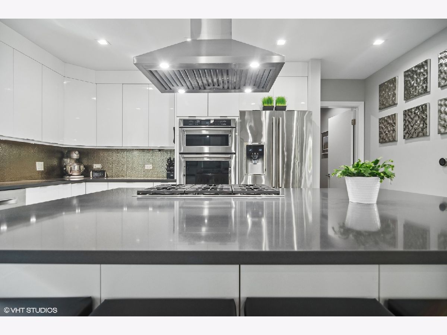
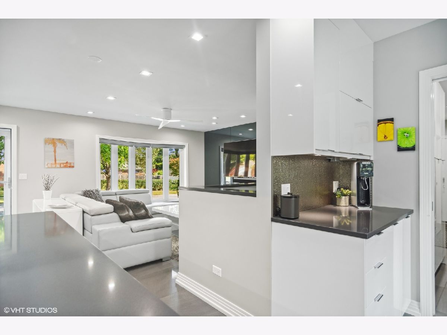
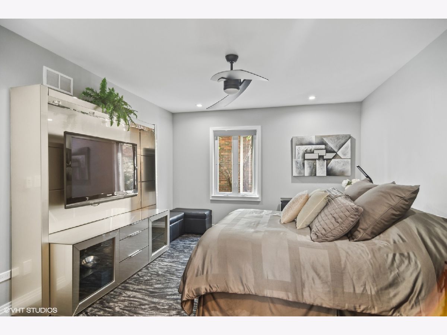
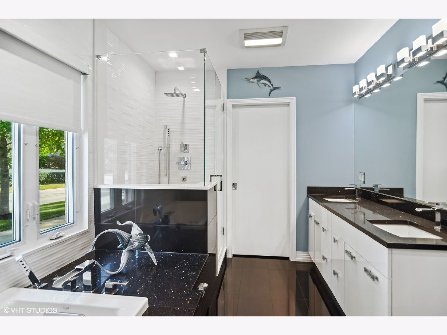
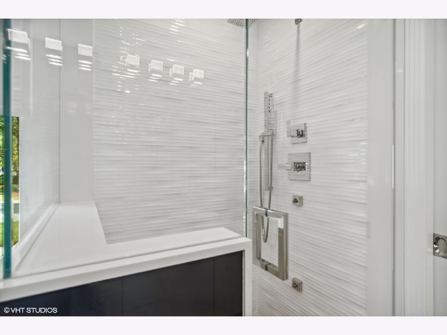
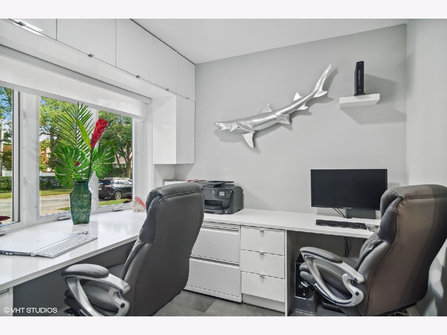
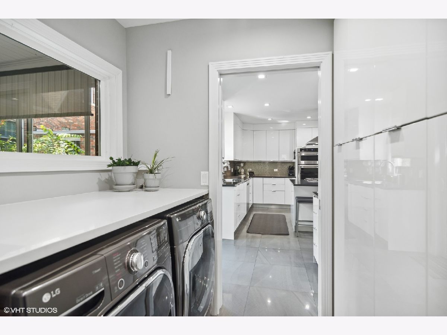
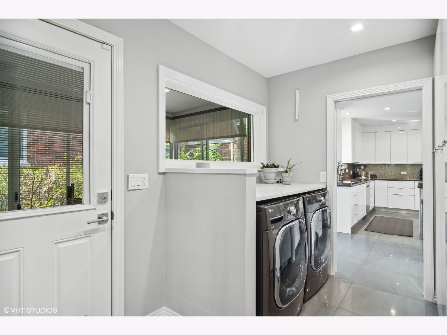
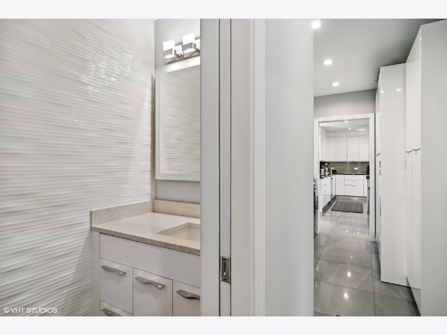
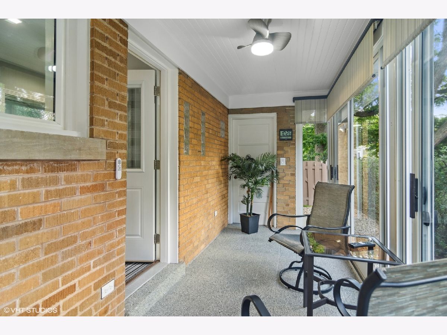
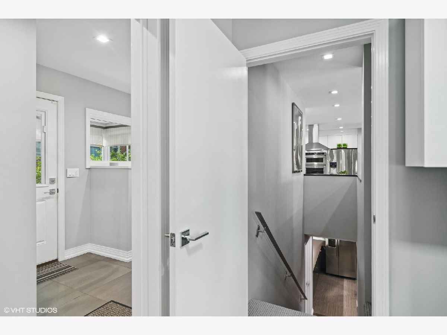
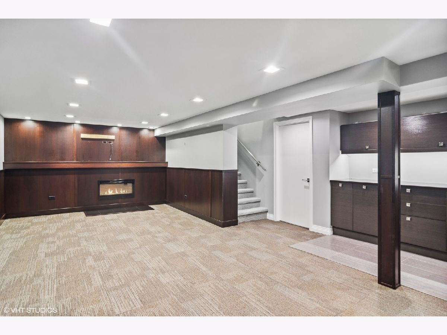
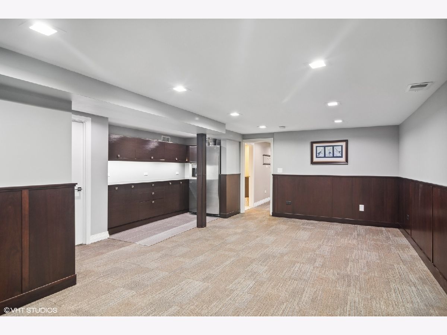
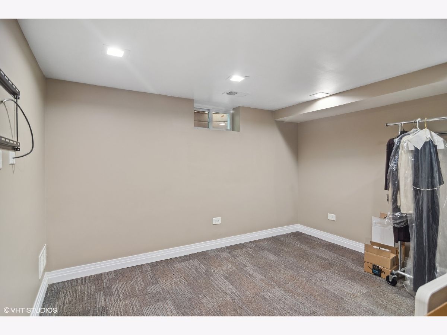
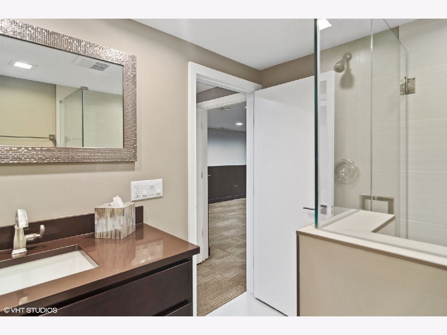
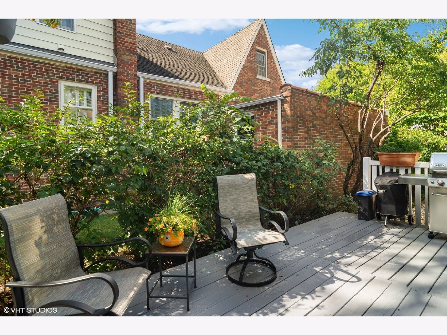
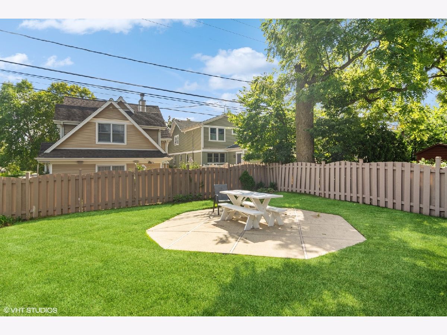
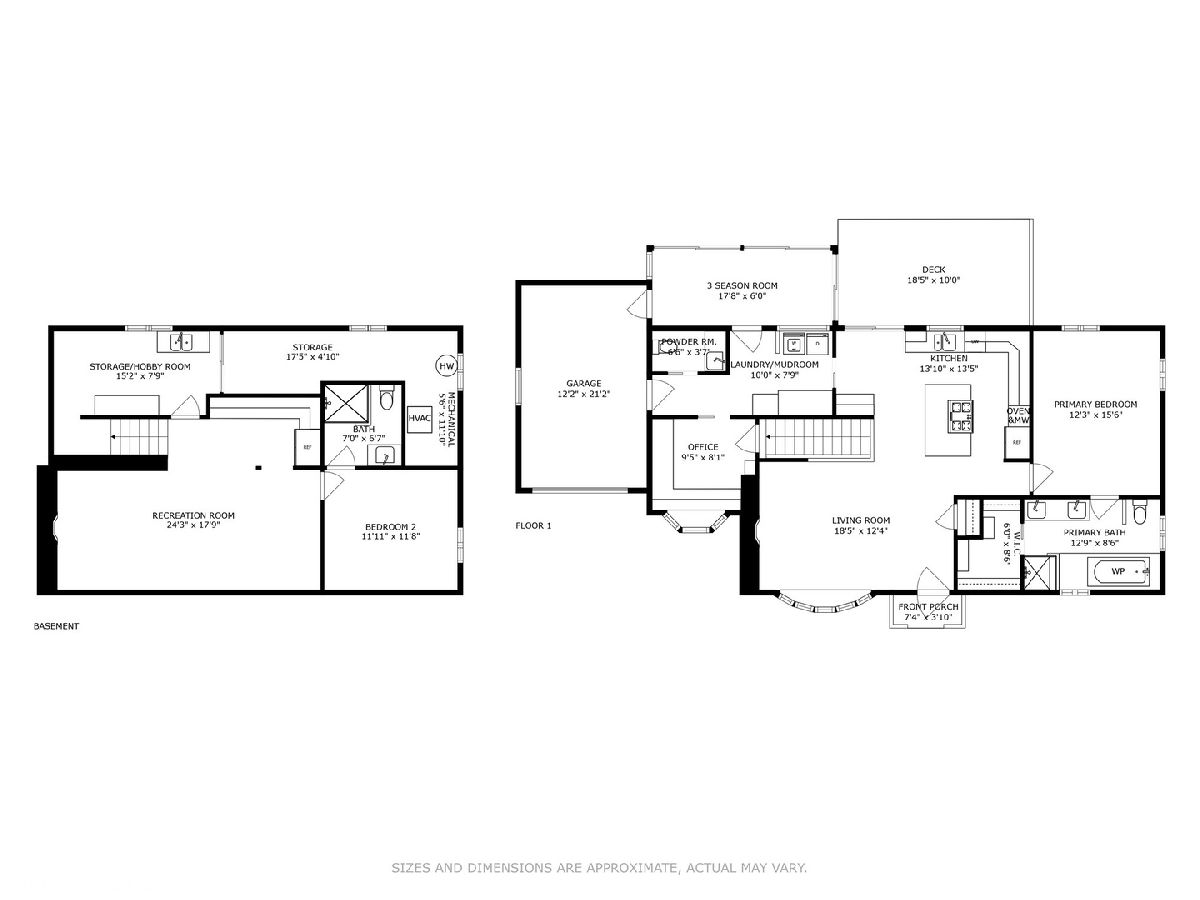
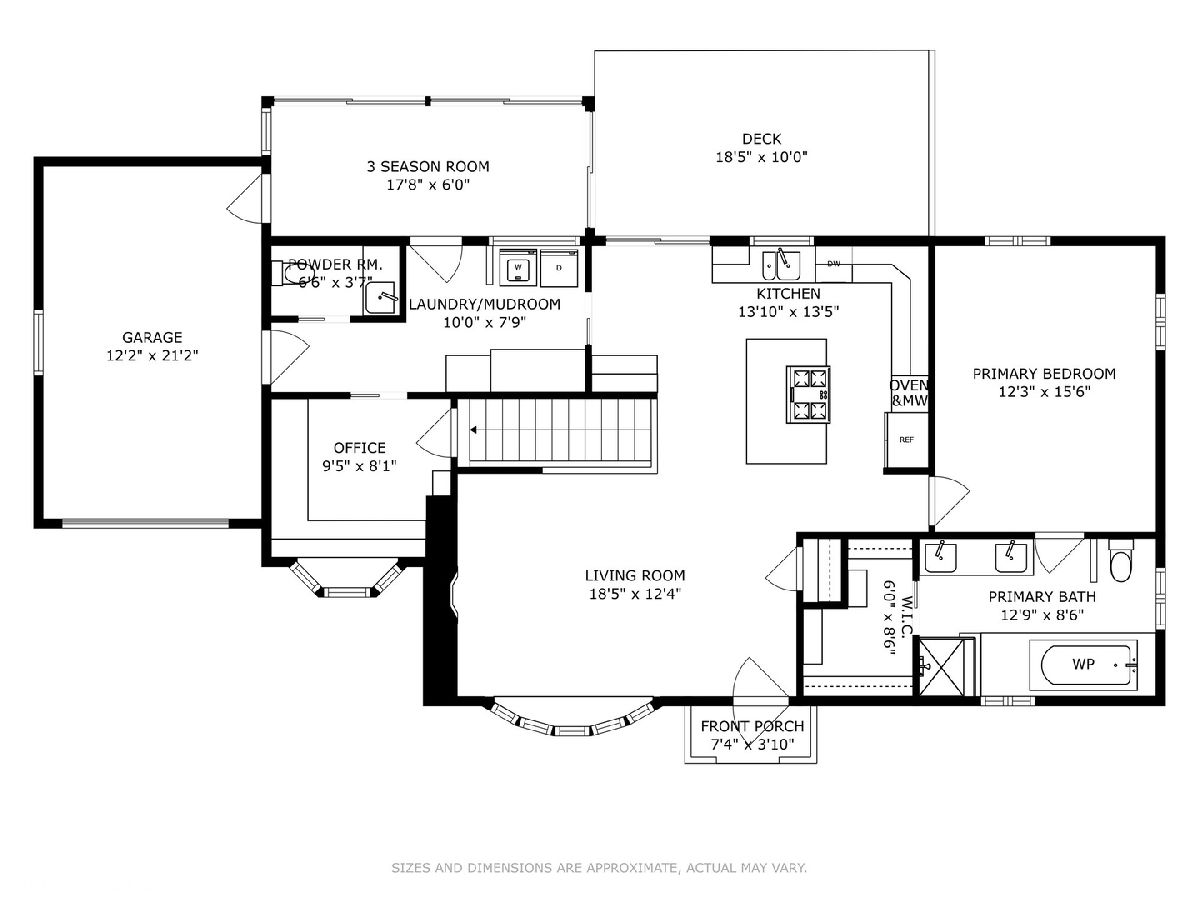
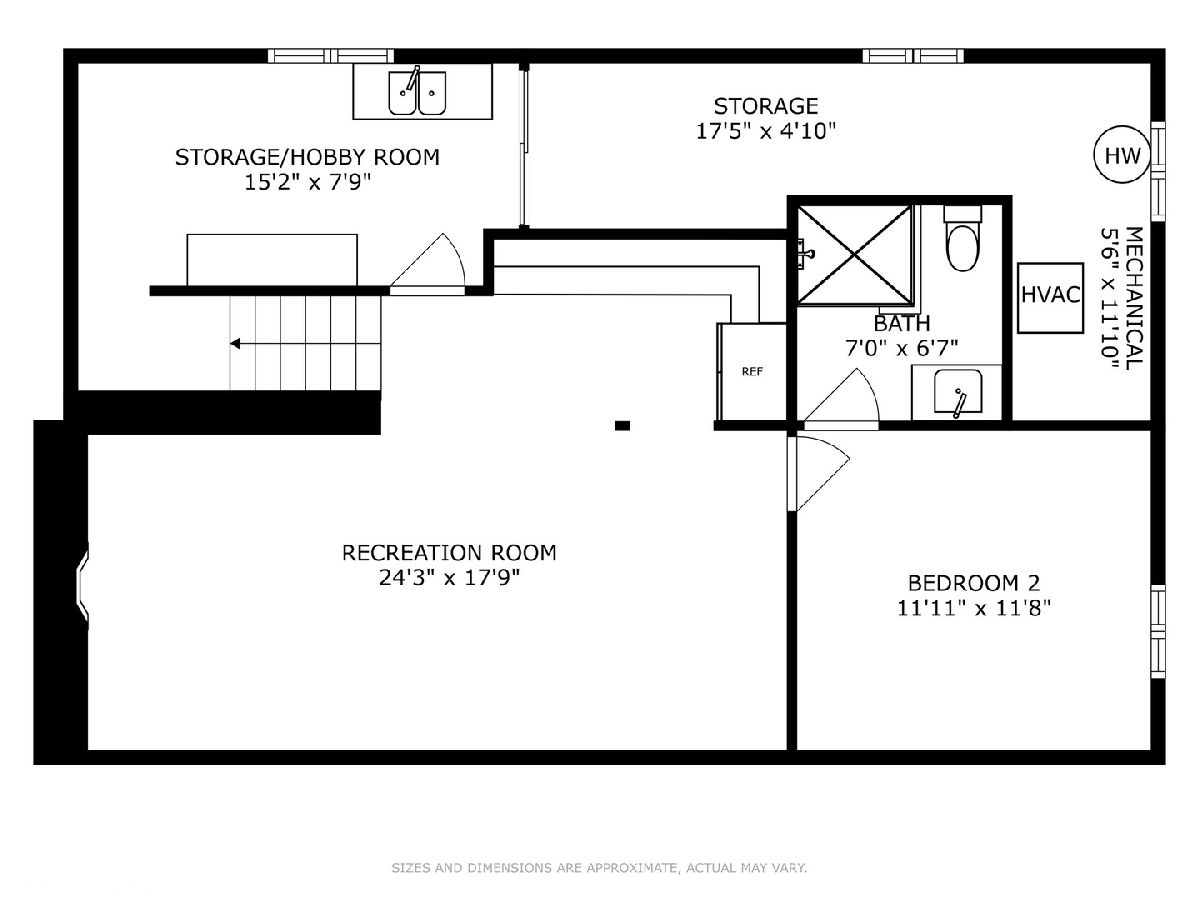
Room Specifics
Total Bedrooms: 2
Bedrooms Above Ground: 2
Bedrooms Below Ground: 0
Dimensions: —
Floor Type: —
Full Bathrooms: 3
Bathroom Amenities: —
Bathroom in Basement: 1
Rooms: —
Basement Description: Finished
Other Specifics
| 1 | |
| — | |
| — | |
| — | |
| — | |
| 50X132 | |
| — | |
| — | |
| — | |
| — | |
| Not in DB | |
| — | |
| — | |
| — | |
| — |
Tax History
| Year | Property Taxes |
|---|---|
| 2016 | $10,882 |
| 2023 | $7,907 |
Contact Agent
Nearby Similar Homes
Nearby Sold Comparables
Contact Agent
Listing Provided By
@properties Christie's International Real Estate



