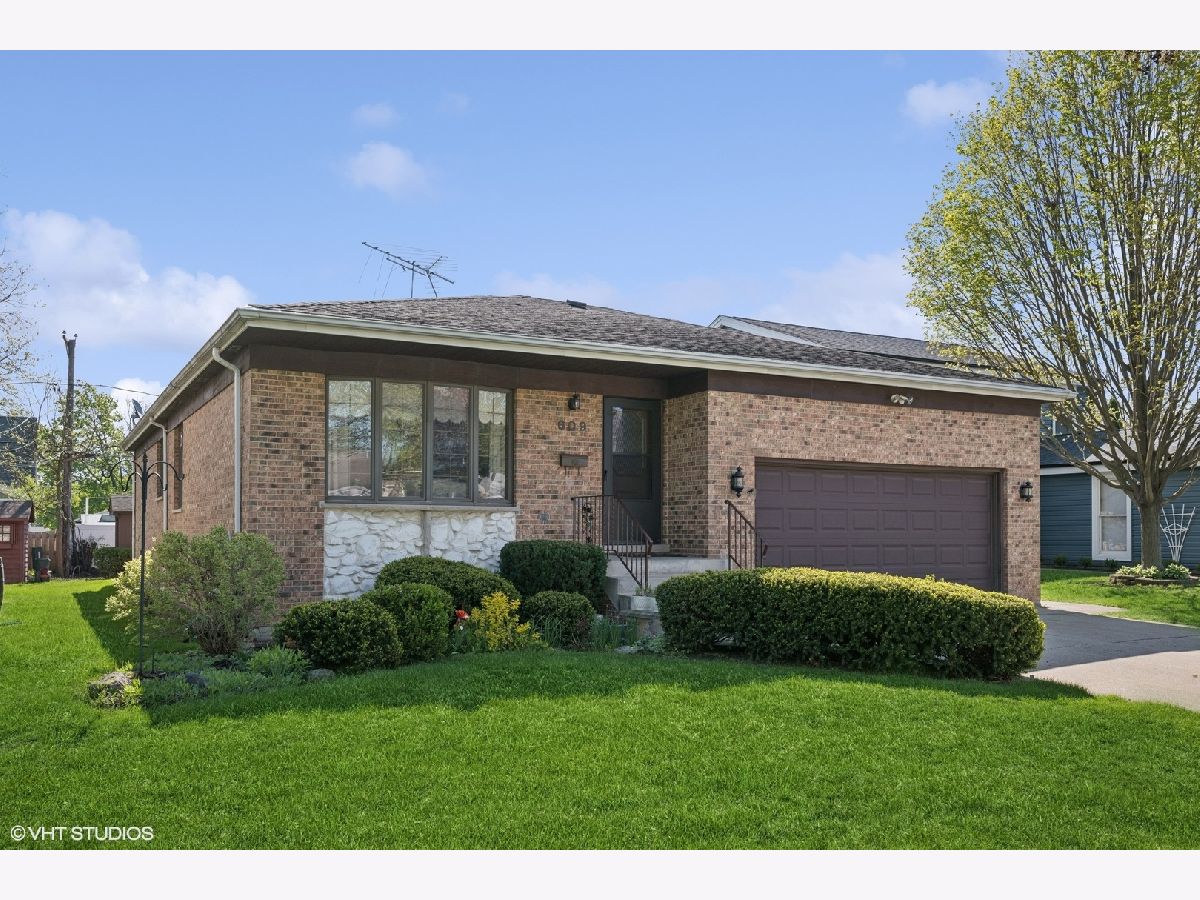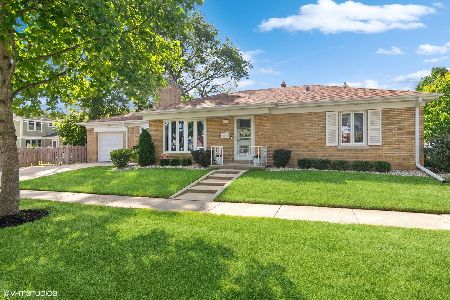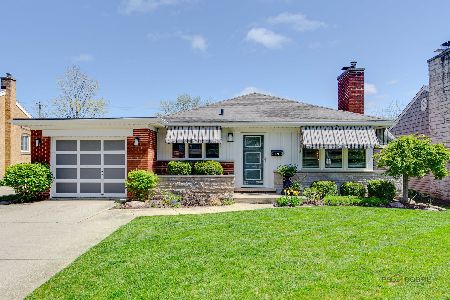609 Vail Avenue, Arlington Heights, Illinois 60005
$575,000
|
Sold
|
|
| Status: | Closed |
| Sqft: | 1,670 |
| Cost/Sqft: | $359 |
| Beds: | 3 |
| Baths: | 2 |
| Year Built: | 1985 |
| Property Taxes: | $5,483 |
| Days On Market: | 260 |
| Lot Size: | 0,15 |
Description
Perfectly situated on a tree lined street this impeccably loved for solid brick ranch provides everything that you have been looking for and so much more. Nestled just blocks from the Arlington Heights downtown business district this home features a fully appointed kitchen with adjoining eating area. Formal dining room and a sun drenched family room. Three generously sized bedrooms, gleaming hardwood flooring and two full bathrooms. Full unfinished basement awaiting your finishing touches. Magnificent private yard with deck and professionally manicured landscape. One of a kind neighborhood just minutes to shopping, dining, schools, parks and train.
Property Specifics
| Single Family | |
| — | |
| — | |
| 1985 | |
| — | |
| — | |
| No | |
| 0.15 |
| Cook | |
| — | |
| — / Not Applicable | |
| — | |
| — | |
| — | |
| 12347184 | |
| 03323010030000 |
Nearby Schools
| NAME: | DISTRICT: | DISTANCE: | |
|---|---|---|---|
|
Grade School
Westgate Elementary School |
25 | — | |
|
Middle School
South Middle School |
25 | Not in DB | |
|
High School
Rolling Meadows High School |
214 | Not in DB | |
Property History
| DATE: | EVENT: | PRICE: | SOURCE: |
|---|---|---|---|
| 1 Jul, 2025 | Sold | $575,000 | MRED MLS |
| 24 May, 2025 | Under contract | $599,900 | MRED MLS |
| 15 May, 2025 | Listed for sale | $599,900 | MRED MLS |













Room Specifics
Total Bedrooms: 3
Bedrooms Above Ground: 3
Bedrooms Below Ground: 0
Dimensions: —
Floor Type: —
Dimensions: —
Floor Type: —
Full Bathrooms: 2
Bathroom Amenities: —
Bathroom in Basement: 0
Rooms: —
Basement Description: —
Other Specifics
| 2 | |
| — | |
| — | |
| — | |
| — | |
| 132X50X132X50 | |
| — | |
| — | |
| — | |
| — | |
| Not in DB | |
| — | |
| — | |
| — | |
| — |
Tax History
| Year | Property Taxes |
|---|---|
| 2025 | $5,483 |
Contact Agent
Nearby Similar Homes
Nearby Sold Comparables
Contact Agent
Listing Provided By
@properties Christie's International Real Estate











