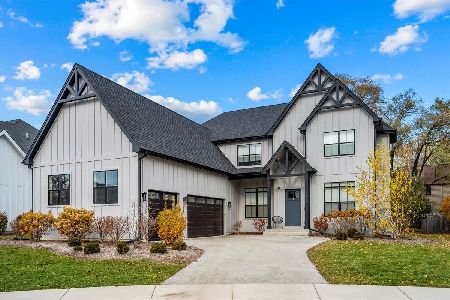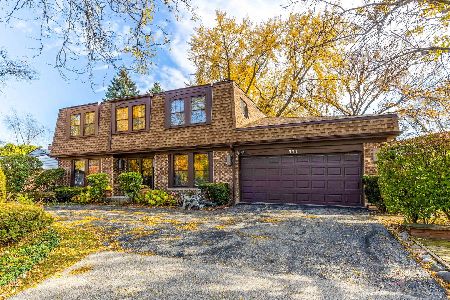601 Wilmot Road, Deerfield, Illinois 60015
$1,500,000
|
Sold
|
|
| Status: | Closed |
| Sqft: | 6,280 |
| Cost/Sqft: | $232 |
| Beds: | 4 |
| Baths: | 6 |
| Year Built: | 1900 |
| Property Taxes: | $26,089 |
| Days On Market: | 1411 |
| Lot Size: | 0,55 |
Description
Meticulously renovated 4 Bed, 4.2 Bath 19th century iconic Deerfield farmhouse. Bright, inviting stone entry leads to lovely sunroom/sitting room. Large open family room and dining room separated by floor-to-ceiling gas fireplace. Top of the line gourmet kitchen with quartz countertops, large island with quartzite top and room for seating, stunning marble backsplash feature wall, 2 dishwashers, separate ref/freezer, 6 burner stove, griddle, walk-in pantry and separate breakfast area. French doors in the kitchen open to additional sunroom and outdoor deck. Gorgeous living room/entertaining space with walls of French doors, custom built-in wall unit and second kitchen equipped with sub-zero refrigerator and freezer drawers. The second floor boasts an elegant primary suite with bathroom equipped with separate tub and steam shower, double vanity and stunning 7 ft. walls of marble and large walk-in closet complete with lighted make-up area. 3 generous additional bedrooms and 3 full baths on the second floor as well as a large theatre room/playroom easily converted to 5th bedroom if needed. Gleaming hardwood floors, expansive windows, high ceilings and salvaged wooden beams and timbers are just some of the notable architectural details throughout. Lusciously landscaped and beautifully manicured yard outfitted with landscape lighting, 2 decks and fabulous paver patio with outdoor kitchen installed in 2021. Numerous smart home features including Alexa and Google enabled light switches in all bedrooms, nest thermostats, rachio sprinkler controller and 240 volt charging ports for 2 electric cars in the oversized 3-car garage. Home was completely restored in 2013 with all new plumbing, HVAC, electrical, Hardy Board siding, windows and so much more. Walkable to both Wilmot and Caruso. This exquisite and truly special home is the perfect blend of vintage architecture and modern amenities and is not to be missed.
Property Specifics
| Single Family | |
| — | |
| — | |
| 1900 | |
| — | |
| — | |
| No | |
| 0.55 |
| Lake | |
| — | |
| 0 / Not Applicable | |
| — | |
| — | |
| — | |
| 11340595 | |
| 16321020190000 |
Nearby Schools
| NAME: | DISTRICT: | DISTANCE: | |
|---|---|---|---|
|
Grade School
Wilmot Elementary School |
109 | — | |
|
Middle School
Charles J Caruso Middle School |
109 | Not in DB | |
|
High School
Deerfield High School |
113 | Not in DB | |
Property History
| DATE: | EVENT: | PRICE: | SOURCE: |
|---|---|---|---|
| 20 Apr, 2009 | Sold | $300,000 | MRED MLS |
| 26 Mar, 2009 | Under contract | $349,900 | MRED MLS |
| — | Last price change | $374,900 | MRED MLS |
| 19 Dec, 2008 | Listed for sale | $449,900 | MRED MLS |
| 25 Sep, 2013 | Sold | $1,355,000 | MRED MLS |
| 30 Jun, 2013 | Under contract | $1,399,000 | MRED MLS |
| — | Last price change | $1,499,000 | MRED MLS |
| 28 May, 2013 | Listed for sale | $1,650,000 | MRED MLS |
| 7 Nov, 2022 | Sold | $1,500,000 | MRED MLS |
| 16 Mar, 2022 | Under contract | $1,459,000 | MRED MLS |
| 7 Mar, 2022 | Listed for sale | $1,459,000 | MRED MLS |









































Room Specifics
Total Bedrooms: 4
Bedrooms Above Ground: 4
Bedrooms Below Ground: 0
Dimensions: —
Floor Type: —
Dimensions: —
Floor Type: —
Dimensions: —
Floor Type: —
Full Bathrooms: 6
Bathroom Amenities: Separate Shower,Steam Shower,Double Sink,Full Body Spray Shower,Soaking Tub
Bathroom in Basement: 0
Rooms: —
Basement Description: Unfinished,Exterior Access
Other Specifics
| 3 | |
| — | |
| Concrete,Circular,Side Drive | |
| — | |
| — | |
| 202 X 119 | |
| Pull Down Stair,Unfinished | |
| — | |
| — | |
| — | |
| Not in DB | |
| — | |
| — | |
| — | |
| — |
Tax History
| Year | Property Taxes |
|---|---|
| 2009 | $11,009 |
| 2013 | $16,914 |
| 2022 | $26,089 |
Contact Agent
Nearby Similar Homes
Nearby Sold Comparables
Contact Agent
Listing Provided By
@properties Christie's International Real Estate









