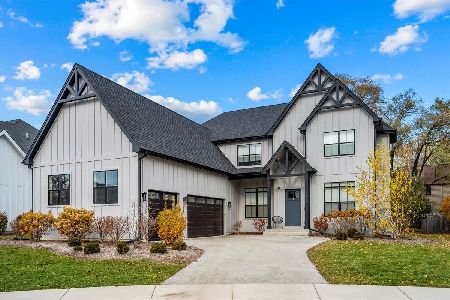677 Wilmot Road, Deerfield, Illinois 60015
$724,000
|
Sold
|
|
| Status: | Closed |
| Sqft: | 3,471 |
| Cost/Sqft: | $210 |
| Beds: | 4 |
| Baths: | 6 |
| Year Built: | 1954 |
| Property Taxes: | $17,345 |
| Days On Market: | 2020 |
| Lot Size: | 0,70 |
Description
Elegant ranch style home which has been tastefully designed inside and out. Aesthetically pleasing kitchen with quartz counter tops, slate floors, and high end appliances. Spacious en-suite rooms which are paired with vaulted ceilings throughout. Master bedroom features custom walk-in closet. Master bathroom features quartz counter tops with his and hers vanity set up and ample space. All 4 bedrooms in this home are unique in their own way and are all en-suites. Built it sprinkler system and outdoor professional lighting system. Located conveniently within minutes of highways and schools this property offers its occupants an easy commute experience paired with the raw refinement of living in suburban Deerfield. This charming property is here to make an impression, please contact the LA for any questions or to schedule a showing.
Property Specifics
| Single Family | |
| — | |
| Ranch | |
| 1954 | |
| Partial | |
| CUSTOM RANCH | |
| No | |
| 0.7 |
| Lake | |
| — | |
| — / Not Applicable | |
| None | |
| Public | |
| Public Sewer | |
| 10770973 | |
| 16321000070000 |
Nearby Schools
| NAME: | DISTRICT: | DISTANCE: | |
|---|---|---|---|
|
Grade School
Wilmot Elementary School |
109 | — | |
|
Middle School
Charles J Caruso Middle School |
109 | Not in DB | |
|
High School
Deerfield High School |
113 | Not in DB | |
Property History
| DATE: | EVENT: | PRICE: | SOURCE: |
|---|---|---|---|
| 2 Jan, 2013 | Sold | $650,000 | MRED MLS |
| 25 Sep, 2012 | Under contract | $674,900 | MRED MLS |
| 30 Aug, 2012 | Listed for sale | $674,900 | MRED MLS |
| 17 Aug, 2020 | Sold | $724,000 | MRED MLS |
| 8 Jul, 2020 | Under contract | $729,000 | MRED MLS |
| 6 Jul, 2020 | Listed for sale | $729,000 | MRED MLS |
















Room Specifics
Total Bedrooms: 4
Bedrooms Above Ground: 4
Bedrooms Below Ground: 0
Dimensions: —
Floor Type: Hardwood
Dimensions: —
Floor Type: Hardwood
Dimensions: —
Floor Type: Hardwood
Full Bathrooms: 6
Bathroom Amenities: Separate Shower,Double Sink
Bathroom in Basement: 1
Rooms: Great Room,Recreation Room
Basement Description: Finished
Other Specifics
| 3 | |
| Concrete Perimeter | |
| Concrete | |
| — | |
| Fenced Yard,Landscaped,Park Adjacent | |
| 130X196 | |
| — | |
| Full | |
| Vaulted/Cathedral Ceilings | |
| Double Oven, Microwave, Dishwasher, High End Refrigerator, Disposal, Stainless Steel Appliance(s) | |
| Not in DB | |
| — | |
| — | |
| — | |
| Wood Burning |
Tax History
| Year | Property Taxes |
|---|---|
| 2013 | $18,314 |
| 2020 | $17,345 |
Contact Agent
Nearby Similar Homes
Nearby Sold Comparables
Contact Agent
Listing Provided By
United Realty Group, Inc.









