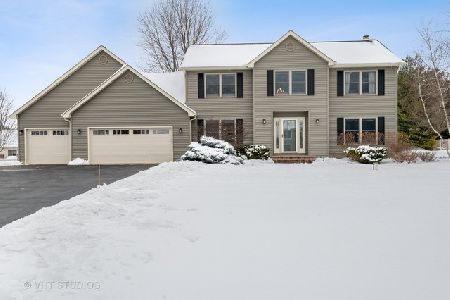601 Woodridge Trail, Mchenry, Illinois 60050
$270,000
|
Sold
|
|
| Status: | Closed |
| Sqft: | 2,659 |
| Cost/Sqft: | $103 |
| Beds: | 4 |
| Baths: | 3 |
| Year Built: | 2001 |
| Property Taxes: | $8,675 |
| Days On Market: | 3914 |
| Lot Size: | 0,80 |
Description
Exceptional custom 2 story beautifully appointed and decorated. Gleaming hardwood floors, new carpet and freshly painted. Oversized family room, 1st floor den and laundry. Homemakers dream kitchen, SS appliances and granite counters. Awesome master suite with private luxury bath, soaking tub, separate shower and walk-in closet. Partially finished basement, office with daylight windows. Oversized 3 car garage! Value$$
Property Specifics
| Single Family | |
| — | |
| — | |
| 2001 | |
| Full,English | |
| — | |
| No | |
| 0.8 |
| Mc Henry | |
| Deerwood Estates | |
| 22 / Annual | |
| Insurance,Other | |
| Private Well | |
| Septic-Private | |
| 08920911 | |
| 0931253018 |
Nearby Schools
| NAME: | DISTRICT: | DISTANCE: | |
|---|---|---|---|
|
Grade School
Valley View Elementary School |
15 | — | |
|
Middle School
Parkland Middle School |
15 | Not in DB | |
|
High School
Mchenry High School-west Campus |
156 | Not in DB | |
Property History
| DATE: | EVENT: | PRICE: | SOURCE: |
|---|---|---|---|
| 17 Jul, 2015 | Sold | $270,000 | MRED MLS |
| 12 Jun, 2015 | Under contract | $275,000 | MRED MLS |
| 12 May, 2015 | Listed for sale | $275,000 | MRED MLS |
Room Specifics
Total Bedrooms: 4
Bedrooms Above Ground: 4
Bedrooms Below Ground: 0
Dimensions: —
Floor Type: Carpet
Dimensions: —
Floor Type: Carpet
Dimensions: —
Floor Type: Carpet
Full Bathrooms: 3
Bathroom Amenities: Separate Shower,Double Sink,Garden Tub
Bathroom in Basement: 0
Rooms: Den,Eating Area,Foyer,Office
Basement Description: Partially Finished
Other Specifics
| 3 | |
| Concrete Perimeter | |
| Asphalt | |
| Deck, Porch, Storms/Screens | |
| Corner Lot,Landscaped | |
| 158 X 213 X 146 X 231 | |
| — | |
| Full | |
| Hardwood Floors, First Floor Laundry | |
| Range, Microwave, Dishwasher, Refrigerator, Washer, Dryer, Disposal, Stainless Steel Appliance(s) | |
| Not in DB | |
| Street Paved | |
| — | |
| — | |
| — |
Tax History
| Year | Property Taxes |
|---|---|
| 2015 | $8,675 |
Contact Agent
Nearby Similar Homes
Nearby Sold Comparables
Contact Agent
Listing Provided By
RE/MAX Plaza






