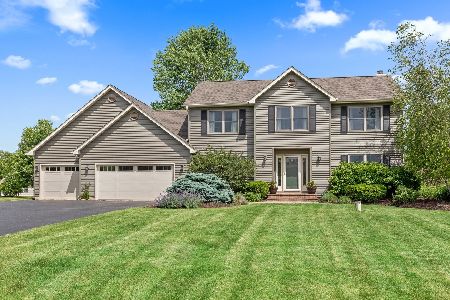606 Woodridge Trail, Mchenry, Illinois 60050
$350,000
|
Sold
|
|
| Status: | Closed |
| Sqft: | 2,460 |
| Cost/Sqft: | $148 |
| Beds: | 3 |
| Baths: | 3 |
| Year Built: | 1995 |
| Property Taxes: | $9,001 |
| Days On Market: | 1845 |
| Lot Size: | 0,69 |
Description
GEM ALERT! YOUR NEW YEAR NEW HOME SEARCH HAS ENDED! This stunning light filled home is solidly built, spacious yet cozy! Featuring 3 bedrooms and a large loft, a heated 3 car garage, a full basement and is situated on a pristine landscaped 3/4 acre home site! The dramatic two story foyer welcomes you and opens to the living room and separate dining room. And OH WHAT A KITCHEN! A chef's dream boasting an abundance of 42" cabinetry with high end stainless steel appliances, a massive custom island, gorgeous granite counter tops, and a butler's pantry with a wine cooler. The spacious eating area adjoins the kitchen and the comfortable family room boasting a cozy fireplace, truly a room for family to gather and enjoy! The eating area door leads to the oversized deck and beautiful backyard, the perfect spot for relaxation or entertaining! The first floor also features newer gleaming hardwood flooring throughout, six panel interior doors, neutral and on trend paint colors, and a convenient updated powder room. As you ascend to the second level of the home, you will find 3 spacious bedrooms, and a large loft! The master bedroom suite features a vaulted ceiling, a spacious walk in closet and an updated spa like bathroom with a bubble tub, tiled stand alone shower with a large sprayer and a custom granite and cherry double bowl vanity! There is a full basement which is unfinished but roughed in for a bathroom, boasts ample storage space, and your finishing ideas if you desire. The 3 car garage is heated and offers space for cars, bikes and even a boat! So much NEW IN this impeccably maintained home; NEWER windows, NEW roof and siding, NEWER hot water heater, updated furnace and A/C, NEWER hardwood flooring, and a NEWLY renovated kitchen. 606 Woodridge Trail truly offers all you could want in your next home sweet home. Located in sought after Deerwood Estates and is in close proximity to schools, shopping and recreation.
Property Specifics
| Single Family | |
| — | |
| — | |
| 1995 | |
| — | |
| TWO STORY | |
| No | |
| 0.69 |
| Mc Henry | |
| — | |
| 25 / Annual | |
| — | |
| — | |
| — | |
| 10963109 | |
| 0931276007 |
Nearby Schools
| NAME: | DISTRICT: | DISTANCE: | |
|---|---|---|---|
|
Grade School
Valley View Elementary School |
15 | — | |
|
Middle School
Parkland Middle School |
15 | Not in DB | |
|
High School
Mchenry High School-west Campus |
156 | Not in DB | |
Property History
| DATE: | EVENT: | PRICE: | SOURCE: |
|---|---|---|---|
| 22 Feb, 2021 | Sold | $350,000 | MRED MLS |
| 17 Jan, 2021 | Under contract | $364,900 | MRED MLS |
| 9 Jan, 2021 | Listed for sale | $364,900 | MRED MLS |
| 26 Jul, 2022 | Sold | $425,000 | MRED MLS |
| 29 Jun, 2022 | Under contract | $415,000 | MRED MLS |
| 23 Jun, 2022 | Listed for sale | $415,000 | MRED MLS |
| 23 May, 2024 | Sold | $485,100 | MRED MLS |
| 20 Apr, 2024 | Under contract | $469,000 | MRED MLS |
| 17 Apr, 2024 | Listed for sale | $469,000 | MRED MLS |
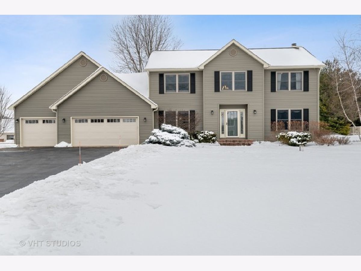
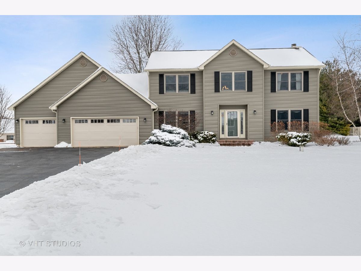
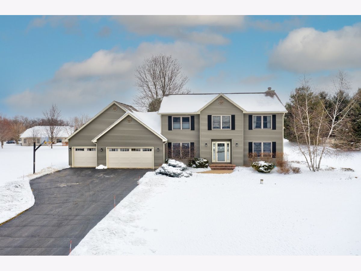
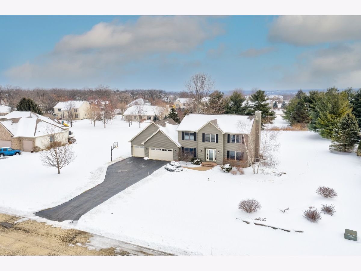
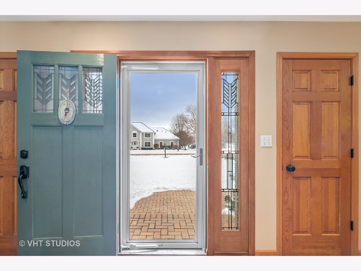
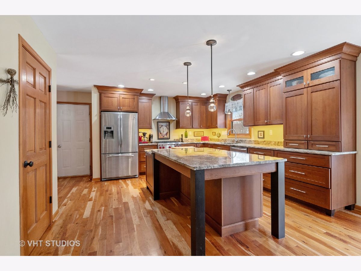
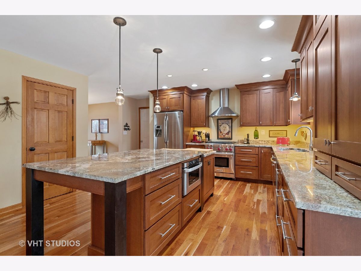
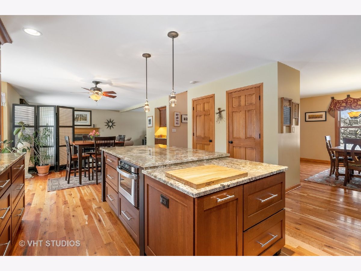
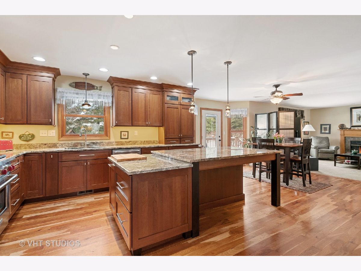
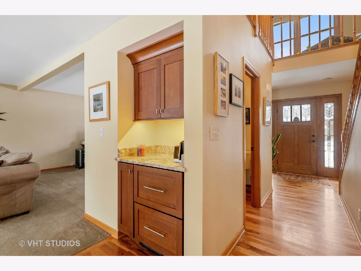
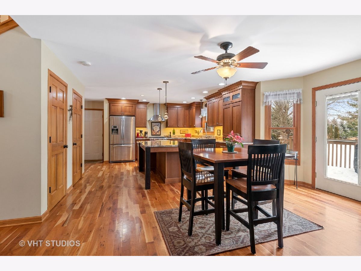
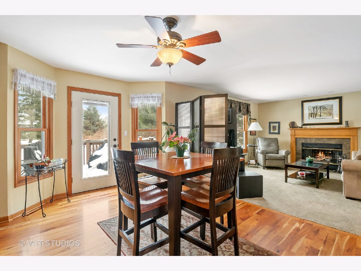
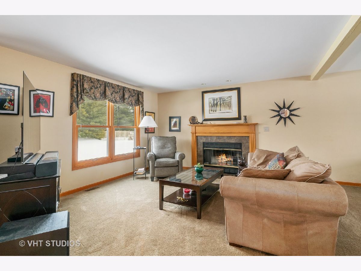
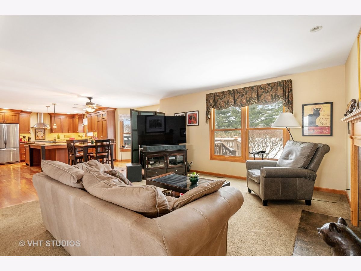
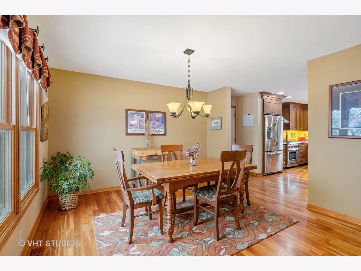
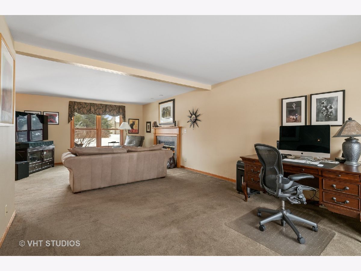
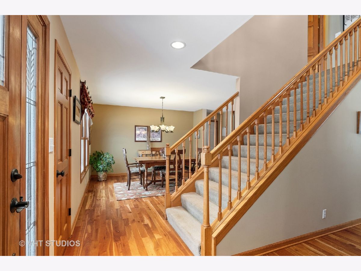
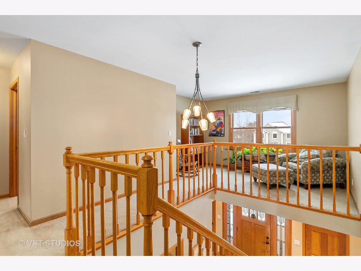
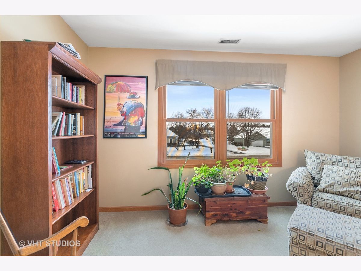
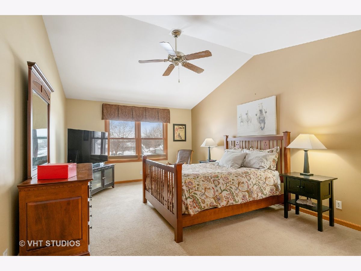
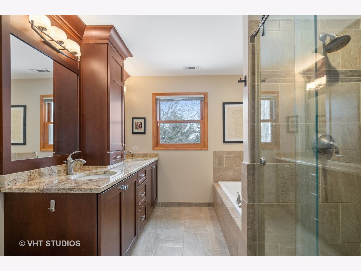
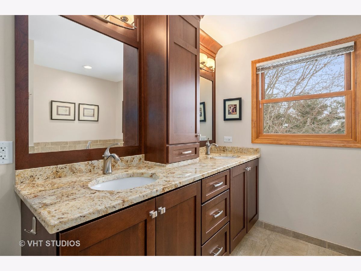
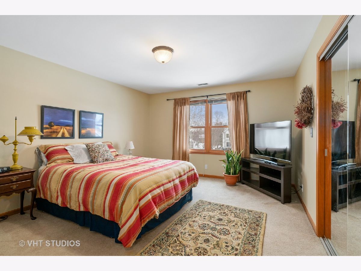
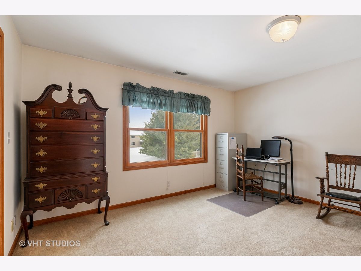
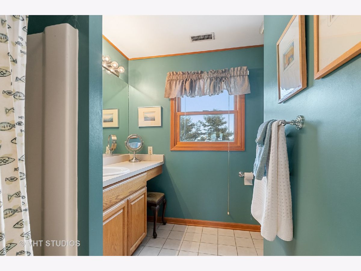
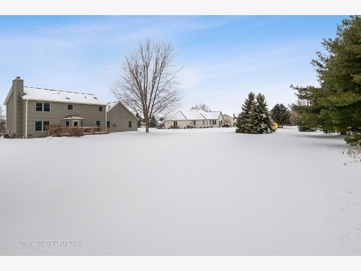
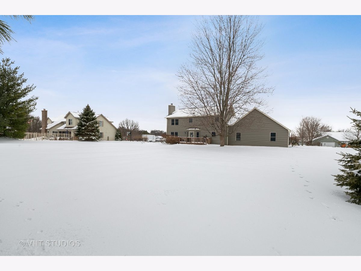
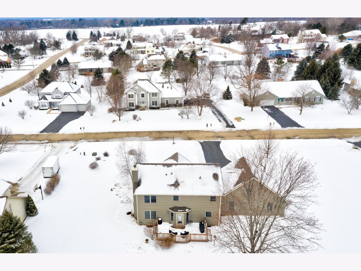
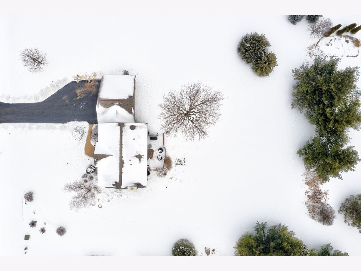
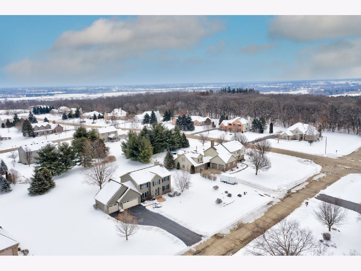
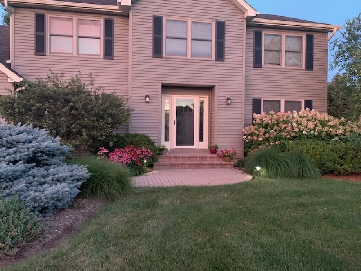
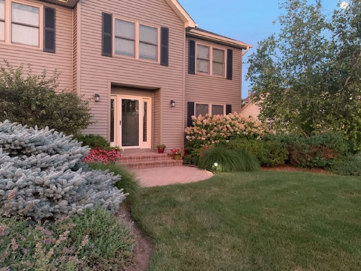
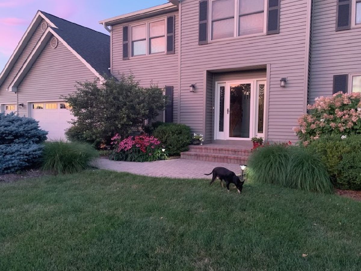
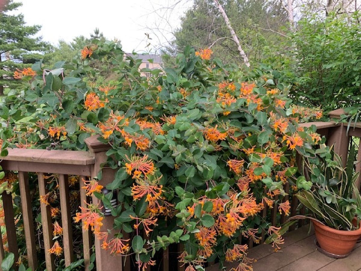
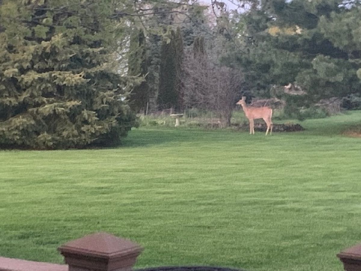
Room Specifics
Total Bedrooms: 3
Bedrooms Above Ground: 3
Bedrooms Below Ground: 0
Dimensions: —
Floor Type: —
Dimensions: —
Floor Type: —
Full Bathrooms: 3
Bathroom Amenities: Separate Shower,Double Sink,Full Body Spray Shower
Bathroom in Basement: 0
Rooms: —
Basement Description: Unfinished,Bathroom Rough-In
Other Specifics
| 3 | |
| — | |
| Asphalt | |
| — | |
| — | |
| 159X196X145X207 | |
| — | |
| — | |
| — | |
| — | |
| Not in DB | |
| — | |
| — | |
| — | |
| — |
Tax History
| Year | Property Taxes |
|---|---|
| 2021 | $9,001 |
| 2022 | $9,443 |
| 2024 | $9,887 |
Contact Agent
Nearby Similar Homes
Nearby Sold Comparables
Contact Agent
Listing Provided By
Baird & Warner


