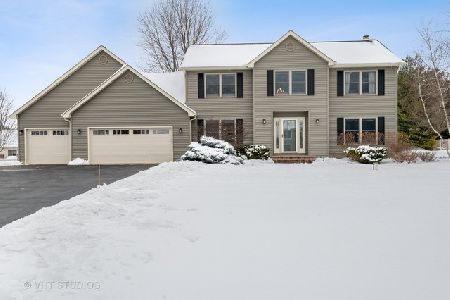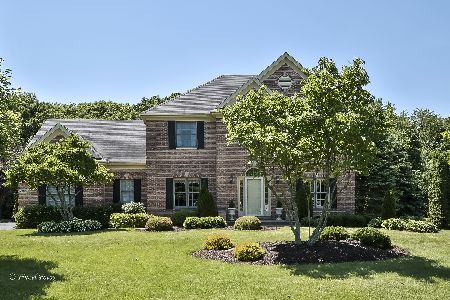600 Woodridge Trail, Mchenry, Illinois 60050
$350,000
|
Sold
|
|
| Status: | Closed |
| Sqft: | 4,421 |
| Cost/Sqft: | $83 |
| Beds: | 4 |
| Baths: | 5 |
| Year Built: | 2000 |
| Property Taxes: | $13,034 |
| Days On Market: | 2931 |
| Lot Size: | 0,84 |
Description
This home has all the amenities that spell FUN! In-ground heated pool, 3-season room with TV overlooking pool, gorgeous yard & sprinkler system, stamped concrete patio & firepit, Second garage has radiant floor heat & epoxy floors & full bathroom with a heated/air-conditioned bonus room above with wet bar. For indoor entertaining, home has over 3000 sq ft plus finished lower level. New hardwood floors and carpet. Family room has vaulted ceiling, wet bar & brick fireplace, formal dining room & living room, first floor office & laundry room. Spacious kitchen with island, new quartz countertops, lots of cabinets, stainless steel appliances & eating area. Master suite with walk-in closet that could be expanded. Finished lower level has sitting area, surround sound, game area, exercise room, wet bar, full bath & there's still tons of storage. The oversized attached 2 1/2 car garage is heated with epoxy finished floor & cable ready. Concrete driveway with basketball net. New roof in 2014.
Property Specifics
| Single Family | |
| — | |
| Colonial | |
| 2000 | |
| Full | |
| DEERWOOD EXPANDED | |
| No | |
| 0.84 |
| Mc Henry | |
| Deerwood Estates | |
| 100 / Annual | |
| Other | |
| Private Well | |
| Septic-Private | |
| 09836716 | |
| 0931276008 |
Nearby Schools
| NAME: | DISTRICT: | DISTANCE: | |
|---|---|---|---|
|
Grade School
Valley View Elementary School |
15 | — | |
|
Middle School
Parkland Middle School |
15 | Not in DB | |
|
High School
Mchenry High School-west Campus |
156 | Not in DB | |
Property History
| DATE: | EVENT: | PRICE: | SOURCE: |
|---|---|---|---|
| 6 Apr, 2018 | Sold | $350,000 | MRED MLS |
| 27 Feb, 2018 | Under contract | $369,000 | MRED MLS |
| — | Last price change | $375,000 | MRED MLS |
| 19 Jan, 2018 | Listed for sale | $375,000 | MRED MLS |
| 30 Mar, 2020 | Sold | $384,950 | MRED MLS |
| 31 Jan, 2020 | Under contract | $399,900 | MRED MLS |
| — | Last price change | $419,900 | MRED MLS |
| 23 Dec, 2019 | Listed for sale | $419,900 | MRED MLS |
Room Specifics
Total Bedrooms: 4
Bedrooms Above Ground: 4
Bedrooms Below Ground: 0
Dimensions: —
Floor Type: Carpet
Dimensions: —
Floor Type: Carpet
Dimensions: —
Floor Type: Carpet
Full Bathrooms: 5
Bathroom Amenities: Separate Shower
Bathroom in Basement: 1
Rooms: Office,Recreation Room,Game Room,Exercise Room,Screened Porch
Basement Description: Finished
Other Specifics
| 4 | |
| Concrete Perimeter | |
| Concrete | |
| Patio, Porch Screened, In Ground Pool, Fire Pit, Breezeway | |
| Corner Lot | |
| 151X194X173X206 | |
| — | |
| Full | |
| Vaulted/Cathedral Ceilings, Bar-Wet, Hardwood Floors, First Floor Laundry | |
| Range, Microwave, Dishwasher, Refrigerator, Washer, Dryer, Disposal, Stainless Steel Appliance(s) | |
| Not in DB | |
| Street Paved | |
| — | |
| — | |
| Wood Burning |
Tax History
| Year | Property Taxes |
|---|---|
| 2018 | $13,034 |
| 2020 | $13,945 |
Contact Agent
Nearby Similar Homes
Nearby Sold Comparables
Contact Agent
Listing Provided By
Berkshire Hathaway HomeServices Starck Real Estate








