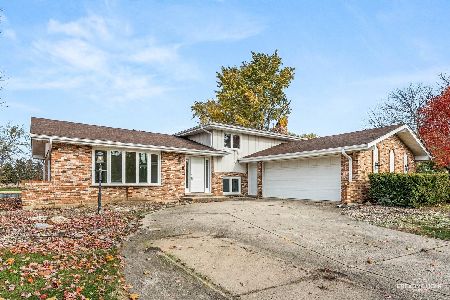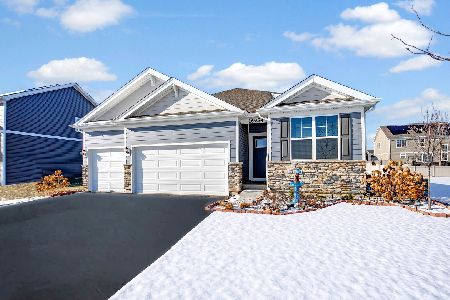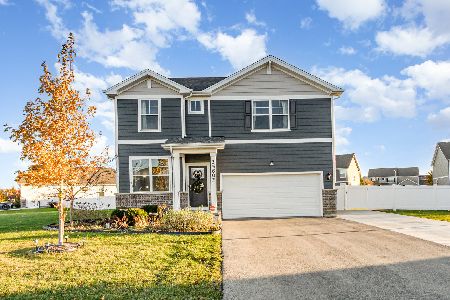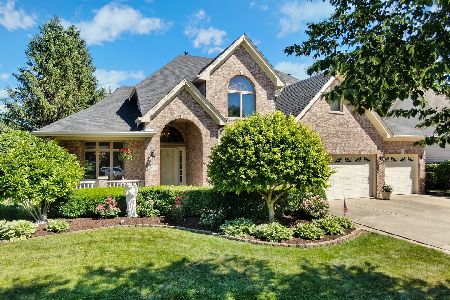6012 Brookridge Drive, Plainfield, Illinois 60586
$470,000
|
Sold
|
|
| Status: | Closed |
| Sqft: | 2,878 |
| Cost/Sqft: | $163 |
| Beds: | 4 |
| Baths: | 3 |
| Year Built: | 1997 |
| Property Taxes: | $9,633 |
| Days On Market: | 449 |
| Lot Size: | 0,29 |
Description
This is the home you've been waiting for! Welcome to 6012 Brookridge - beautiful two-story brick home by the river, perfect for peaceful living. It features 4 bedrooms and 2.1 baths, with the rare find - primary bedroom on the main floor, complete with a private full bath. You'll love the large family kitchen, ideal for gatherings, along with the formal dining and living rooms for special occasions. The spacious two-story family room has large windows and a brick fireplace, creating a cozy atmosphere. Upstairs, there are three bedrooms and a cozy loft for extra space. The unfinished basement is ready for your ideas. Outside, the backyard overlooks the river, and there's a deck with a gazebo, perfect for relaxing or entertaining. This charming home is ready for its new owner! Don't miss a chance to check it out and make it yours before Holidays!
Property Specifics
| Single Family | |
| — | |
| — | |
| 1997 | |
| — | |
| — | |
| Yes | |
| 0.29 |
| Will | |
| Brookside | |
| 250 / Annual | |
| — | |
| — | |
| — | |
| 12189833 | |
| 0603293070070000 |
Nearby Schools
| NAME: | DISTRICT: | DISTANCE: | |
|---|---|---|---|
|
Grade School
Ridge Elementary School |
202 | — | |
|
Middle School
Drauden Point Middle School |
202 | Not in DB | |
|
High School
Plainfield South High School |
202 | Not in DB | |
Property History
| DATE: | EVENT: | PRICE: | SOURCE: |
|---|---|---|---|
| 20 Mar, 2019 | Sold | $299,500 | MRED MLS |
| 30 Jan, 2019 | Under contract | $319,000 | MRED MLS |
| — | Last price change | $345,000 | MRED MLS |
| 3 Aug, 2018 | Listed for sale | $350,000 | MRED MLS |
| 16 Dec, 2024 | Sold | $470,000 | MRED MLS |
| 26 Oct, 2024 | Under contract | $470,000 | MRED MLS |
| 24 Oct, 2024 | Listed for sale | $470,000 | MRED MLS |
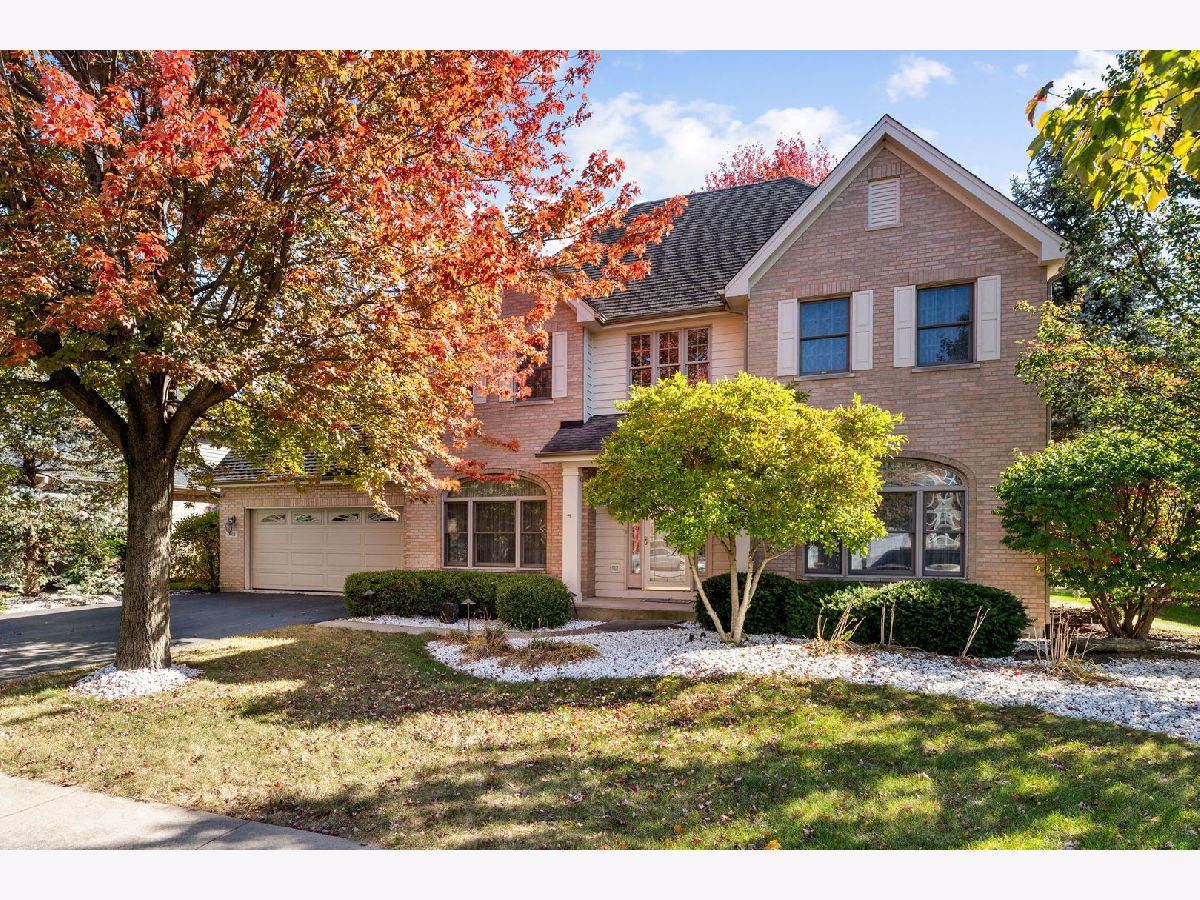































Room Specifics
Total Bedrooms: 4
Bedrooms Above Ground: 4
Bedrooms Below Ground: 0
Dimensions: —
Floor Type: —
Dimensions: —
Floor Type: —
Dimensions: —
Floor Type: —
Full Bathrooms: 3
Bathroom Amenities: Separate Shower,Double Sink
Bathroom in Basement: 0
Rooms: —
Basement Description: —
Other Specifics
| 2 | |
| — | |
| — | |
| — | |
| — | |
| 145X80 | |
| — | |
| — | |
| — | |
| — | |
| Not in DB | |
| — | |
| — | |
| — | |
| — |
Tax History
| Year | Property Taxes |
|---|---|
| 2019 | $7,443 |
| 2024 | $9,633 |
Contact Agent
Nearby Similar Homes
Nearby Sold Comparables
Contact Agent
Listing Provided By
Keller Williams North Shore West

