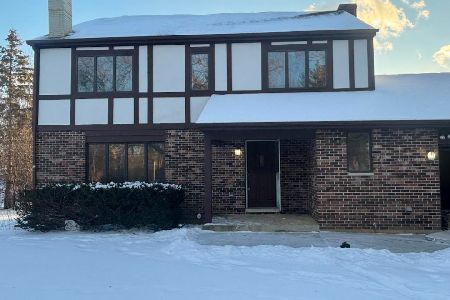6012 Highland Lane, Lakewood, Illinois 60014
$348,000
|
Sold
|
|
| Status: | Closed |
| Sqft: | 2,700 |
| Cost/Sqft: | $140 |
| Beds: | 3 |
| Baths: | 4 |
| Year Built: | 2001 |
| Property Taxes: | $10,785 |
| Days On Market: | 4527 |
| Lot Size: | 0,54 |
Description
WARM & INVITING CUSTOM LANCO HOME W/HRD FLRS, VLTD CEILINGS & GRACEFUL ARCHES. KIT W/GRANITE, WINE CHILLER, PANTRY, ISLAND, BRKFST BAR & SUNNY BRKFT RM. ELEGANT DR. DEN W/CRN MOLDING. GR W/FLR TO CEILING WINDOWS. MSTR STE W/BAY WIN; TRAY CEILING; WPL TUB; DBL SINKS. PART FIN ENG BSMT W/WINE CELLAR, EITHER 4TH BDRM OR REC RM, FULL BATH & WALK IN CLOS. CEDAR DECK & GAZEBO THAT OVERLOOKS FIRE PIT & PROF LANDSCAPED YARD.
Property Specifics
| Single Family | |
| — | |
| Ranch | |
| 2001 | |
| Full,English | |
| CUSTOM | |
| No | |
| 0.54 |
| Mc Henry | |
| Brighton Oaks | |
| 200 / Annual | |
| Insurance | |
| Public | |
| Public Sewer | |
| 08453284 | |
| 1335355001 |
Nearby Schools
| NAME: | DISTRICT: | DISTANCE: | |
|---|---|---|---|
|
Grade School
West Elementary School |
47 | — | |
|
Middle School
Richard F Bernotas Middle School |
47 | Not in DB | |
|
High School
Crystal Lake Central High School |
155 | Not in DB | |
Property History
| DATE: | EVENT: | PRICE: | SOURCE: |
|---|---|---|---|
| 28 Feb, 2014 | Sold | $348,000 | MRED MLS |
| 19 Jan, 2014 | Under contract | $378,900 | MRED MLS |
| 25 Sep, 2013 | Listed for sale | $378,900 | MRED MLS |
Room Specifics
Total Bedrooms: 4
Bedrooms Above Ground: 3
Bedrooms Below Ground: 1
Dimensions: —
Floor Type: Carpet
Dimensions: —
Floor Type: Carpet
Dimensions: —
Floor Type: Carpet
Full Bathrooms: 4
Bathroom Amenities: Whirlpool,Separate Shower,Double Sink
Bathroom in Basement: 1
Rooms: Breakfast Room,Den,Foyer,Other Room
Basement Description: Partially Finished
Other Specifics
| 3 | |
| Concrete Perimeter | |
| Asphalt | |
| Deck, Gazebo, Storms/Screens | |
| Corner Lot,Landscaped,Wooded | |
| 162X154X54X100X146 | |
| Unfinished | |
| Full | |
| Vaulted/Cathedral Ceilings, Hardwood Floors, First Floor Bedroom, First Floor Laundry, First Floor Full Bath | |
| Double Oven, Range, Microwave, Dishwasher, Washer, Dryer, Disposal, Wine Refrigerator | |
| Not in DB | |
| Tennis Courts, Street Lights, Street Paved | |
| — | |
| — | |
| Wood Burning, Gas Starter |
Tax History
| Year | Property Taxes |
|---|---|
| 2014 | $10,785 |
Contact Agent
Nearby Similar Homes
Nearby Sold Comparables
Contact Agent
Listing Provided By
RE/MAX Unlimited Northwest







