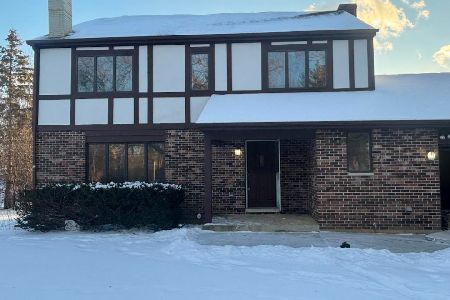6104 Highland Lane, Lakewood, Illinois 60014
$455,000
|
Sold
|
|
| Status: | Closed |
| Sqft: | 6,815 |
| Cost/Sqft: | $69 |
| Beds: | 5 |
| Baths: | 5 |
| Year Built: | 2002 |
| Property Taxes: | $20,010 |
| Days On Market: | 2832 |
| Lot Size: | 0,53 |
Description
GREAT NEWS!!!! ASSESSOR HAS AGREED TO REDUCE THE ASSESSED VALUE TO $156,321 (x3=$469,010). TAXES ARE PROJECTED TO DROP BY $5541! See attached 2018 Assessment Stipulation! SCHEDULE YOUR SHOWING TODAY! AT $69.00 A SQUARE FOOT, YOU WILL NOT FIND A BETTER VALUE OUT THERE! Come visit this wonderful custom home in Brighton Oaks! This beauty boasts five bedrooms and five full baths! Front door opens to a dramatic 2 story foyer and hardwood staircase! You will love this gourmet kitchen full of granite, stainless steel and hardwood! Family room features a two story fireplace and access to the huge deck! Wait until you see the finished basement! Basement features the fifth bedroom, beautifully updated full bath, wet bar, a second fireplace, loads of storage and access to patio and back yard! You will not be disappointed!
Property Specifics
| Single Family | |
| — | |
| Traditional | |
| 2002 | |
| Full,Walkout | |
| CUSTOM | |
| No | |
| 0.53 |
| Mc Henry | |
| Brighton Oaks | |
| 200 / Annual | |
| None | |
| Public | |
| Public Sewer | |
| 09953468 | |
| 1802103002 |
Nearby Schools
| NAME: | DISTRICT: | DISTANCE: | |
|---|---|---|---|
|
Grade School
West Elementary School |
47 | — | |
|
Middle School
Richard F Bernotas Middle School |
47 | Not in DB | |
|
High School
Crystal Lake Central High School |
155 | Not in DB | |
Property History
| DATE: | EVENT: | PRICE: | SOURCE: |
|---|---|---|---|
| 26 Jun, 2017 | Under contract | $0 | MRED MLS |
| 26 Jun, 2017 | Listed for sale | $0 | MRED MLS |
| 23 Oct, 2018 | Sold | $455,000 | MRED MLS |
| 23 Sep, 2018 | Under contract | $469,300 | MRED MLS |
| — | Last price change | $469,400 | MRED MLS |
| 17 May, 2018 | Listed for sale | $480,000 | MRED MLS |
Room Specifics
Total Bedrooms: 5
Bedrooms Above Ground: 5
Bedrooms Below Ground: 0
Dimensions: —
Floor Type: —
Dimensions: —
Floor Type: —
Dimensions: —
Floor Type: —
Dimensions: —
Floor Type: —
Full Bathrooms: 5
Bathroom Amenities: Whirlpool,Separate Shower,Double Sink
Bathroom in Basement: 1
Rooms: Bedroom 5,Eating Area,Den,Bonus Room
Basement Description: Finished,Exterior Access
Other Specifics
| 3 | |
| Concrete Perimeter | |
| Asphalt | |
| Deck, Storms/Screens | |
| Water View,Wooded | |
| 178 X180 X126 X195 | |
| Unfinished | |
| Full | |
| Vaulted/Cathedral Ceilings, Bar-Wet, Hardwood Floors, First Floor Laundry, First Floor Full Bath | |
| Double Oven, Microwave, Dishwasher, Refrigerator, High End Refrigerator, Washer, Dryer, Disposal, Stainless Steel Appliance(s), Wine Refrigerator | |
| Not in DB | |
| Street Lights, Street Paved | |
| — | |
| — | |
| Wood Burning, Gas Log, Gas Starter |
Tax History
| Year | Property Taxes |
|---|---|
| 2018 | $20,010 |
Contact Agent
Nearby Similar Homes
Nearby Sold Comparables
Contact Agent
Listing Provided By
Berkshire Hathaway HomeServices Starck Real Estate







