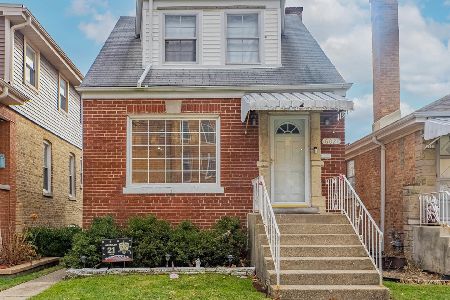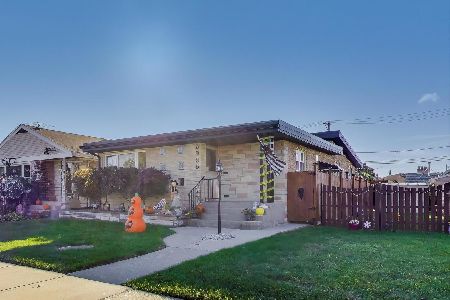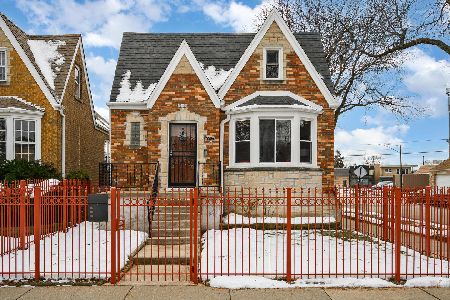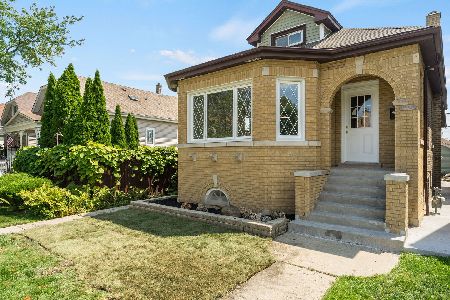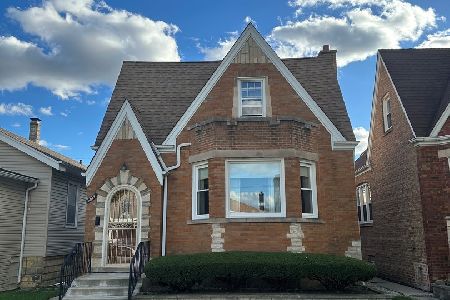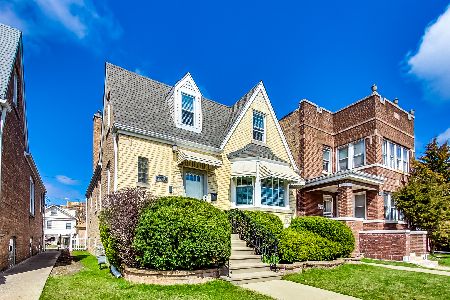6014 Henderson Street, Dunning, Chicago, Illinois 60634
$380,000
|
Sold
|
|
| Status: | Closed |
| Sqft: | 2,708 |
| Cost/Sqft: | $142 |
| Beds: | 3 |
| Baths: | 2 |
| Year Built: | 1946 |
| Property Taxes: | $3,848 |
| Days On Market: | 2458 |
| Lot Size: | 0,10 |
Description
There's not too many homes like this one! Stunning and elegant all brick English Tudor home in a desirable Dunning location. Newer custom kitchen with Stainless Steel appliances, under-mount sink, ceramic/stainless back splash, real hardwood floors throughout 1st and 2nd floor, granite counter top. 2nd floor features master bedroom with fireplace, loft and plenty of storage space, access to a deck. Finished walkout basement that include family room, full bathroom and 2nd kitchen with white cabinets! home has updated electricity, 4 years old boiler, zoned AC/HVAC system (1st floro is 2 years old AC and HVAC, basement about 10 years old) newer tear off room, newer windows, new front loading washer/dryer, new light fixtures, freshly painted, NEST Thermostat , basement surround system stays. Back yard has two decks and patio area for entertainment. Amazing home and every space is used and shows proud of ownership.
Property Specifics
| Single Family | |
| — | |
| Tudor | |
| 1946 | |
| Full,Walkout | |
| ENGLISH TUDOR | |
| No | |
| 0.1 |
| Cook | |
| — | |
| 0 / Not Applicable | |
| None | |
| Lake Michigan | |
| Public Sewer | |
| 10358504 | |
| 13203190480000 |
Nearby Schools
| NAME: | DISTRICT: | DISTANCE: | |
|---|---|---|---|
|
Grade School
Chicago Elementary School Academ |
299 | — | |
|
High School
Steinmetz Academic Centre Senior |
299 | Not in DB | |
Property History
| DATE: | EVENT: | PRICE: | SOURCE: |
|---|---|---|---|
| 1 Jul, 2019 | Sold | $380,000 | MRED MLS |
| 18 May, 2019 | Under contract | $385,000 | MRED MLS |
| 26 Apr, 2019 | Listed for sale | $385,000 | MRED MLS |
Room Specifics
Total Bedrooms: 3
Bedrooms Above Ground: 3
Bedrooms Below Ground: 0
Dimensions: —
Floor Type: Hardwood
Dimensions: —
Floor Type: Hardwood
Full Bathrooms: 2
Bathroom Amenities: —
Bathroom in Basement: 1
Rooms: Loft,Kitchen
Basement Description: Finished,Exterior Access
Other Specifics
| 1 | |
| Concrete Perimeter | |
| — | |
| Deck, Patio | |
| Fenced Yard | |
| 33X127 | |
| — | |
| None | |
| Hardwood Floors, In-Law Arrangement | |
| Range, Microwave, Dishwasher, Washer, Dryer, Stainless Steel Appliance(s) | |
| Not in DB | |
| Sidewalks, Street Lights, Street Paved | |
| — | |
| — | |
| Electric |
Tax History
| Year | Property Taxes |
|---|---|
| 2019 | $3,848 |
Contact Agent
Nearby Similar Homes
Nearby Sold Comparables
Contact Agent
Listing Provided By
Exit Realty Redefined

