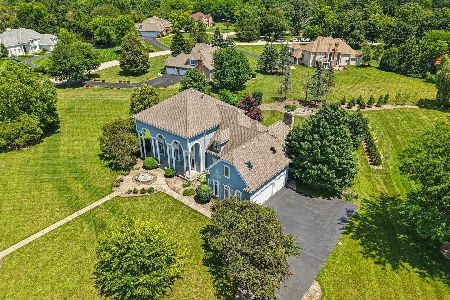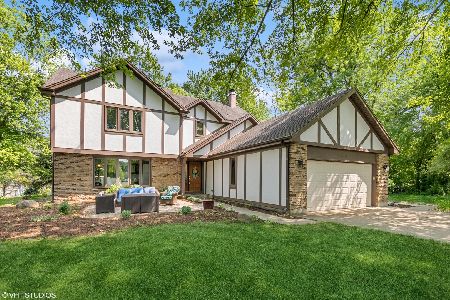6016 Springs Boulevard, Crystal Lake, Illinois 60012
$310,000
|
Sold
|
|
| Status: | Closed |
| Sqft: | 0 |
| Cost/Sqft: | — |
| Beds: | 4 |
| Baths: | 4 |
| Year Built: | 1979 |
| Property Taxes: | $6,136 |
| Days On Market: | 5358 |
| Lot Size: | 1,10 |
Description
ALL NEW in 2010-11...screened porch, hardwood floors, Viking/Electrolux kitchen, granite countertops, lighting, ceiling fans and washer/dryer. Paint 1st & 2nd floor, oversized master suite w/custom Elfa w/i closet. 2 sets of sliders to private deck w/Trex floor. Newly Remodeled master bath with heated marble floor.Over 1 professionally landscaped acre with many mature trees. Extensive freshly painted decking!
Property Specifics
| Single Family | |
| — | |
| Contemporary | |
| 1979 | |
| Full,Walkout | |
| CONTEMPORARY | |
| No | |
| 1.1 |
| Mc Henry | |
| The Springs | |
| 140 / Annual | |
| Other | |
| Private Well | |
| Septic-Private | |
| 07780904 | |
| 1421151003 |
Nearby Schools
| NAME: | DISTRICT: | DISTANCE: | |
|---|---|---|---|
|
Grade School
North Elementary School |
47 | — | |
|
Middle School
Hannah Beardsley Middle School |
47 | Not in DB | |
|
High School
Prairie Ridge High School |
155 | Not in DB | |
Property History
| DATE: | EVENT: | PRICE: | SOURCE: |
|---|---|---|---|
| 14 Dec, 2009 | Sold | $292,000 | MRED MLS |
| 1 Nov, 2009 | Under contract | $300,000 | MRED MLS |
| — | Last price change | $299,900 | MRED MLS |
| 24 Jun, 2008 | Listed for sale | $415,000 | MRED MLS |
| 7 Dec, 2011 | Sold | $310,000 | MRED MLS |
| 3 Nov, 2011 | Under contract | $319,900 | MRED MLS |
| — | Last price change | $329,900 | MRED MLS |
| 13 Apr, 2011 | Listed for sale | $349,900 | MRED MLS |
Room Specifics
Total Bedrooms: 4
Bedrooms Above Ground: 4
Bedrooms Below Ground: 0
Dimensions: —
Floor Type: Carpet
Dimensions: —
Floor Type: Carpet
Dimensions: —
Floor Type: Carpet
Full Bathrooms: 4
Bathroom Amenities: Whirlpool,Separate Shower,Double Sink
Bathroom in Basement: 1
Rooms: Foyer,Office,Recreation Room,Sun Room
Basement Description: Finished,Exterior Access
Other Specifics
| 3 | |
| Concrete Perimeter | |
| Asphalt | |
| Balcony, Deck, Patio | |
| Landscaped,Wooded | |
| 226X233X226X180 | |
| Pull Down Stair | |
| Full | |
| Vaulted/Cathedral Ceilings, Skylight(s), Hardwood Floors, In-Law Arrangement, Second Floor Laundry | |
| Range, Microwave, Dishwasher, Refrigerator, Washer, Dryer, Disposal | |
| Not in DB | |
| Tennis Courts, Street Lights, Street Paved | |
| — | |
| — | |
| Gas Log |
Tax History
| Year | Property Taxes |
|---|---|
| 2009 | $8,028 |
| 2011 | $6,136 |
Contact Agent
Nearby Similar Homes
Nearby Sold Comparables
Contact Agent
Listing Provided By
Ryan and Company REALTORS, Inc







