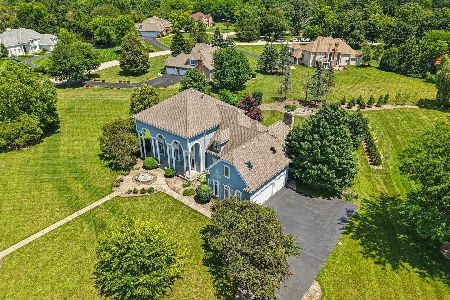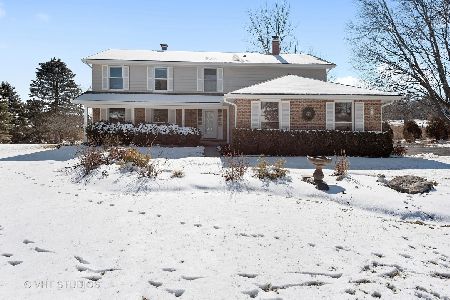6101 Springs Boulevard, Crystal Lake, Illinois 60012
$328,000
|
Sold
|
|
| Status: | Closed |
| Sqft: | 3,147 |
| Cost/Sqft: | $106 |
| Beds: | 4 |
| Baths: | 4 |
| Year Built: | 1979 |
| Property Taxes: | $9,760 |
| Days On Market: | 2768 |
| Lot Size: | 1,15 |
Description
Nestled Amongst Gorgeous, Mature Gardens & Towering Oak Trees You Will Find This Meticulously Maintained Classic Beauty. Like To Entertain? You Will Love The HUGE Formal Dining Room & Living Room Which Features Double Door Access To The Den/Office Option With Wet Bar. The Sundrenched, Updated Kitchen Features An Abundance Of Maple Cabinetry, Counter Space Huge Pantry & Informal Eating Area That Opens To The Family Room With Focal Point Fireplace. Enjoy Direct Access To The Huge Deck & Dual Patios Overlooking The Botanical Masterpiece W/Ever Changing Views. Attention Artists-Crafters- Gardeners-Hobbiests...You Will Be Sure To Appreciate The SPACIOUS Multi-Purpose Room W/Vaulted Ceilings Offering Great Light. Master Suite W/Walk In Closet & Private Bath. 3 Additional Large Bedrooms W/Big Closets! Finished Basement With Bathroom, Exterior Access, Workshop & Great Storage Space. Walk To Prairie Ridge HS. Stones Throw To Metra Train, Stores, Shops, Restaurants. Home-SWEET-Home!
Property Specifics
| Single Family | |
| — | |
| Colonial | |
| 1979 | |
| Full | |
| — | |
| No | |
| 1.15 |
| Mc Henry | |
| — | |
| 125 / Annual | |
| Other | |
| Private Well | |
| Septic-Private | |
| 09955166 | |
| 1421154001 |
Nearby Schools
| NAME: | DISTRICT: | DISTANCE: | |
|---|---|---|---|
|
Middle School
Hannah Beardsley Middle School |
47 | Not in DB | |
|
High School
Prairie Ridge High School |
155 | Not in DB | |
|
Alternate Elementary School
North Elementary School |
— | Not in DB | |
Property History
| DATE: | EVENT: | PRICE: | SOURCE: |
|---|---|---|---|
| 6 Jul, 2018 | Sold | $328,000 | MRED MLS |
| 23 May, 2018 | Under contract | $335,000 | MRED MLS |
| 18 May, 2018 | Listed for sale | $335,000 | MRED MLS |
Room Specifics
Total Bedrooms: 4
Bedrooms Above Ground: 4
Bedrooms Below Ground: 0
Dimensions: —
Floor Type: Carpet
Dimensions: —
Floor Type: Carpet
Dimensions: —
Floor Type: Carpet
Full Bathrooms: 4
Bathroom Amenities: Separate Shower
Bathroom in Basement: 1
Rooms: Eating Area,Den,Recreation Room,Foyer,Utility Room-1st Floor,Deck,Workshop
Basement Description: Finished,Exterior Access
Other Specifics
| 2.5 | |
| Concrete Perimeter | |
| Asphalt | |
| Deck, Patio, Storms/Screens | |
| Landscaped,Wooded | |
| 170 X 270 | |
| Unfinished | |
| Full | |
| Vaulted/Cathedral Ceilings, Skylight(s), Bar-Wet, Hardwood Floors, First Floor Laundry | |
| Double Oven, Range, Dishwasher, Refrigerator, Washer, Dryer | |
| Not in DB | |
| Street Paved | |
| — | |
| — | |
| Gas Log, Gas Starter |
Tax History
| Year | Property Taxes |
|---|---|
| 2018 | $9,760 |
Contact Agent
Nearby Similar Homes
Nearby Sold Comparables
Contact Agent
Listing Provided By
Coldwell Banker Residential








