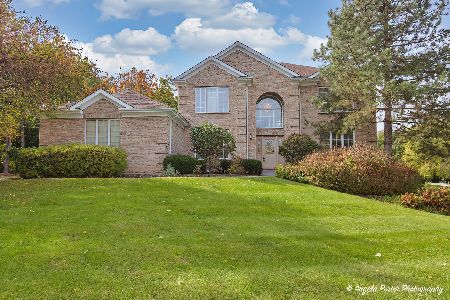6018 Pleasant Hill Road, Crystal Lake, Illinois 60012
$254,865
|
Sold
|
|
| Status: | Closed |
| Sqft: | 2,644 |
| Cost/Sqft: | $98 |
| Beds: | 4 |
| Baths: | 3 |
| Year Built: | 1984 |
| Property Taxes: | $7,896 |
| Days On Market: | 2775 |
| Lot Size: | 1,69 |
Description
Priced for quick sale! Beautifully updated home on almost 2 acres and in walking distance to Prairie Ridge High School! Brand new carpeting & interior paint. Newer exterior paint and roof. Relax in your own nature preserve. Enjoy entertaining in the wide open floor plan with beautiful views from every window. The walkout level is large and open with a bath and another bedroom. All baths have been updated with quartz or granite vanity tops and beautiful porcelain tile flooring w/extra insulation. Updated kitchen w/new SS refrigerator and tons of space in the maple cabinets! Convenient pet or mud room leads directly into the backyard. No homes directly in front or back of residence. Whole house fan, and extra storage space in the paved crawl space. Minutes to the Metra trains. Ready to move-in now!
Property Specifics
| Single Family | |
| — | |
| Tri-Level | |
| 1984 | |
| Walkout | |
| CUSTOM | |
| No | |
| 1.69 |
| Mc Henry | |
| The Springs | |
| 150 / Annual | |
| Other | |
| Private Well | |
| Septic-Private | |
| 09925575 | |
| 1421301002 |
Nearby Schools
| NAME: | DISTRICT: | DISTANCE: | |
|---|---|---|---|
|
High School
Prairie Ridge High School |
155 | Not in DB | |
Property History
| DATE: | EVENT: | PRICE: | SOURCE: |
|---|---|---|---|
| 13 Nov, 2018 | Sold | $254,865 | MRED MLS |
| 25 Oct, 2018 | Under contract | $259,000 | MRED MLS |
| — | Last price change | $265,000 | MRED MLS |
| 12 May, 2018 | Listed for sale | $305,000 | MRED MLS |
Room Specifics
Total Bedrooms: 4
Bedrooms Above Ground: 4
Bedrooms Below Ground: 0
Dimensions: —
Floor Type: Carpet
Dimensions: —
Floor Type: Carpet
Dimensions: —
Floor Type: Carpet
Full Bathrooms: 3
Bathroom Amenities: —
Bathroom in Basement: 1
Rooms: Foyer,Mud Room
Basement Description: Finished,Crawl
Other Specifics
| 2 | |
| Concrete Perimeter | |
| Asphalt | |
| Patio, Storms/Screens | |
| Nature Preserve Adjacent | |
| 73533 | |
| Unfinished | |
| Full | |
| Vaulted/Cathedral Ceilings, Hardwood Floors, First Floor Full Bath | |
| Range, Microwave, Dishwasher, Refrigerator, Washer, Dryer | |
| Not in DB | |
| Street Lights, Street Paved, Other | |
| — | |
| — | |
| Gas Log, Gas Starter |
Tax History
| Year | Property Taxes |
|---|---|
| 2018 | $7,896 |
Contact Agent
Nearby Sold Comparables
Contact Agent
Listing Provided By
Baird & Warner






