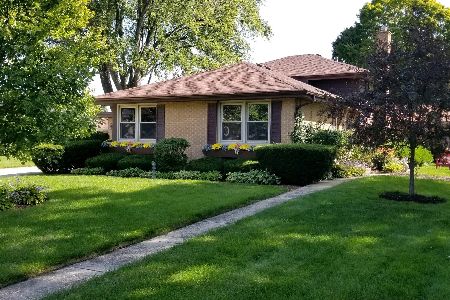602 Benton Street, Palatine, Illinois 60067
$525,000
|
Sold
|
|
| Status: | Closed |
| Sqft: | 2,737 |
| Cost/Sqft: | $183 |
| Beds: | 6 |
| Baths: | 4 |
| Year Built: | 2004 |
| Property Taxes: | $12,708 |
| Days On Market: | 923 |
| Lot Size: | 0,00 |
Description
OFFER DEADLINE: MONDAY, 7/17/2023 @ 9PM. Very unique and sprawling custom ranch home that offers an incredible, true in-law arrangement/next-gen suite situated within nearly 5,000 sq ft of space! Set back off the street, this home provides privacy and serenity! Open floor plan with tray ceilings and skylights creates a high end experience! Gleaming hardwood floors throughout the main level! French doors welcome you into the living room with fire place and built-ins and formal dining room! Huge kitchen with eating area! Stylish black cabinets, Stainless steel appliances, island with prep sink, and walk-in pantry make this kitchen a dream! So much counter and cabinet space! The kitchen opens up to the spacious family room! A quaint den connects to the low-maintenance composite deck and fenced in back yard with play set! Generously sized bedrooms throughout! Primary suite offers an incredible amount of space, walk-in closet with built-ins, and private en-suite bathroom! Primary bathroom offers separate shower and whirlpool tub! Walkout basement is ginormous and complete with it's own high-end kitchen, dining room, 3 bedrooms and great room! Second kitchen offers full size stainless steel appliances and quartz countertops! Large rec room is great for entertaining! Basement secondary suite offers a posh fire place and large walk-in closet with built-ins! Full bathroom, second laundry, and private entrance in the basement seals the deal giving this home a full in-law arrangement/next-gen suite! 8ft garage door can fit your large vehicle! Utility sink stowed away in the garage is an awesome bonus for any hobbyist! Super long driveway for all of your vehicles! Close to highways, shopping, the train, restaurants and more! This is the property you have been waiting for! New carpet in the basement in June of 2023! New high efficiency AC and Furnace installed in 2020! New appliances in both kitchens in 2016! Freshly painted in July of 2023!
Property Specifics
| Single Family | |
| — | |
| — | |
| 2004 | |
| — | |
| CUSTOM RANCH | |
| No | |
| — |
| Cook | |
| Northview | |
| 0 / Not Applicable | |
| — | |
| — | |
| — | |
| 11831522 | |
| 02141100310000 |
Nearby Schools
| NAME: | DISTRICT: | DISTANCE: | |
|---|---|---|---|
|
Grade School
Lincoln Elementary School |
15 | — | |
|
Middle School
Walter R Sundling Junior High Sc |
15 | Not in DB | |
|
High School
Palatine High School |
211 | Not in DB | |
Property History
| DATE: | EVENT: | PRICE: | SOURCE: |
|---|---|---|---|
| 23 Jun, 2016 | Sold | $280,000 | MRED MLS |
| 9 Jun, 2016 | Under contract | $309,900 | MRED MLS |
| — | Last price change | $359,000 | MRED MLS |
| 27 Mar, 2016 | Listed for sale | $359,000 | MRED MLS |
| 1 Aug, 2023 | Sold | $525,000 | MRED MLS |
| 18 Jul, 2023 | Under contract | $500,000 | MRED MLS |
| 15 Jul, 2023 | Listed for sale | $500,000 | MRED MLS |
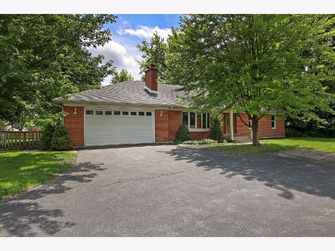
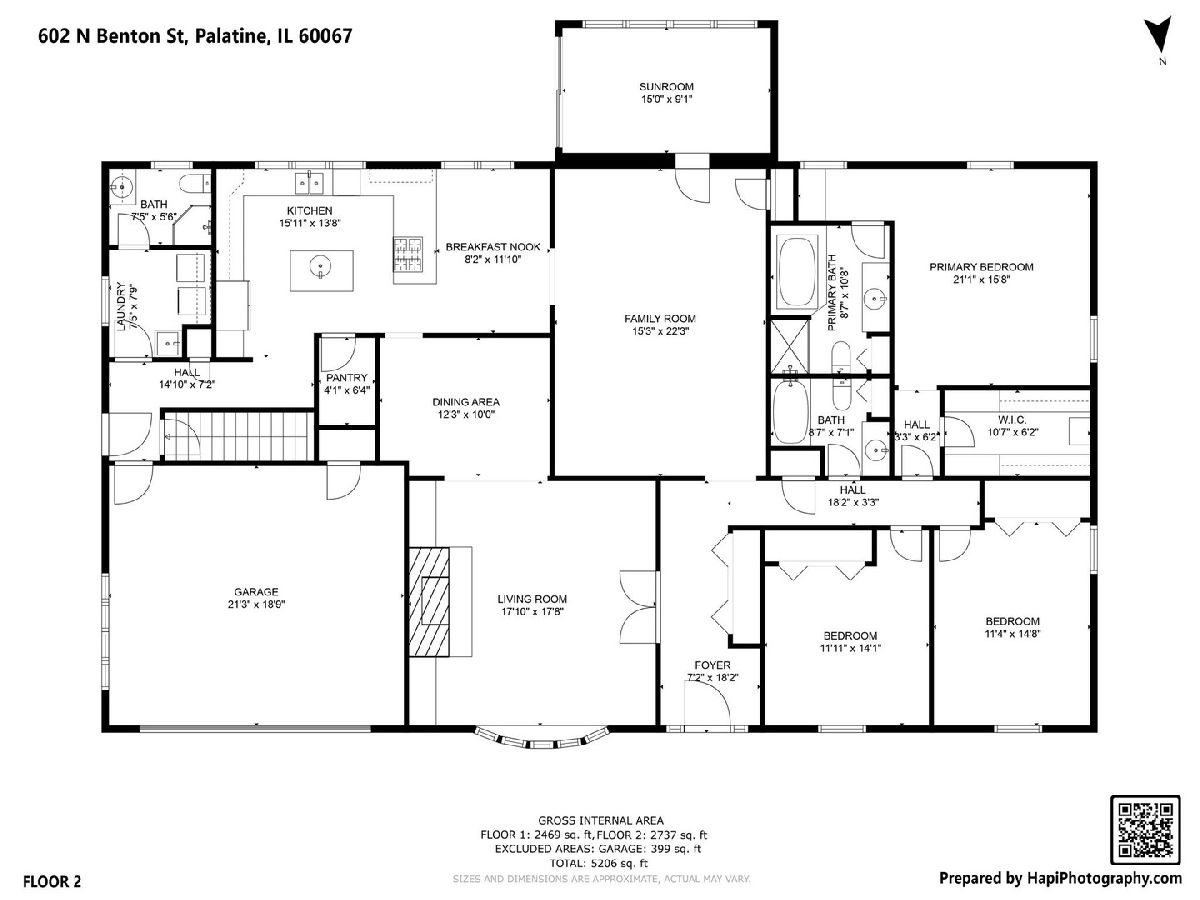
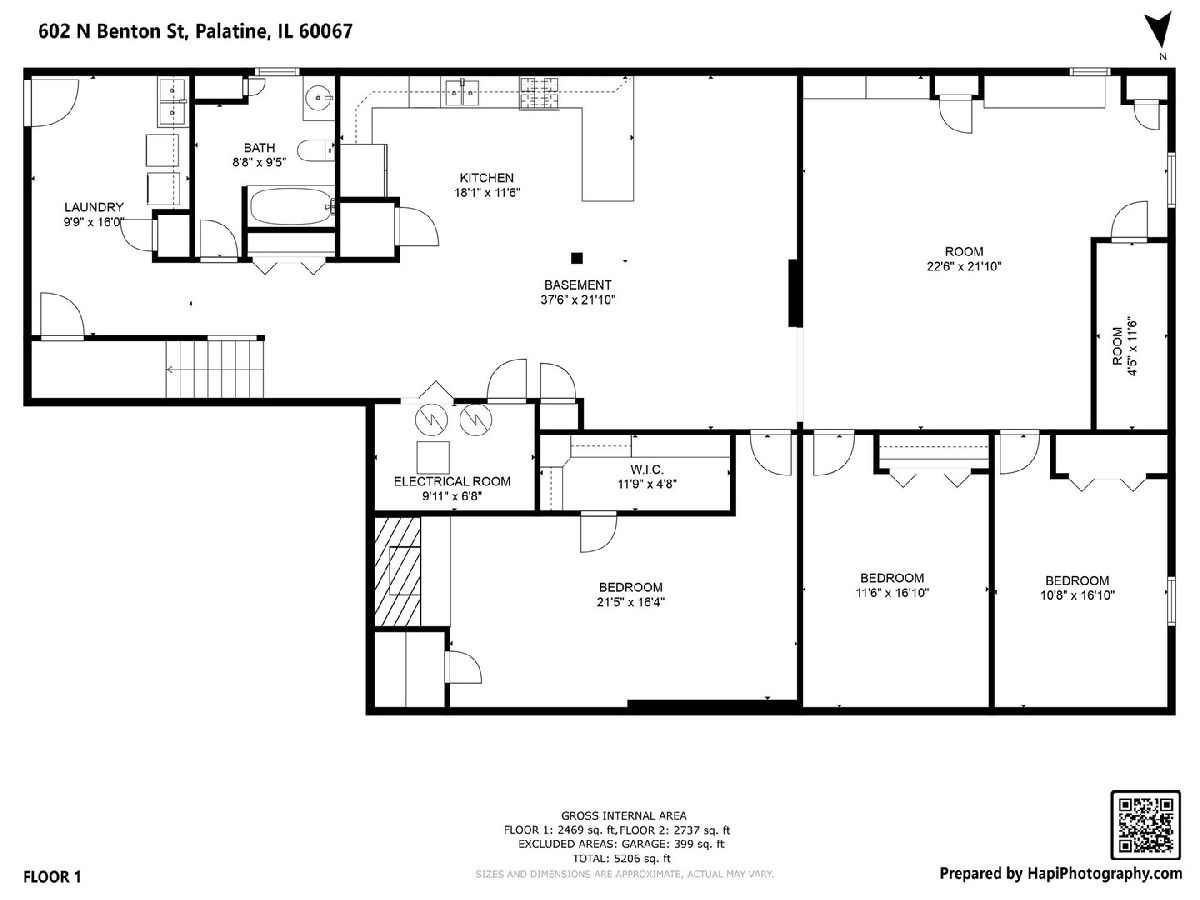
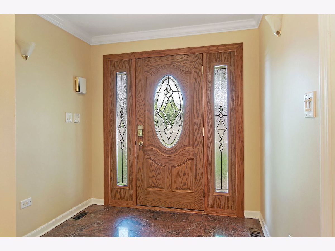
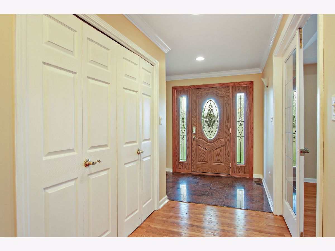
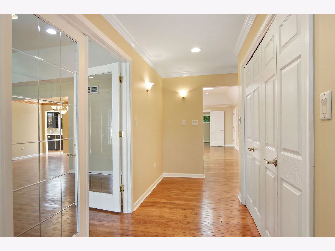
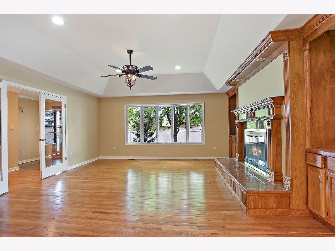
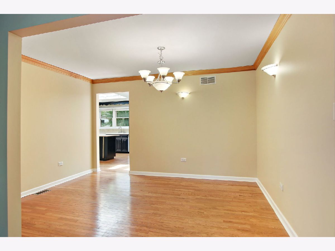
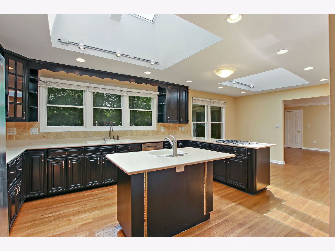
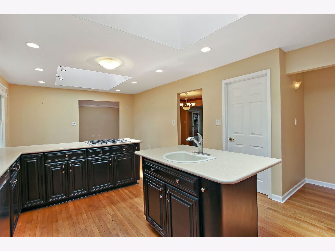
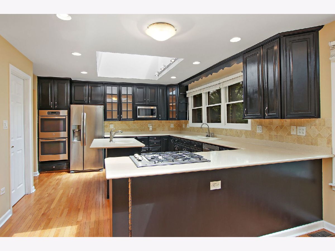
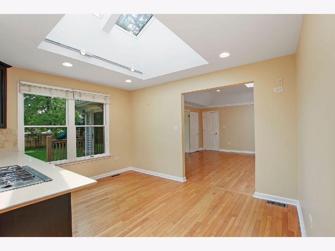
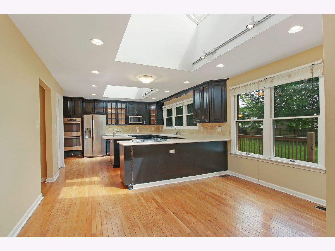
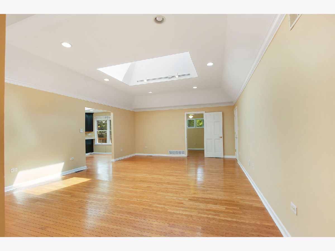
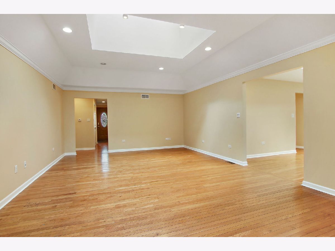
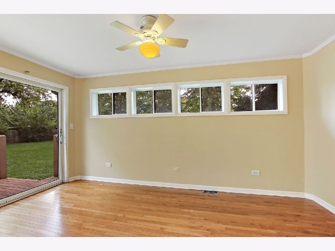
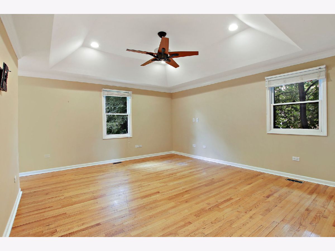
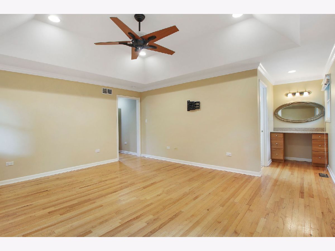
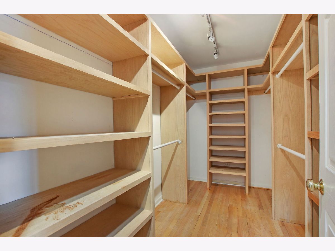
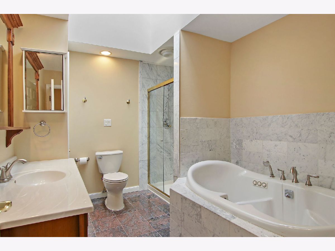
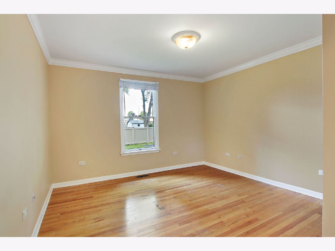
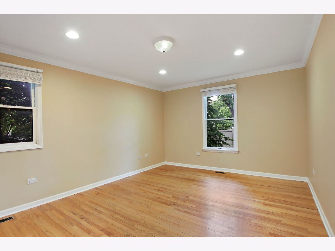
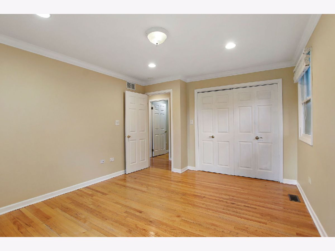
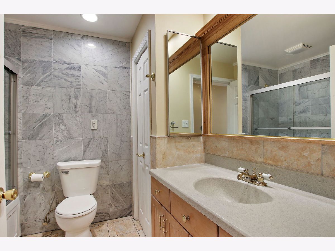
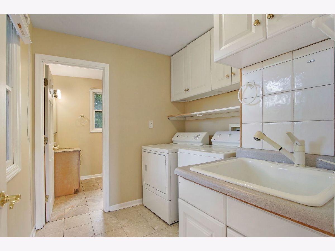
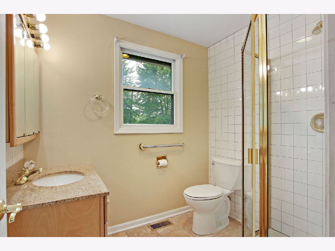
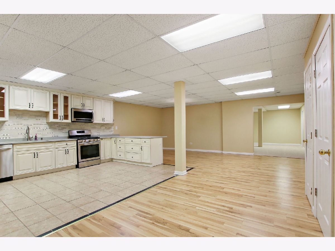
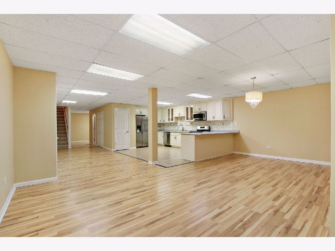
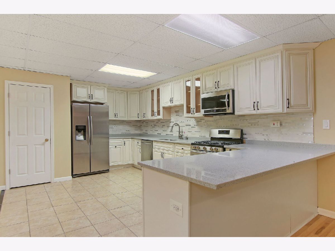
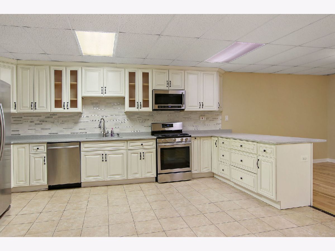
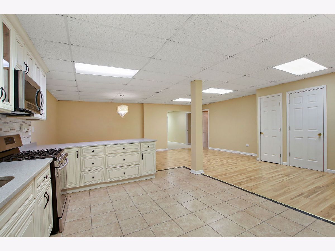
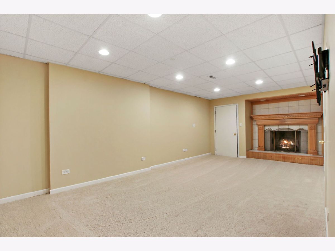
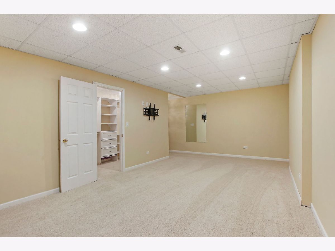
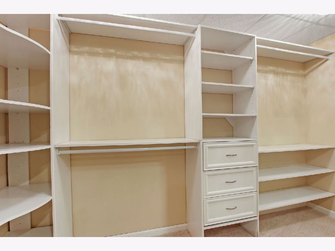
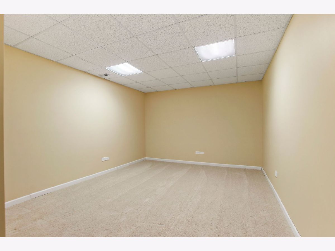
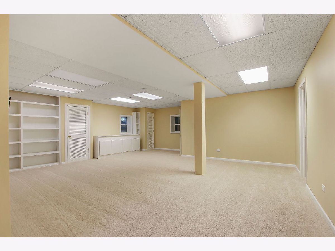
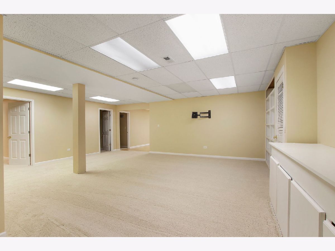
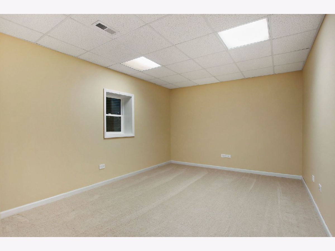
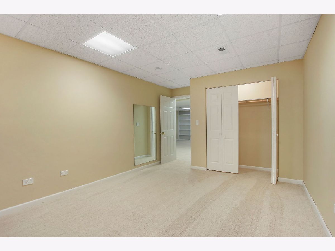
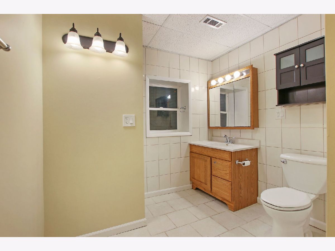
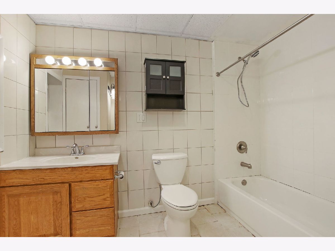
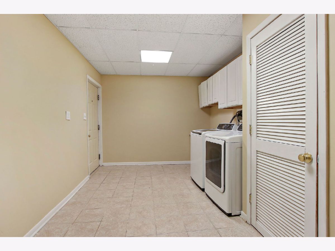
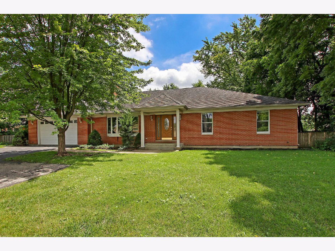
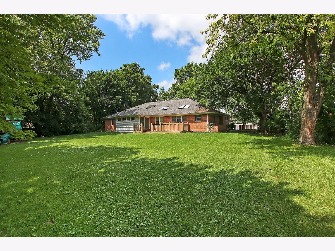
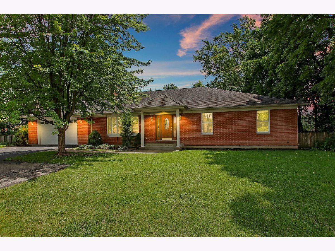
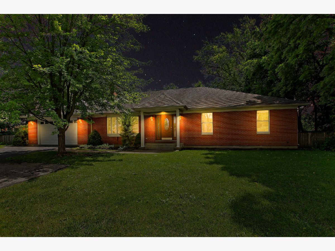
Room Specifics
Total Bedrooms: 6
Bedrooms Above Ground: 6
Bedrooms Below Ground: 0
Dimensions: —
Floor Type: —
Dimensions: —
Floor Type: —
Dimensions: —
Floor Type: —
Dimensions: —
Floor Type: —
Dimensions: —
Floor Type: —
Full Bathrooms: 4
Bathroom Amenities: Whirlpool,Separate Shower
Bathroom in Basement: 1
Rooms: —
Basement Description: Finished,Exterior Access
Other Specifics
| 2 | |
| — | |
| Asphalt | |
| — | |
| — | |
| 80X150 | |
| Unfinished | |
| — | |
| — | |
| — | |
| Not in DB | |
| — | |
| — | |
| — | |
| — |
Tax History
| Year | Property Taxes |
|---|---|
| 2016 | $12,332 |
| 2023 | $12,708 |
Contact Agent
Nearby Sold Comparables
Contact Agent
Listing Provided By
RE/MAX Suburban



