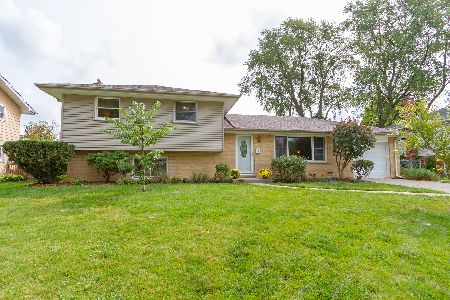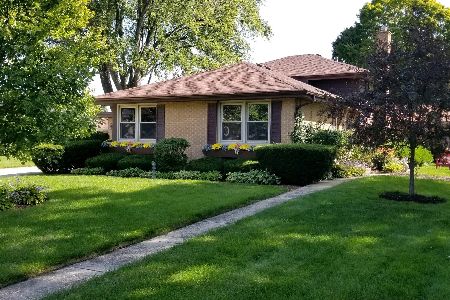624 Benton Street, Palatine, Illinois 60067
$365,000
|
Sold
|
|
| Status: | Closed |
| Sqft: | 2,160 |
| Cost/Sqft: | $176 |
| Beds: | 4 |
| Baths: | 3 |
| Year Built: | 1962 |
| Property Taxes: | $9,057 |
| Days On Market: | 2437 |
| Lot Size: | 0,21 |
Description
Remodeled and updated beautifully with finished basement too! Open concept kitchen remodeled in 2016 with two-toned cabinets, quartz counters, breakfast bar, back splash, under cabinet lighting, you are going to love it! Plus new trim and interior doors, crown molding, recessed lighting, and hardwood floors make this home the one to see. Entire interior painted 2016 & 17. Huge laundry/mud room is updated and to die for with built in cubbies. Master bathroom updated in 2018. Flexible office/bonus room on 2nd floor. Great fenced yard is perfect size! Large storage area in basement. Many smart features including thermostat, garage door opener, and doorbell! Windows have been replaced, new water heater 2018. Close to downtown Palatine, the train, library, bike trail, neighborhood park, and more! Great opportunity to move in and enjoy immediately!
Property Specifics
| Single Family | |
| — | |
| — | |
| 1962 | |
| Full | |
| REMODELED 2 STORY! | |
| No | |
| 0.21 |
| Cook | |
| Northview | |
| 0 / Not Applicable | |
| None | |
| Public | |
| Public Sewer | |
| 10390114 | |
| 02141100210000 |
Nearby Schools
| NAME: | DISTRICT: | DISTANCE: | |
|---|---|---|---|
|
Grade School
Lincoln Elementary School |
15 | — | |
|
Middle School
Walter R Sundling Junior High Sc |
15 | Not in DB | |
|
High School
Palatine High School |
211 | Not in DB | |
Property History
| DATE: | EVENT: | PRICE: | SOURCE: |
|---|---|---|---|
| 9 Sep, 2016 | Sold | $350,000 | MRED MLS |
| 11 Jul, 2016 | Under contract | $366,900 | MRED MLS |
| — | Last price change | $369,900 | MRED MLS |
| 24 Mar, 2016 | Listed for sale | $383,900 | MRED MLS |
| 18 Jul, 2019 | Sold | $365,000 | MRED MLS |
| 4 Jun, 2019 | Under contract | $379,900 | MRED MLS |
| 23 May, 2019 | Listed for sale | $379,900 | MRED MLS |
Room Specifics
Total Bedrooms: 4
Bedrooms Above Ground: 4
Bedrooms Below Ground: 0
Dimensions: —
Floor Type: Hardwood
Dimensions: —
Floor Type: Hardwood
Dimensions: —
Floor Type: Hardwood
Full Bathrooms: 3
Bathroom Amenities: —
Bathroom in Basement: 0
Rooms: Bonus Room,Storage
Basement Description: Finished
Other Specifics
| 2 | |
| — | |
| Concrete | |
| Patio, Storms/Screens | |
| Fenced Yard | |
| 82 X 117 X 81 X 122 | |
| — | |
| Full | |
| Hardwood Floors, First Floor Laundry | |
| Range, Microwave, Dishwasher, Refrigerator, Washer, Dryer, Disposal, Stainless Steel Appliance(s) | |
| Not in DB | |
| — | |
| — | |
| — | |
| — |
Tax History
| Year | Property Taxes |
|---|---|
| 2016 | $8,000 |
| 2019 | $9,057 |
Contact Agent
Nearby Sold Comparables
Contact Agent
Listing Provided By
MisterHomes Real Estate






