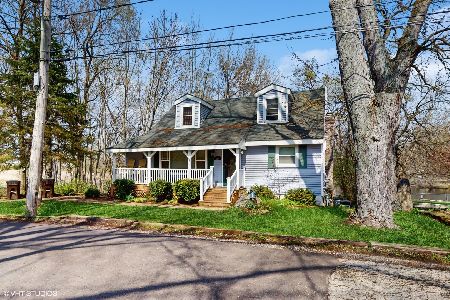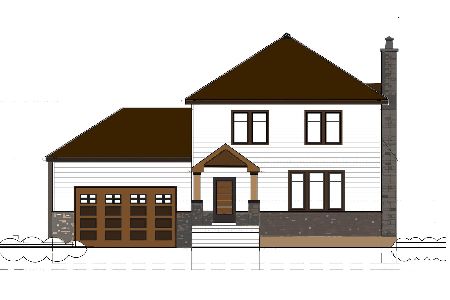602 Camden Lane, Port Barrington, Illinois 60010
$325,000
|
Sold
|
|
| Status: | Closed |
| Sqft: | 3,088 |
| Cost/Sqft: | $105 |
| Beds: | 4 |
| Baths: | 4 |
| Year Built: | 2003 |
| Property Taxes: | $10,308 |
| Days On Market: | 1872 |
| Lot Size: | 0,38 |
Description
Riverwalk Gem! Curb appeal galore with the Southern front porch and professionally landscaped yard. This sunny and inviting open floor plan spans over 3300 above ground SQFT with a 1500 SQFT finished basement! The entrance to the home will welcome your guests with a large foyer, volume ceilings and a dramatic double stair case. Five generously sized bedrooms with 3.1 bath and large mudroom is the perfect layout for today's active lifestyle. The eat-in kitchen is the heart of the home, features include: Maple cabinetry, Stainless Steel appliances, lots of counter space, vinyl wood flooring, pantry, serving island overlooking a sun filled family room making it the perfect gathering space for any family. Additional highlights: new water resilient Driftwood vinyl flooring and new carpet, fresh neutral paint, 1st floor laundry/mudroom and 1st floor office. The lower level features: fully finished basement with wet bar, abundant storage, bedroom with full bath and a flex room that could be used as a bedroom or dedicated workout space! For outdoor entertaining; custom paved patio overlooking a beautifully manicured flat back yard ideal for a game of football or soccer! Extra deep 3 car garage, a great place to call home! You'll LOVE this amazing community just minutes from the Fox River.
Property Specifics
| Single Family | |
| — | |
| Traditional | |
| 2003 | |
| Full | |
| NORMANDY | |
| No | |
| 0.38 |
| Mc Henry | |
| Riverwalk | |
| 55 / Monthly | |
| Other | |
| Private Well | |
| Public Sewer | |
| 10920354 | |
| 1532252021 |
Nearby Schools
| NAME: | DISTRICT: | DISTANCE: | |
|---|---|---|---|
|
Grade School
Robert Crown Elementary School |
118 | — | |
|
Middle School
Matthews Middle School |
118 | Not in DB | |
|
High School
Wauconda Community High School |
118 | Not in DB | |
Property History
| DATE: | EVENT: | PRICE: | SOURCE: |
|---|---|---|---|
| 19 Dec, 2020 | Sold | $325,000 | MRED MLS |
| 14 Nov, 2020 | Under contract | $325,000 | MRED MLS |
| 29 Oct, 2020 | Listed for sale | $325,000 | MRED MLS |
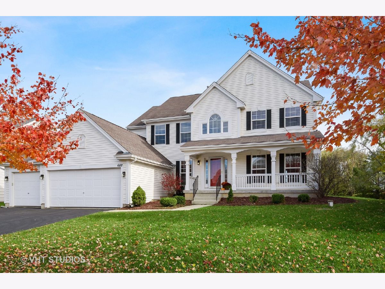
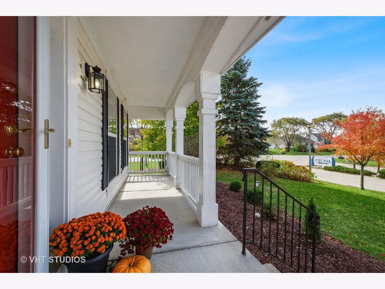
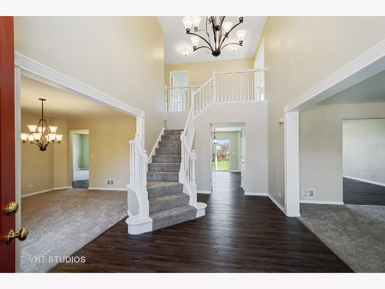
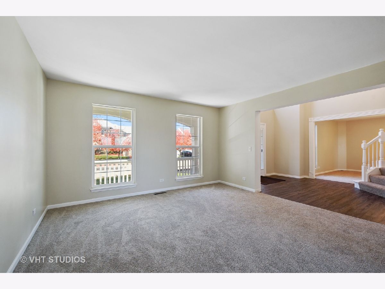
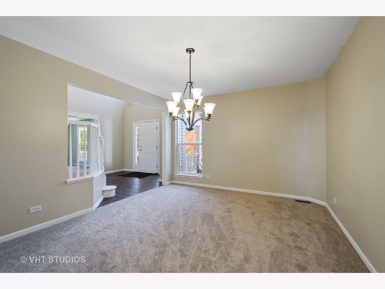
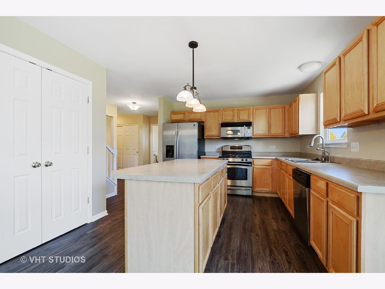
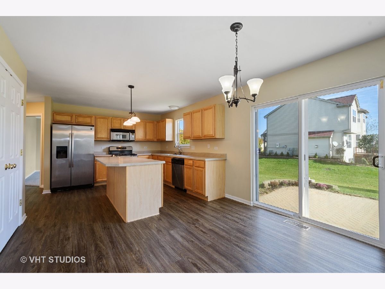
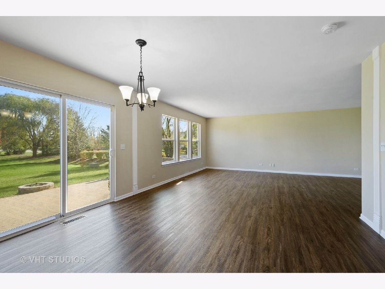
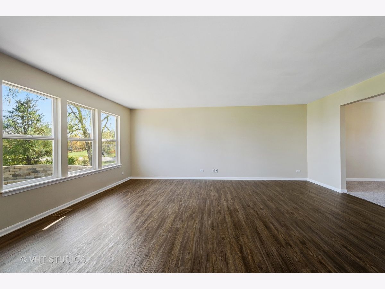
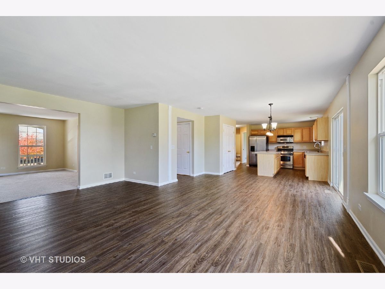
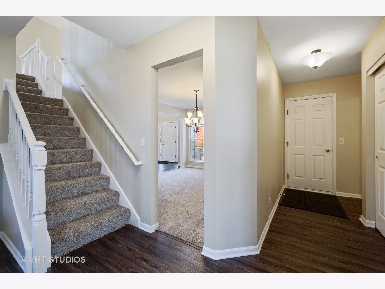
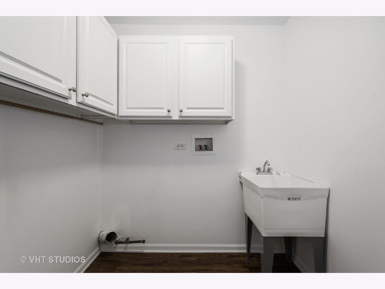
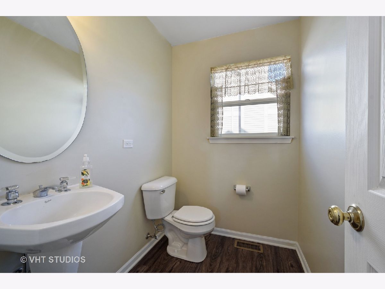
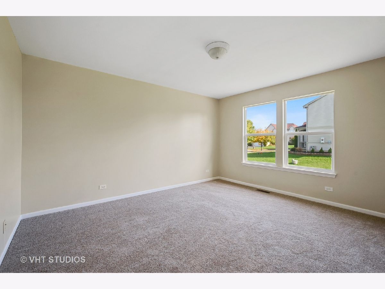
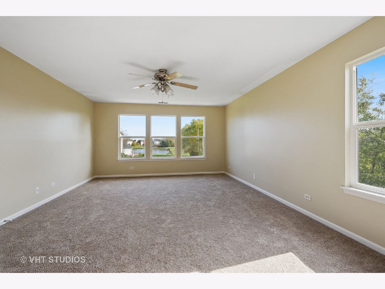
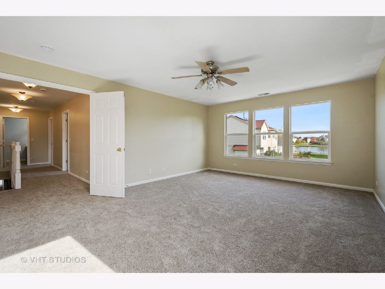
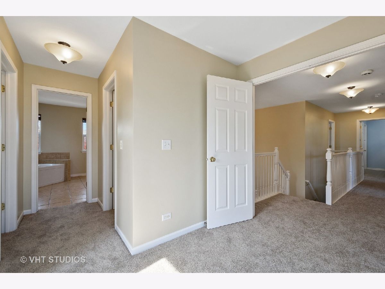
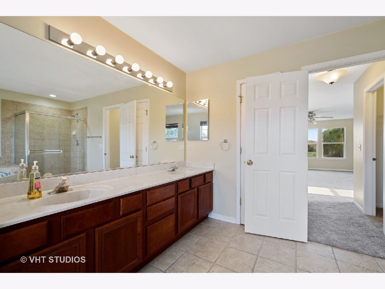
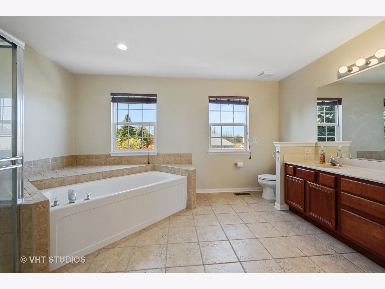
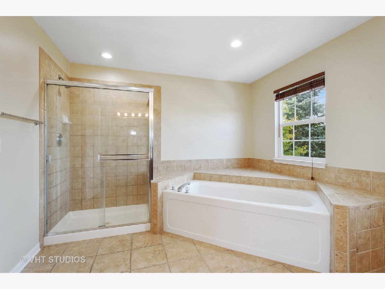
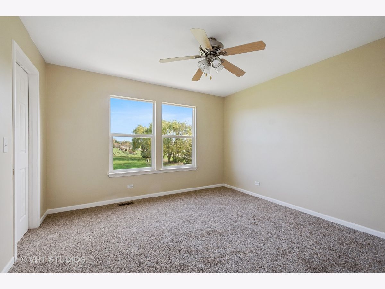
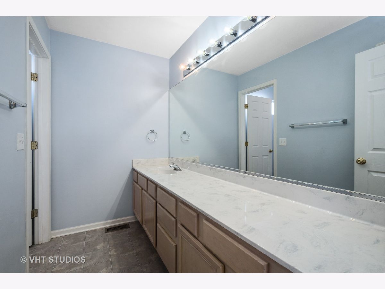
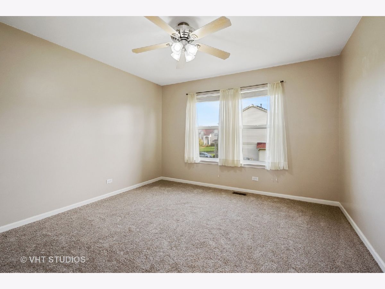
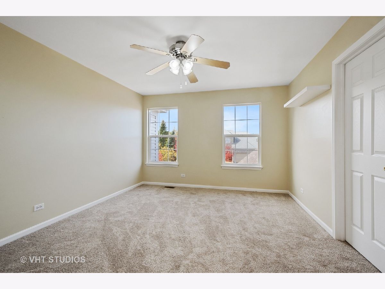
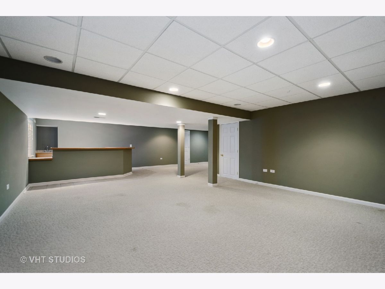
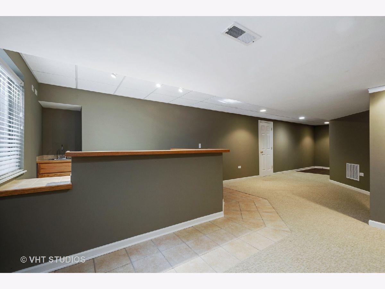
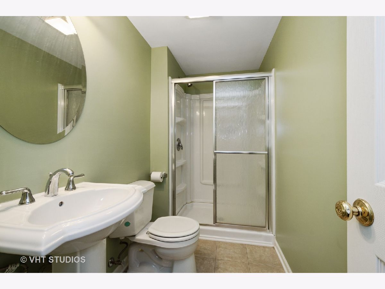
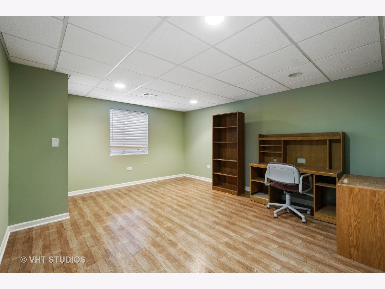
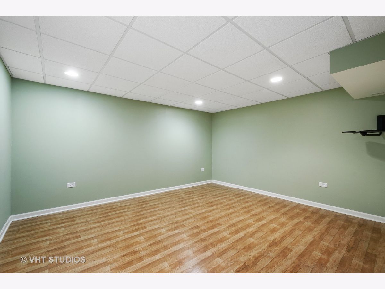
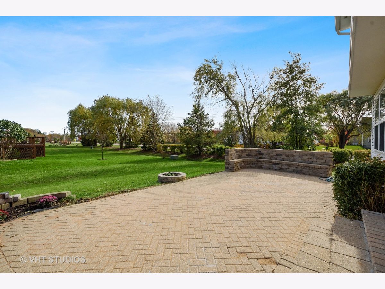
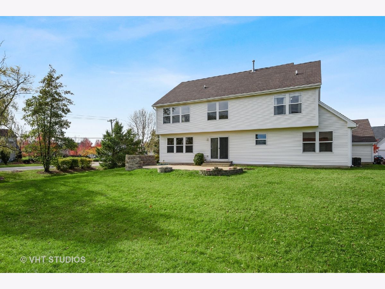
Room Specifics
Total Bedrooms: 5
Bedrooms Above Ground: 4
Bedrooms Below Ground: 1
Dimensions: —
Floor Type: Carpet
Dimensions: —
Floor Type: Carpet
Dimensions: —
Floor Type: Carpet
Dimensions: —
Floor Type: —
Full Bathrooms: 4
Bathroom Amenities: Separate Shower,Double Sink,Soaking Tub
Bathroom in Basement: 1
Rooms: Office,Bedroom 5,Exercise Room,Family Room,Eating Area
Basement Description: Finished
Other Specifics
| 3 | |
| Concrete Perimeter | |
| Asphalt | |
| Deck, Patio, Porch, Brick Paver Patio | |
| Corner Lot,Sidewalks,Streetlights | |
| 122 X 137 | |
| — | |
| Full | |
| Vaulted/Cathedral Ceilings, Bar-Wet, Wood Laminate Floors, First Floor Laundry, Walk-In Closet(s), Ceiling - 9 Foot, Open Floorplan, Some Carpeting, Special Millwork | |
| Range, Microwave, Dishwasher, Refrigerator, Disposal, Stainless Steel Appliance(s) | |
| Not in DB | |
| Park, Sidewalks, Street Lights, Street Paved | |
| — | |
| — | |
| — |
Tax History
| Year | Property Taxes |
|---|---|
| 2020 | $10,308 |
Contact Agent
Nearby Similar Homes
Nearby Sold Comparables
Contact Agent
Listing Provided By
Baird & Warner

