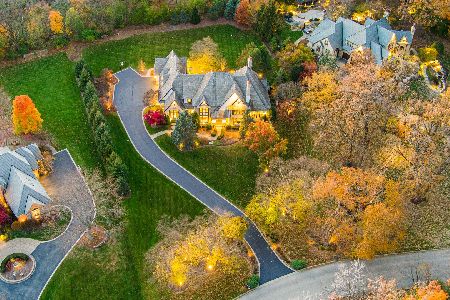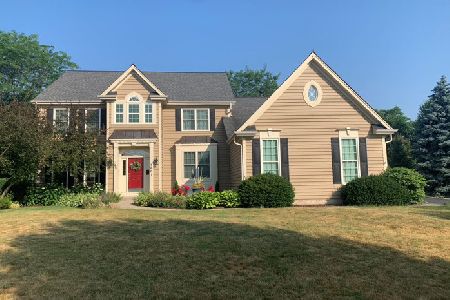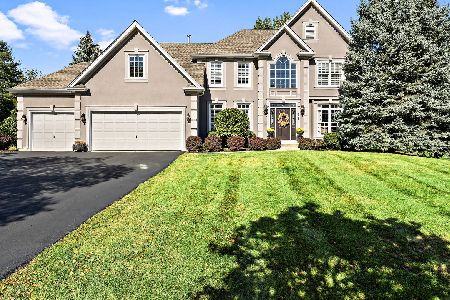602 Chesapeake Road, St Charles, Illinois 60175
$468,000
|
Sold
|
|
| Status: | Closed |
| Sqft: | 3,964 |
| Cost/Sqft: | $126 |
| Beds: | 4 |
| Baths: | 4 |
| Year Built: | 1995 |
| Property Taxes: | $12,921 |
| Days On Market: | 2350 |
| Lot Size: | 0,75 |
Description
Almost "NEW!" If you are looking for an updated home in a great subdivision w/3964 sq ft finished on 3/4 acre lot w/city water & sewer--You have FOUND IT! 2019 hardwood floors, kitchen cabinets & appliances, windows, most of interior freshly painted, bath rooms updated, exterior in great condition including freshly stained deck & gazebo, new landscaping, new ceramic tile in laundry. Gorgeous gourmet kitchen boasts new cabinetry, granite, new SS appls (except micro), jazzy back splash & doors to deck & gazebo! Two story foyer, hardwood flooring on first floor, family rm w/brick fireplace & custom built-in shelving--open to redone kitchen. 1st floor den & laundry w/door to yard. Large master bedroom w/WIC & redone bath. 3 other bedrooms w/WIC closets & redone hall bath. Finished English basement w/rec, game, exercise, bedroom & full bath! Fabulous yard (can be fenced & GREAT for pool), close to park, WALK to North High School & short walk to town, shopping, restaurants, & Fox River!
Property Specifics
| Single Family | |
| — | |
| Traditional | |
| 1995 | |
| Full,English | |
| — | |
| No | |
| 0.75 |
| Kane | |
| Red Gate | |
| 0 / Not Applicable | |
| None | |
| Public | |
| Public Sewer | |
| 10483813 | |
| 0916402003 |
Nearby Schools
| NAME: | DISTRICT: | DISTANCE: | |
|---|---|---|---|
|
Grade School
Wild Rose Elementary School |
303 | — | |
|
Middle School
Thompson Middle School |
303 | Not in DB | |
|
High School
St Charles North High School |
303 | Not in DB | |
Property History
| DATE: | EVENT: | PRICE: | SOURCE: |
|---|---|---|---|
| 15 Nov, 2019 | Sold | $468,000 | MRED MLS |
| 3 Oct, 2019 | Under contract | $499,900 | MRED MLS |
| — | Last price change | $509,900 | MRED MLS |
| 13 Aug, 2019 | Listed for sale | $509,900 | MRED MLS |
Room Specifics
Total Bedrooms: 5
Bedrooms Above Ground: 4
Bedrooms Below Ground: 1
Dimensions: —
Floor Type: Carpet
Dimensions: —
Floor Type: Carpet
Dimensions: —
Floor Type: Carpet
Dimensions: —
Floor Type: —
Full Bathrooms: 4
Bathroom Amenities: Whirlpool,Separate Shower,Double Sink
Bathroom in Basement: 1
Rooms: Bedroom 5,Den,Game Room,Recreation Room,Exercise Room
Basement Description: Finished
Other Specifics
| 3 | |
| Concrete Perimeter | |
| Asphalt | |
| Deck, Storms/Screens | |
| Landscaped,Mature Trees | |
| 130 X 203 X 145 X 179 | |
| Unfinished | |
| Full | |
| Vaulted/Cathedral Ceilings, Hardwood Floors, In-Law Arrangement, First Floor Laundry, Built-in Features, Walk-In Closet(s) | |
| Double Oven, Microwave, Dishwasher, Refrigerator, Washer, Dryer, Disposal, Stainless Steel Appliance(s), Cooktop | |
| Not in DB | |
| Sidewalks, Street Lights, Street Paved | |
| — | |
| — | |
| Gas Log, Gas Starter |
Tax History
| Year | Property Taxes |
|---|---|
| 2019 | $12,921 |
Contact Agent
Nearby Similar Homes
Nearby Sold Comparables
Contact Agent
Listing Provided By
Baird & Warner - Geneva








