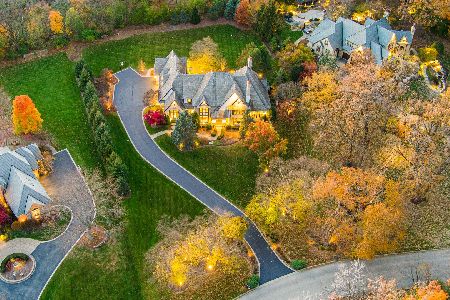603 Ashbrooke Court, St Charles, Illinois 60175
$410,000
|
Sold
|
|
| Status: | Closed |
| Sqft: | 2,875 |
| Cost/Sqft: | $148 |
| Beds: | 4 |
| Baths: | 4 |
| Year Built: | 1995 |
| Property Taxes: | $11,637 |
| Days On Market: | 3031 |
| Lot Size: | 0,63 |
Description
One owner brick and cedar sided on a larger lot, GREAT LOCATION in desirable Red Gate Subdivision. A HOME WARRANTY will be purchased by the Seller. Large back yard with automatic sprinkler system and large maintenance free deck and retractable awning meets all entertaining needs, granite countertops, black appliances and wet bar plus dry bar. Four bathrooms including recently remodeled spacious, and GORGEOUS master bath, Travertine, tiled shower, privacy toilet, jacuzzi for your personal spa atmosphere. Newly painted master, six ceiling fans cool this gracious home. The basement is a crafter's delight, plenty of work spaces and second refrigerator and deep freeze. Desirable location close to top rated St. Charles North High School, easy access to both Randall Road shopping and nearby miles of bike trails along Fox River. This classy home is a standout in the neighborhood, a must see and priced to sell.
Property Specifics
| Single Family | |
| — | |
| — | |
| 1995 | |
| Full | |
| — | |
| No | |
| 0.63 |
| Kane | |
| Red Gate | |
| 50 / Annual | |
| Other | |
| Public | |
| Public Sewer | |
| 09767596 | |
| 0916401009 |
Nearby Schools
| NAME: | DISTRICT: | DISTANCE: | |
|---|---|---|---|
|
Grade School
Wild Rose Elementary School |
303 | — | |
|
Middle School
Wredling Middle School |
303 | Not in DB | |
|
High School
St Charles North High School |
303 | Not in DB | |
Property History
| DATE: | EVENT: | PRICE: | SOURCE: |
|---|---|---|---|
| 16 Apr, 2018 | Sold | $410,000 | MRED MLS |
| 4 Mar, 2018 | Under contract | $424,900 | MRED MLS |
| — | Last price change | $449,500 | MRED MLS |
| 1 Oct, 2017 | Listed for sale | $485,000 | MRED MLS |
Room Specifics
Total Bedrooms: 4
Bedrooms Above Ground: 4
Bedrooms Below Ground: 0
Dimensions: —
Floor Type: —
Dimensions: —
Floor Type: —
Dimensions: —
Floor Type: Carpet
Full Bathrooms: 4
Bathroom Amenities: Whirlpool,Separate Shower,Double Sink
Bathroom in Basement: 1
Rooms: Workshop,Recreation Room,Office
Basement Description: Partially Finished
Other Specifics
| 3 | |
| Concrete Perimeter | |
| Asphalt | |
| Deck | |
| Cul-De-Sac | |
| 29081 | |
| Full,Pull Down Stair | |
| Full | |
| Vaulted/Cathedral Ceilings, Skylight(s), Bar-Dry, Bar-Wet | |
| — | |
| Not in DB | |
| Park, Curbs, Sidewalks, Street Lights, Street Paved | |
| — | |
| — | |
| — |
Tax History
| Year | Property Taxes |
|---|---|
| 2018 | $11,637 |
Contact Agent
Nearby Similar Homes
Nearby Sold Comparables
Contact Agent
Listing Provided By
Berkshire Hathaway HomeServices Starck Real Estate





