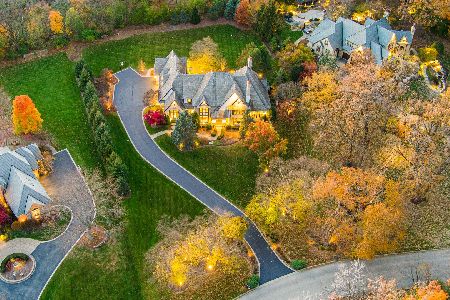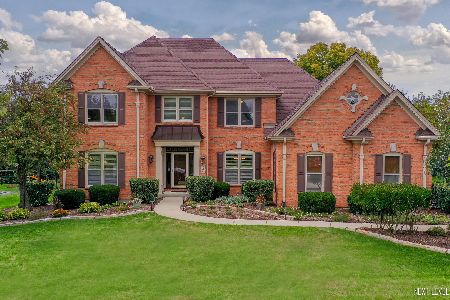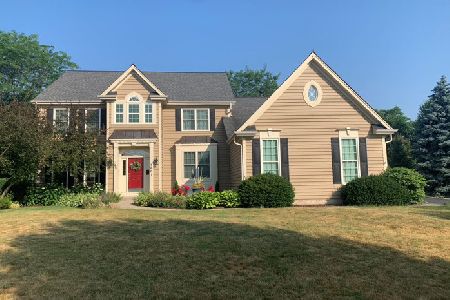604 Chesapeake Road, St Charles, Illinois 60175
$470,000
|
Sold
|
|
| Status: | Closed |
| Sqft: | 2,771 |
| Cost/Sqft: | $175 |
| Beds: | 4 |
| Baths: | 4 |
| Year Built: | 1994 |
| Property Taxes: | $11,821 |
| Days On Market: | 2301 |
| Lot Size: | 0,55 |
Description
Beautiful 5 bedroom home with 4442 finished sq feet of living space in sought after Red Gate subdivision. Gourmet kitchen with high end custom Crystal & Dutch Made cabinetry, Calcutta gold marble counters and over-sized island. Open concept kitchen leads to a vaulted family room with skylights and floor to ceiling fireplace. Private 1st floor den with custom built-ins. Master suite with luxury bath and walk-in closet. Generous bedroom sizes upstairs with built-ins for storage and custom closets. Quality finished English basement with 5th bedroom, full bath, kitchenette with marble counters, farm sink & stone fireplace is perfect for a large family, in-law arrangement or teen space.1st floor laundry & large mudroom with custom lockers & work area. Extensive mill work and ship lap thru out. Enjoy your own private backyard retreat which includes an in-ground pool, deck, paver patio & stone fire pit on a beautifully landscaped lot lined with mature trees. Close proximity to park, bike/walking trails, St. Charles North and all that downtown St. Charles has to offer. Home Warranty!
Property Specifics
| Single Family | |
| — | |
| Traditional | |
| 1994 | |
| Full,English | |
| — | |
| No | |
| 0.55 |
| Kane | |
| Red Gate | |
| — / Not Applicable | |
| None | |
| Public | |
| Public Sewer | |
| 10535190 | |
| 0916402002 |
Nearby Schools
| NAME: | DISTRICT: | DISTANCE: | |
|---|---|---|---|
|
Grade School
Wild Rose Elementary School |
303 | — | |
|
High School
St Charles North High School |
303 | Not in DB | |
Property History
| DATE: | EVENT: | PRICE: | SOURCE: |
|---|---|---|---|
| 24 Feb, 2020 | Sold | $470,000 | MRED MLS |
| 5 Feb, 2020 | Under contract | $485,000 | MRED MLS |
| — | Last price change | $495,999 | MRED MLS |
| 1 Oct, 2019 | Listed for sale | $495,999 | MRED MLS |
Room Specifics
Total Bedrooms: 5
Bedrooms Above Ground: 4
Bedrooms Below Ground: 1
Dimensions: —
Floor Type: Carpet
Dimensions: —
Floor Type: Carpet
Dimensions: —
Floor Type: Carpet
Dimensions: —
Floor Type: —
Full Bathrooms: 4
Bathroom Amenities: Separate Shower,Double Sink,Garden Tub
Bathroom in Basement: 1
Rooms: Bedroom 5,Den,Family Room,Foyer,Mud Room,Recreation Room,Storage,Walk In Closet
Basement Description: Finished
Other Specifics
| 3 | |
| Concrete Perimeter | |
| Asphalt | |
| Deck, Porch, Brick Paver Patio, In Ground Pool, Storms/Screens, Fire Pit | |
| — | |
| 210X171X205X66 | |
| — | |
| Full | |
| Vaulted/Cathedral Ceilings, Skylight(s), Hardwood Floors, First Floor Laundry, Built-in Features, Walk-In Closet(s) | |
| Double Oven, Microwave, Dishwasher, High End Refrigerator, Bar Fridge, Washer, Dryer, Disposal, Cooktop, Water Purifier, Water Softener, Other | |
| Not in DB | |
| Sidewalks, Street Lights, Street Paved | |
| — | |
| — | |
| Wood Burning, Attached Fireplace Doors/Screen, Electric |
Tax History
| Year | Property Taxes |
|---|---|
| 2020 | $11,821 |
Contact Agent
Nearby Similar Homes
Nearby Sold Comparables
Contact Agent
Listing Provided By
Baird & Warner Fox Valley - Geneva








