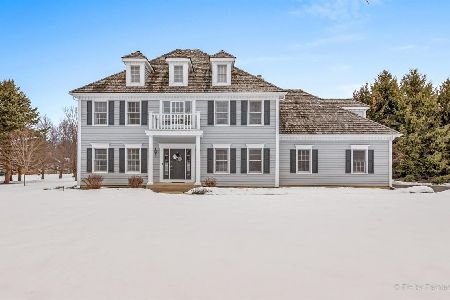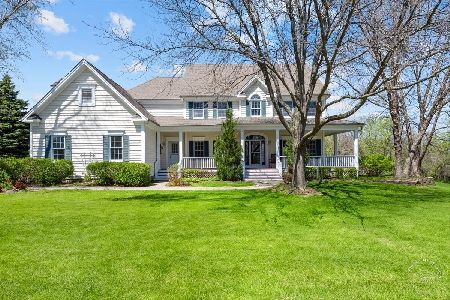602 Cove Drive, Cary, Illinois 60013
$365,000
|
Sold
|
|
| Status: | Closed |
| Sqft: | 3,202 |
| Cost/Sqft: | $122 |
| Beds: | 3 |
| Baths: | 3 |
| Year Built: | 1998 |
| Property Taxes: | $13,937 |
| Days On Market: | 3466 |
| Lot Size: | 1,00 |
Description
Enchanted Saddle Oaks Subdivision, a community of executive style homes and winding tree-lined streets finds this delightful Value Priced Cap Cod set on a desirable 1-acre landscaped lot backing to protected conservation land with walking/separate horseback trains and panoramic views for year round enjoyment. This feature filled home was designed around these views and include a sough after first floor master suite with private bath, sitting area, and French doors to an expansive brick patio. Just refinished H/W floors grace the entrance and continue through the updated cherry/granite kitchen and family room with C-thru fireplace shared with the formal living room. The finished lower level offers a dry bar, entertainment center, and gam area as well as abundant storage and large workshop. It's worth noting a 4th bedroom can be added on the second level. Conveniently located a block to the community park, superb schools, shopping, and the Metra Train Station.
Property Specifics
| Single Family | |
| — | |
| Cape Cod | |
| 1998 | |
| Partial | |
| CUSTOM CAPE COD | |
| No | |
| 1 |
| Mc Henry | |
| Saddle Oaks | |
| 300 / Annual | |
| None | |
| Private Well | |
| Septic-Private | |
| 09267820 | |
| 2008127004 |
Nearby Schools
| NAME: | DISTRICT: | DISTANCE: | |
|---|---|---|---|
|
Grade School
Three Oaks School |
26 | — | |
|
Middle School
Cary Junior High School |
26 | Not in DB | |
|
High School
Cary-grove Community High School |
155 | Not in DB | |
Property History
| DATE: | EVENT: | PRICE: | SOURCE: |
|---|---|---|---|
| 16 Aug, 2016 | Sold | $365,000 | MRED MLS |
| 3 Aug, 2016 | Under contract | $389,900 | MRED MLS |
| — | Last price change | $399,900 | MRED MLS |
| 24 Jun, 2016 | Listed for sale | $399,900 | MRED MLS |
Room Specifics
Total Bedrooms: 3
Bedrooms Above Ground: 3
Bedrooms Below Ground: 0
Dimensions: —
Floor Type: Carpet
Dimensions: —
Floor Type: Carpet
Full Bathrooms: 3
Bathroom Amenities: Whirlpool,Separate Shower,Double Sink
Bathroom in Basement: 0
Rooms: Game Room,Recreation Room,Sitting Room
Basement Description: Finished
Other Specifics
| 3 | |
| Concrete Perimeter | |
| Asphalt | |
| — | |
| Forest Preserve Adjacent,Nature Preserve Adjacent,Landscaped | |
| 94X401X162X367 | |
| — | |
| Full | |
| Vaulted/Cathedral Ceilings, First Floor Bedroom, First Floor Laundry, First Floor Full Bath | |
| Double Oven, Range, Microwave, Dishwasher, Refrigerator | |
| Not in DB | |
| Street Paved | |
| — | |
| — | |
| Double Sided, Gas Starter |
Tax History
| Year | Property Taxes |
|---|---|
| 2016 | $13,937 |
Contact Agent
Nearby Sold Comparables
Contact Agent
Listing Provided By
RE/MAX of Barrington






