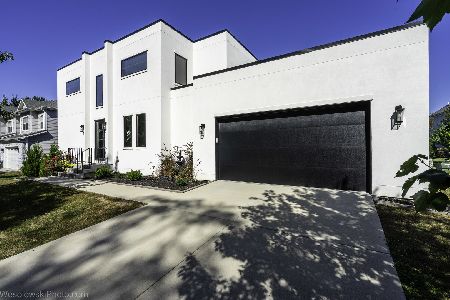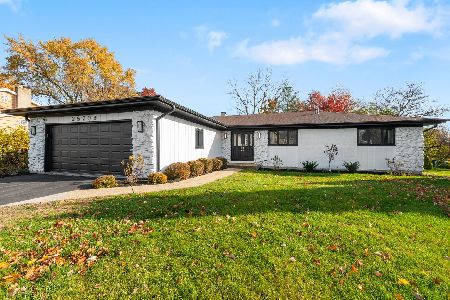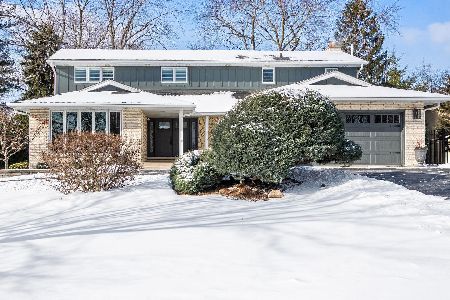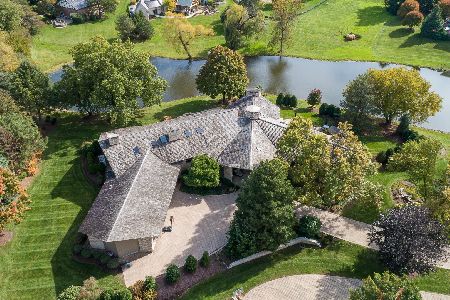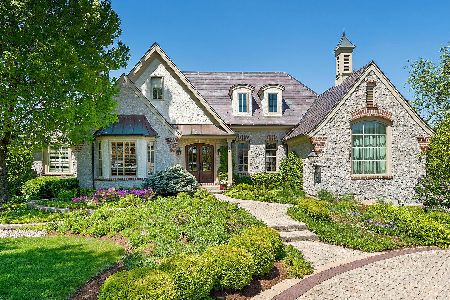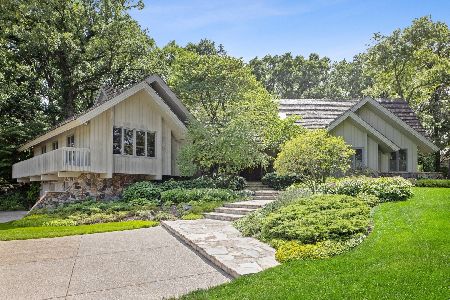605 Midwest Club Parkway, Oak Brook, Illinois 60523
$2,200,000
|
Sold
|
|
| Status: | Closed |
| Sqft: | 0 |
| Cost/Sqft: | — |
| Beds: | 4 |
| Baths: | 7 |
| Year Built: | 2004 |
| Property Taxes: | $22,487 |
| Days On Market: | 2698 |
| Lot Size: | 0,00 |
Description
Located in the exclusive Midwest Club, this 5 bedroom 6 1/2 bath estate is one that you don't want to miss. Situated in a cul-de-sac, the circle driveway is fantastic for entertaining. From the stunning grand foyer staircase to the finished basement, no detail in this home has been overlooked. This home has been completely renovated and is in immaculate condition. Some of the features are the chef's kitchen with new high end appliances, large master suite with spa bath, full finished basement with two theaters, fireplace, wet bar, and billiard room. Large living space and open floorplan has a great flow on every floor. Beautiful lake views found from the living room and master suite. Every bedroom is en-suite, spacious rooms, and all California closets. Car lover? This includes an attached four car garage, room for two lifts (lifts excluded). This is one of the larger and newer homes in all of Midwest Club. Hinsdale Central School.
Property Specifics
| Single Family | |
| — | |
| — | |
| 2004 | |
| Full | |
| — | |
| No | |
| — |
| Du Page | |
| Midwest Club | |
| 1395 / Quarterly | |
| Clubhouse,Pool,Other | |
| Lake Michigan | |
| Sewer-Storm | |
| 10100738 | |
| 0633201006 |
Nearby Schools
| NAME: | DISTRICT: | DISTANCE: | |
|---|---|---|---|
|
Grade School
Brook Forest Elementary School |
53 | — | |
|
Middle School
Butler Junior High School |
53 | Not in DB | |
|
High School
Hinsdale Central High School |
86 | Not in DB | |
Property History
| DATE: | EVENT: | PRICE: | SOURCE: |
|---|---|---|---|
| 12 Dec, 2018 | Sold | $2,200,000 | MRED MLS |
| 12 Oct, 2018 | Under contract | $2,275,000 | MRED MLS |
| 12 Oct, 2018 | Listed for sale | $2,275,000 | MRED MLS |
Room Specifics
Total Bedrooms: 5
Bedrooms Above Ground: 4
Bedrooms Below Ground: 1
Dimensions: —
Floor Type: Hardwood
Dimensions: —
Floor Type: Hardwood
Dimensions: —
Floor Type: Hardwood
Dimensions: —
Floor Type: —
Full Bathrooms: 7
Bathroom Amenities: Whirlpool,Separate Shower,Double Sink
Bathroom in Basement: 1
Rooms: Bedroom 5,Breakfast Room,Study,Recreation Room,Other Room,Exercise Room,Theatre Room,Foyer
Basement Description: Finished
Other Specifics
| 4 | |
| — | |
| Brick,Circular | |
| Patio | |
| — | |
| 20X30X26X24X209X181X146X52 | |
| — | |
| Full | |
| Bar-Wet, Hardwood Floors, Heated Floors, Second Floor Laundry, First Floor Full Bath | |
| — | |
| Not in DB | |
| Clubhouse | |
| — | |
| — | |
| Double Sided, Wood Burning, Gas Log, Gas Starter |
Tax History
| Year | Property Taxes |
|---|---|
| 2018 | $22,487 |
Contact Agent
Nearby Similar Homes
Nearby Sold Comparables
Contact Agent
Listing Provided By
Compass

