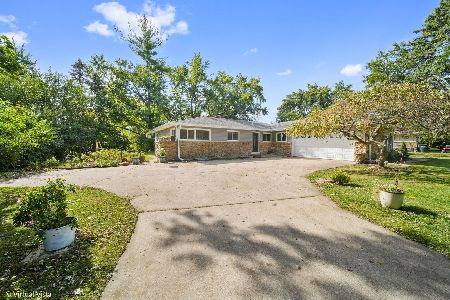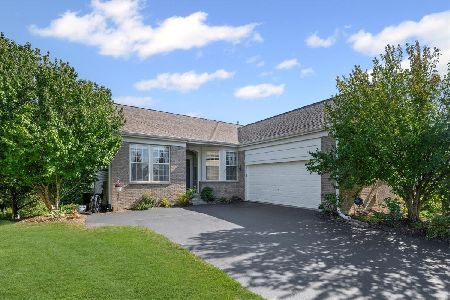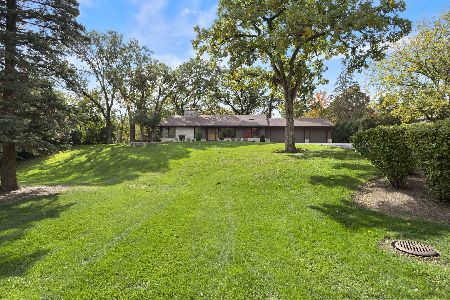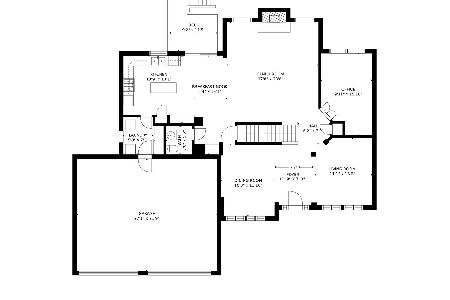602 Somerset Avenue, West Dundee, Illinois 60118
$405,000
|
Sold
|
|
| Status: | Closed |
| Sqft: | 3,251 |
| Cost/Sqft: | $120 |
| Beds: | 4 |
| Baths: | 4 |
| Year Built: | 2004 |
| Property Taxes: | $9,390 |
| Days On Market: | 1622 |
| Lot Size: | 0,27 |
Description
Welcome Home! This beautiful home is ready for it's next owner. Corner lot with waterfront view from the backyard and deck with playgrounds nearby. Beautiful views and plenty of room to roam in this open floor plan! Fully updated throughout with new flooring and updated lighting. Bathrooms and kitchen fully updated with new counter tops and custom backsplash. So much storage space, and enormous garage for all of your vehicles and toys. Also, enjoy the monthly savings from the solar panels! New roof (2020), Furnace and AC (2019), New hot water heater, Custom Closet Organizer (2020), Nest thermostat and smoke detector.
Property Specifics
| Single Family | |
| — | |
| — | |
| 2004 | |
| Full,English | |
| THE CARRINGTON | |
| Yes | |
| 0.27 |
| Kane | |
| — | |
| 40 / Monthly | |
| Other | |
| Public | |
| Public Sewer | |
| 11113122 | |
| 0320378022 |
Nearby Schools
| NAME: | DISTRICT: | DISTANCE: | |
|---|---|---|---|
|
Grade School
Sleepy Hollow Elementary School |
300 | — | |
|
Middle School
Dundee Middle School |
300 | Not in DB | |
|
High School
Dundee-crown High School |
300 | Not in DB | |
Property History
| DATE: | EVENT: | PRICE: | SOURCE: |
|---|---|---|---|
| 28 Jul, 2011 | Sold | $267,000 | MRED MLS |
| 16 Jun, 2011 | Under contract | $289,900 | MRED MLS |
| — | Last price change | $295,000 | MRED MLS |
| 1 Feb, 2011 | Listed for sale | $295,000 | MRED MLS |
| 23 Jul, 2021 | Sold | $405,000 | MRED MLS |
| 8 Jun, 2021 | Under contract | $390,000 | MRED MLS |
| 5 Jun, 2021 | Listed for sale | $390,000 | MRED MLS |
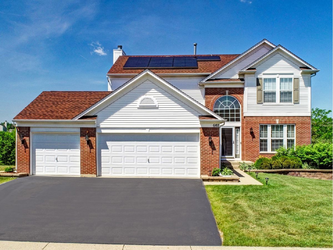
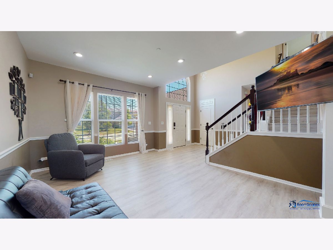
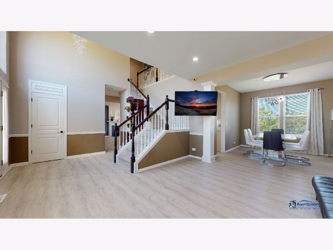
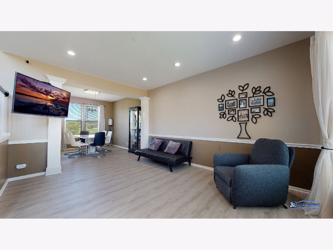
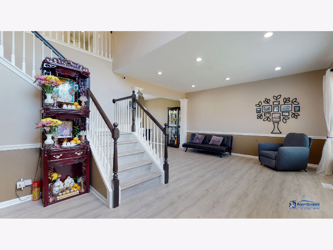
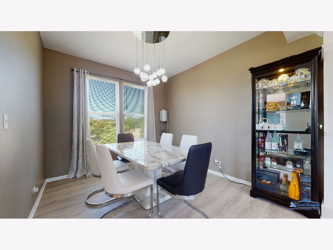
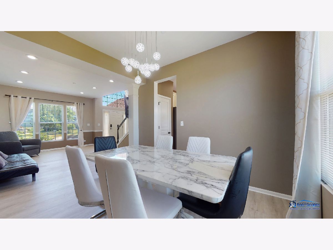
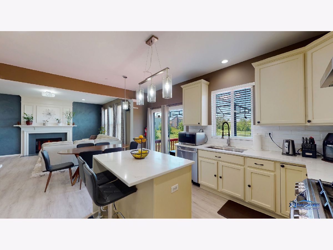
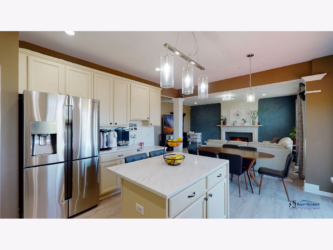
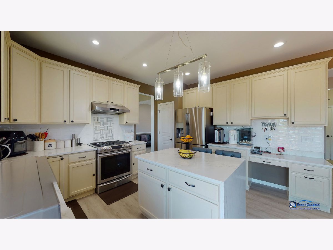
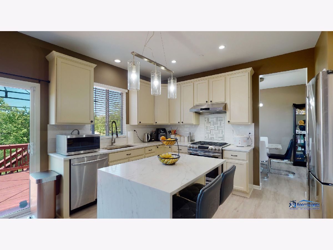
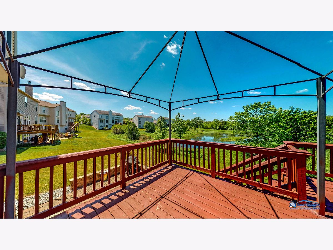
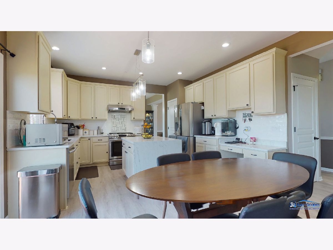
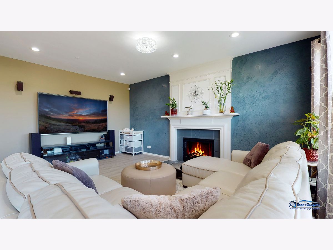
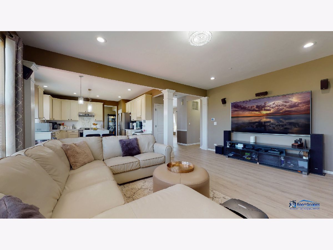
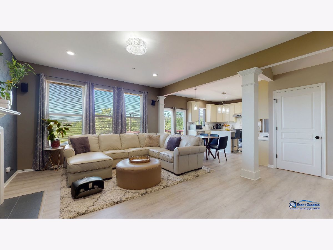
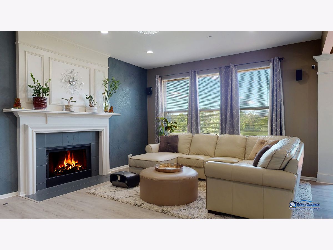
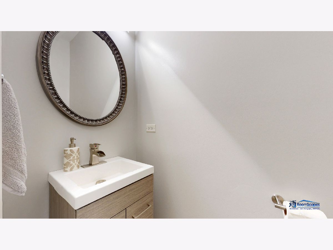
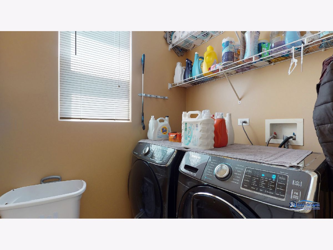
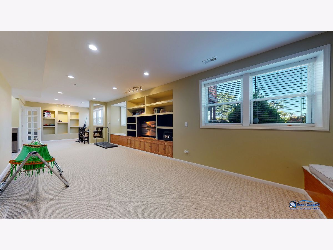
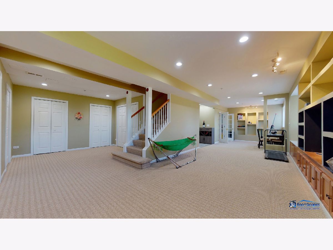
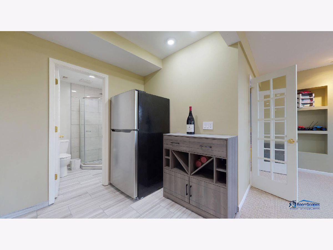
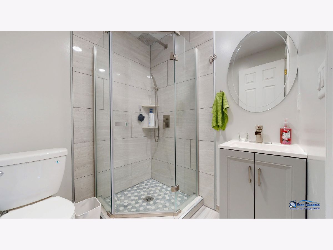
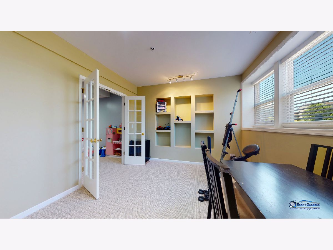
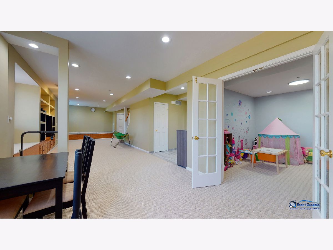
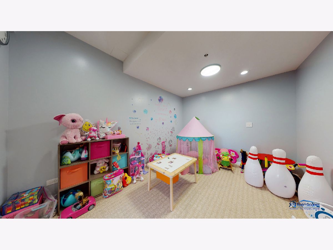
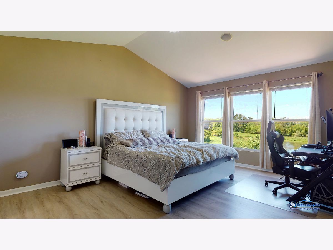
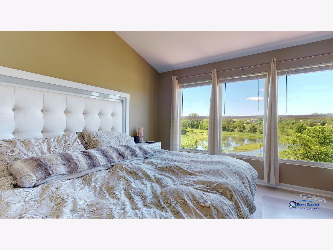
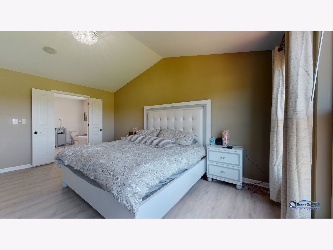
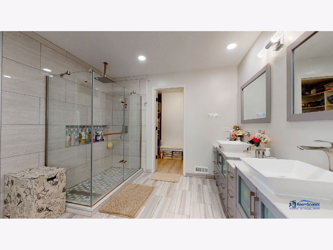
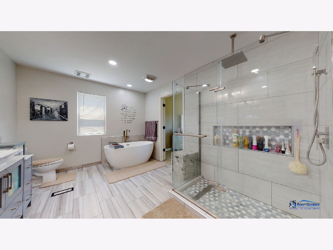
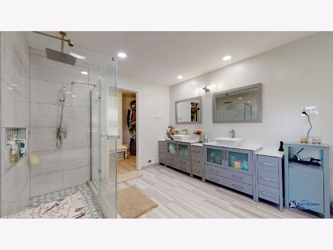
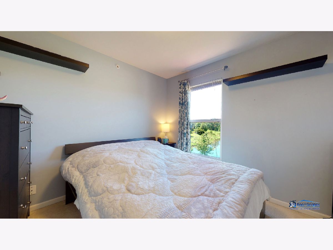

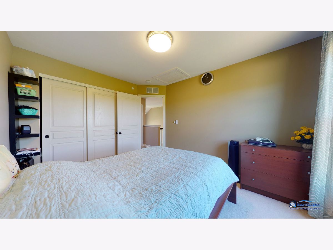

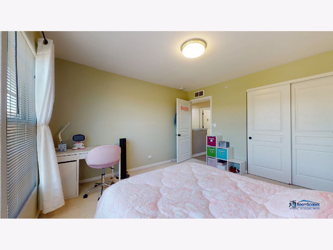
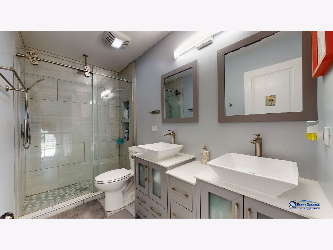
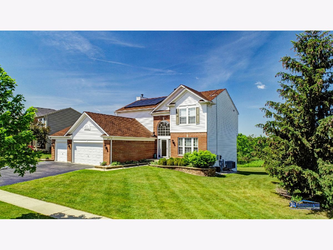
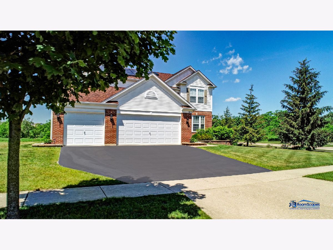
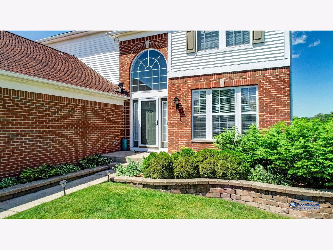
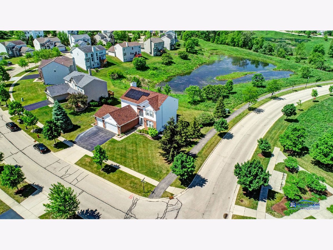
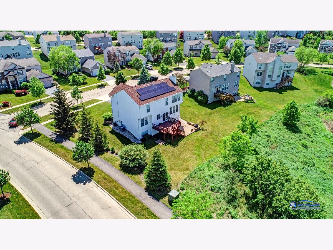
Room Specifics
Total Bedrooms: 4
Bedrooms Above Ground: 4
Bedrooms Below Ground: 0
Dimensions: —
Floor Type: —
Dimensions: —
Floor Type: —
Dimensions: —
Floor Type: —
Full Bathrooms: 4
Bathroom Amenities: Separate Shower,Double Sink,Soaking Tub
Bathroom in Basement: 1
Rooms: Breakfast Room,Den,Deck,Foyer,Game Room,Recreation Room
Basement Description: Finished
Other Specifics
| 3 | |
| Concrete Perimeter | |
| Asphalt | |
| Deck, Patio, Brick Paver Patio, Storms/Screens | |
| Corner Lot,Wetlands adjacent,Landscaped,Park Adjacent,Pond(s),Water View | |
| 11761 | |
| — | |
| Full | |
| Vaulted/Cathedral Ceilings, Bar-Wet, Hardwood Floors, First Floor Laundry | |
| Range, Microwave, Dishwasher, Refrigerator, Washer, Dryer, Disposal | |
| Not in DB | |
| Park, Lake, Sidewalks, Street Lights, Street Paved | |
| — | |
| — | |
| Gas Starter |
Tax History
| Year | Property Taxes |
|---|---|
| 2011 | $8,227 |
| 2021 | $9,390 |
Contact Agent
Nearby Similar Homes
Nearby Sold Comparables
Contact Agent
Listing Provided By
Fathom Realty IL LLC


