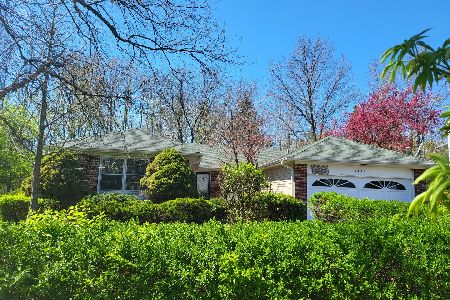602 Surrey Lane, Algonquin, Illinois 60102
$205,000
|
Sold
|
|
| Status: | Closed |
| Sqft: | 2,200 |
| Cost/Sqft: | $86 |
| Beds: | 4 |
| Baths: | 3 |
| Year Built: | 1979 |
| Property Taxes: | $6,417 |
| Days On Market: | 4802 |
| Lot Size: | 0,36 |
Description
THIS IS GASLIGHT NORTH QUAD LEVEL HOME ON LARGE CUL DE SAC WOODED LOT. In addition to 4 GENEROUS SIZED BEDROOMS and a DEN this home offers LARGE EAT-IN KITCHEN, FAMILY ROOM with WOOD BURNING FIREPLACE an inground heated pool, Sub-basement for workshop and storage, Fenced Yard. Remodeled BATHROOMS. This is a short sale so please allow time.
Property Specifics
| Single Family | |
| — | |
| Quad Level | |
| 1979 | |
| Partial | |
| MARYLAND | |
| No | |
| 0.36 |
| Mc Henry | |
| Gaslight North | |
| 0 / Not Applicable | |
| None | |
| Public | |
| Public Sewer | |
| 08233571 | |
| 1933151001 |
Nearby Schools
| NAME: | DISTRICT: | DISTANCE: | |
|---|---|---|---|
|
Grade School
Neubert Elementary School |
300 | — | |
|
Middle School
Westfield Community School |
300 | Not in DB | |
|
High School
H D Jacobs High School |
300 | Not in DB | |
Property History
| DATE: | EVENT: | PRICE: | SOURCE: |
|---|---|---|---|
| 1 Aug, 2008 | Sold | $235,000 | MRED MLS |
| 29 Jun, 2008 | Under contract | $250,000 | MRED MLS |
| — | Last price change | $275,000 | MRED MLS |
| 5 Aug, 2007 | Listed for sale | $325,000 | MRED MLS |
| 17 Apr, 2013 | Sold | $205,000 | MRED MLS |
| 28 Dec, 2012 | Under contract | $190,000 | MRED MLS |
| — | Last price change | $194,000 | MRED MLS |
| 11 Dec, 2012 | Listed for sale | $199,000 | MRED MLS |
Room Specifics
Total Bedrooms: 4
Bedrooms Above Ground: 4
Bedrooms Below Ground: 0
Dimensions: —
Floor Type: Carpet
Dimensions: —
Floor Type: Carpet
Dimensions: —
Floor Type: Carpet
Full Bathrooms: 3
Bathroom Amenities: Separate Shower
Bathroom in Basement: 1
Rooms: Den,Eating Area,Foyer,Workshop
Basement Description: Finished,Sub-Basement
Other Specifics
| 2 | |
| Concrete Perimeter | |
| Asphalt | |
| Deck, Patio, In Ground Pool | |
| Cul-De-Sac,Fenced Yard,Landscaped,Wooded | |
| 63X252X78X206X215 | |
| Unfinished | |
| Full | |
| — | |
| Microwave, Dishwasher, Disposal | |
| Not in DB | |
| Pool, Street Lights, Street Paved | |
| — | |
| — | |
| Wood Burning, Gas Starter |
Tax History
| Year | Property Taxes |
|---|---|
| 2008 | $7,551 |
| 2013 | $6,417 |
Contact Agent
Nearby Similar Homes
Nearby Sold Comparables
Contact Agent
Listing Provided By
Victoria Watzlawick








