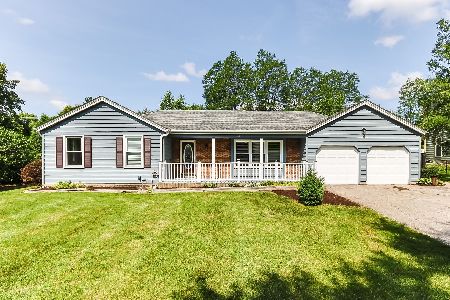612 Surrey Lane, Algonquin, Illinois 60102
$258,500
|
Sold
|
|
| Status: | Closed |
| Sqft: | 2,204 |
| Cost/Sqft: | $125 |
| Beds: | 4 |
| Baths: | 3 |
| Year Built: | 1981 |
| Property Taxes: | $8,024 |
| Days On Market: | 3569 |
| Lot Size: | 0,61 |
Description
You've found your own retreat right at home! From relaxing outdoors and enjoying this massive half acre plus property, to a soak in the newly remodeled master bedroom's spa like bathroom - you won't want to be anywhere but home! Updated kitchen with eat-in space, breakfast bar, island, pantry, & newer stainless appliances! The kitchen is open to the rustic & cozy family room with fireplace. Upstairs the master bedroom features custom made built ins and an incredible bathroom straight out of a spa with separate shower, whirlpool tub, even heated floors! Finished basement adds to your living space with a huge rec room w/wet bar. Attached 2 car garage & extra wide driveway that wraps around the side for your camper, trailer, boat, or other toys! Six panel doors with updated hardware, ceiling fans, whole house fan, and more! There is not another home like it! Don't miss it!
Property Specifics
| Single Family | |
| — | |
| Colonial | |
| 1981 | |
| Full | |
| UPDATED 2 STORY | |
| No | |
| 0.61 |
| Mc Henry | |
| Gaslight North | |
| 0 / Not Applicable | |
| None | |
| Public | |
| Public Sewer | |
| 09208873 | |
| 1933151008 |
Nearby Schools
| NAME: | DISTRICT: | DISTANCE: | |
|---|---|---|---|
|
Grade School
Neubert Elementary School |
300 | — | |
|
Middle School
Westfield Community School |
300 | Not in DB | |
|
High School
H D Jacobs High School |
300 | Not in DB | |
Property History
| DATE: | EVENT: | PRICE: | SOURCE: |
|---|---|---|---|
| 25 Aug, 2016 | Sold | $258,500 | MRED MLS |
| 6 Jul, 2016 | Under contract | $275,275 | MRED MLS |
| — | Last price change | $285,000 | MRED MLS |
| 27 Apr, 2016 | Listed for sale | $285,000 | MRED MLS |
Room Specifics
Total Bedrooms: 4
Bedrooms Above Ground: 4
Bedrooms Below Ground: 0
Dimensions: —
Floor Type: Carpet
Dimensions: —
Floor Type: Carpet
Dimensions: —
Floor Type: Carpet
Full Bathrooms: 3
Bathroom Amenities: Whirlpool,Double Sink
Bathroom in Basement: 0
Rooms: Bonus Room,Recreation Room
Basement Description: Finished
Other Specifics
| 2 | |
| — | |
| Asphalt | |
| Patio, Above Ground Pool, Storms/Screens | |
| Cul-De-Sac | |
| 26948 | |
| — | |
| Full | |
| Bar-Wet, Hardwood Floors, Wood Laminate Floors | |
| Range, Microwave, Dishwasher, Refrigerator, Washer, Dryer, Disposal, Stainless Steel Appliance(s) | |
| Not in DB | |
| — | |
| — | |
| — | |
| Wood Burning |
Tax History
| Year | Property Taxes |
|---|---|
| 2016 | $8,024 |
Contact Agent
Nearby Similar Homes
Nearby Sold Comparables
Contact Agent
Listing Provided By
MisterHomes Real Estate









