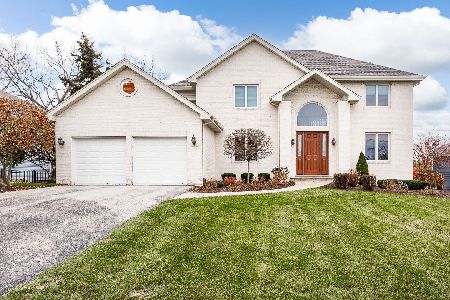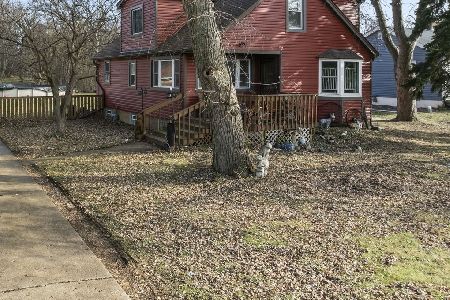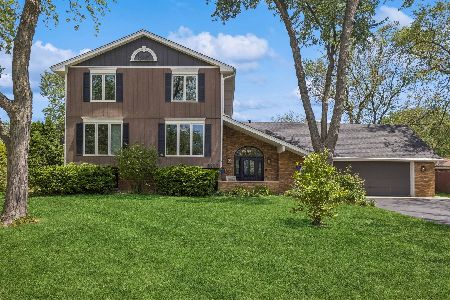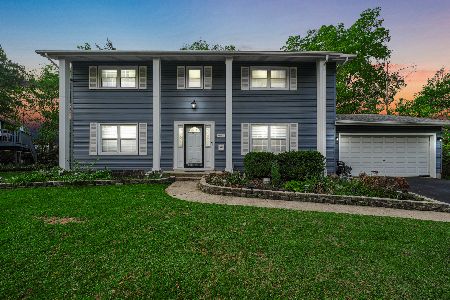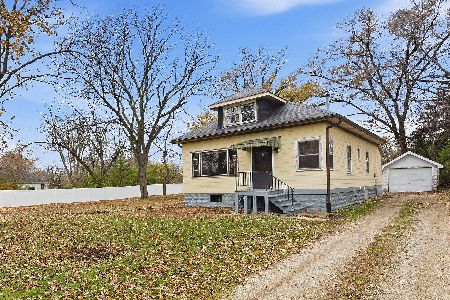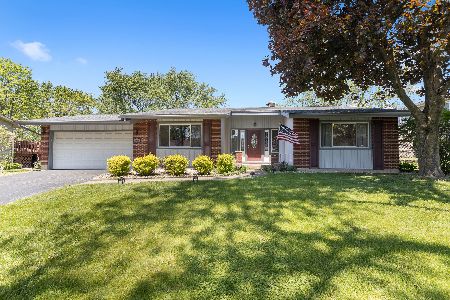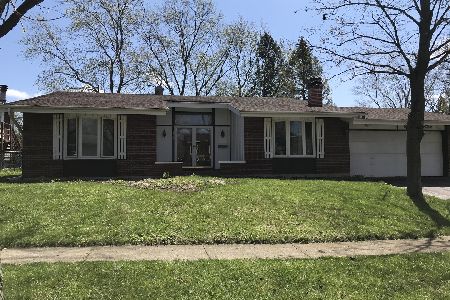6020 Sherman Drive, Woodridge, Illinois 60517
$330,000
|
Sold
|
|
| Status: | Closed |
| Sqft: | 2,175 |
| Cost/Sqft: | $152 |
| Beds: | 5 |
| Baths: | 3 |
| Year Built: | 1969 |
| Property Taxes: | $7,277 |
| Days On Market: | 2826 |
| Lot Size: | 0,21 |
Description
PRICED TO SELL!! Located in the middle of a quiet street, this T-Raised ranch offers a generous amount of space throughout the 2 levels of this home. There are 3 bedrooms on the top floor along with the living room, dining area and kitchen. A full bath + a private master bath also on top floor. rec room + 2 more bedrooms on the lower level with another full bath. The large kitchen has many cabinets with pull out shelves, sparkling white appliances and a generously sized island with seating space. The large family room has low maintenance tile flooring which continues throughout the lower level. The fully fenced backyard is ideal for privacy and entertaining on the 2 tiered deck. AC was replaced in 2016, stove 2016, furnace + humidifier 2015. Willow Creek Grade school is a short walk from the home. This home is in the Downers Grove North High School district. This home style is quite sought after in this area. Come see everything that this home has to offer at this great price!
Property Specifics
| Single Family | |
| — | |
| Bi-Level | |
| 1969 | |
| Full | |
| — | |
| No | |
| 0.21 |
| Du Page | |
| Winston Hills | |
| 0 / Not Applicable | |
| None | |
| Lake Michigan | |
| Public Sewer | |
| 09926141 | |
| 0814404020 |
Nearby Schools
| NAME: | DISTRICT: | DISTANCE: | |
|---|---|---|---|
|
Grade School
Willow Creek Elementary School |
68 | — | |
|
Middle School
Thomas Jefferson Junior High Sch |
68 | Not in DB | |
|
High School
North High School |
99 | Not in DB | |
Property History
| DATE: | EVENT: | PRICE: | SOURCE: |
|---|---|---|---|
| 12 Jun, 2018 | Sold | $330,000 | MRED MLS |
| 28 Apr, 2018 | Under contract | $330,000 | MRED MLS |
| 23 Apr, 2018 | Listed for sale | $330,000 | MRED MLS |
Room Specifics
Total Bedrooms: 5
Bedrooms Above Ground: 5
Bedrooms Below Ground: 0
Dimensions: —
Floor Type: Hardwood
Dimensions: —
Floor Type: Hardwood
Dimensions: —
Floor Type: Ceramic Tile
Dimensions: —
Floor Type: —
Full Bathrooms: 3
Bathroom Amenities: —
Bathroom in Basement: 1
Rooms: Bedroom 5
Basement Description: Finished
Other Specifics
| 2 | |
| Concrete Perimeter | |
| Asphalt | |
| Deck | |
| Fenced Yard | |
| 78X114X79X113 | |
| — | |
| Full | |
| Hardwood Floors | |
| Range, Microwave, Dishwasher, Refrigerator, Washer, Dryer | |
| Not in DB | |
| Sidewalks, Street Lights, Street Paved | |
| — | |
| — | |
| — |
Tax History
| Year | Property Taxes |
|---|---|
| 2018 | $7,277 |
Contact Agent
Nearby Similar Homes
Nearby Sold Comparables
Contact Agent
Listing Provided By
Coldwell Banker Residential

