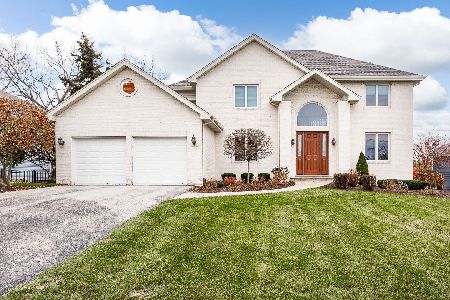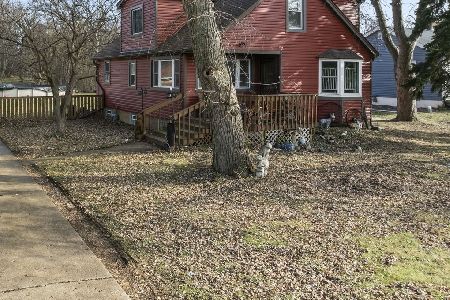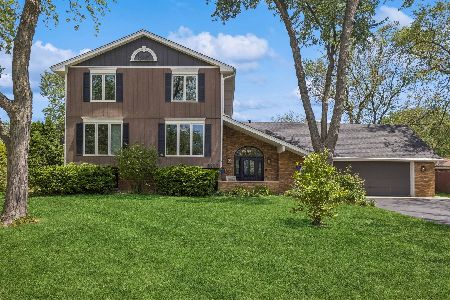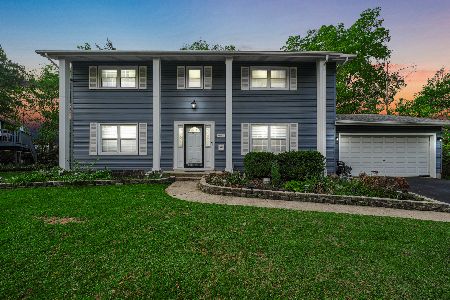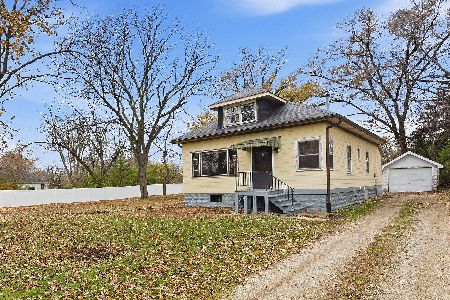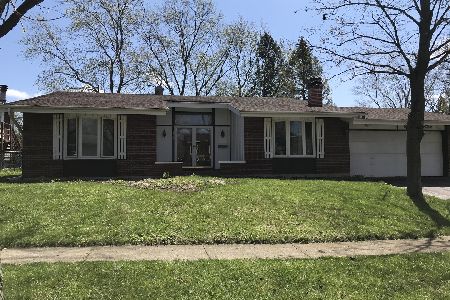6024 Sherman Drive, Woodridge, Illinois 60517
$305,000
|
Sold
|
|
| Status: | Closed |
| Sqft: | 1,656 |
| Cost/Sqft: | $193 |
| Beds: | 3 |
| Baths: | 2 |
| Year Built: | 1969 |
| Property Taxes: | $7,078 |
| Days On Market: | 2053 |
| Lot Size: | 0,21 |
Description
This beautiful Ranch home has 3 bedroom/2 full bathrooms and finished basement. Courtyard style entry into open foyer area. Huge family room includes newly finished fireplace. Living room has hardwood floors and plenty of natural light. (currently used as formal dining room) Kitchen is complete with SS appliances, granite countertops, and table space with hardwood floors. Master bedroom offers double closets and ensuite with stand in shower. Two additional good size bedrooms. Updated full bath with new vanity, tub, tile work, and bluetooth fan. Basement is finished with an entertainment room, office/4th bedroom, storage room and laundry room. Fenced in backyard with a deck and storage shed. Two car attached garage with access to backyard. Updates include: Bathrooms, Paint throughout, Fireplace, Carpet, Furnace, Fence, and more. Close to commuter train, interstate access, restaurants, shopping, you name it. Downers North HS.
Property Specifics
| Single Family | |
| — | |
| Ranch | |
| 1969 | |
| Full | |
| ESSEX | |
| No | |
| 0.21 |
| Du Page | |
| Winston Hills | |
| 0 / Not Applicable | |
| None | |
| Lake Michigan | |
| Public Sewer | |
| 10734618 | |
| 0814404021 |
Nearby Schools
| NAME: | DISTRICT: | DISTANCE: | |
|---|---|---|---|
|
Grade School
Willow Creek Elementary School |
68 | — | |
|
Middle School
Thomas Jefferson Junior High Sch |
68 | Not in DB | |
|
High School
North High School |
99 | Not in DB | |
Property History
| DATE: | EVENT: | PRICE: | SOURCE: |
|---|---|---|---|
| 29 Jul, 2016 | Sold | $280,000 | MRED MLS |
| 24 Jun, 2016 | Under contract | $292,000 | MRED MLS |
| 24 May, 2016 | Listed for sale | $292,000 | MRED MLS |
| 23 Jul, 2020 | Sold | $305,000 | MRED MLS |
| 8 Jun, 2020 | Under contract | $319,900 | MRED MLS |
| 3 Jun, 2020 | Listed for sale | $319,900 | MRED MLS |



















Room Specifics
Total Bedrooms: 3
Bedrooms Above Ground: 3
Bedrooms Below Ground: 0
Dimensions: —
Floor Type: Carpet
Dimensions: —
Floor Type: Carpet
Full Bathrooms: 2
Bathroom Amenities: —
Bathroom in Basement: 0
Rooms: Bonus Room,Recreation Room,Foyer,Utility Room-Lower Level
Basement Description: Finished,Crawl
Other Specifics
| 2 | |
| Concrete Perimeter | |
| Asphalt | |
| Deck, Storms/Screens | |
| Fenced Yard | |
| 81X111X77X113 | |
| — | |
| Full | |
| Hardwood Floors, First Floor Bedroom, First Floor Full Bath | |
| Range, Microwave, Dishwasher, Refrigerator, Washer, Dryer, Disposal, Stainless Steel Appliance(s) | |
| Not in DB | |
| Curbs, Sidewalks, Street Lights, Street Paved | |
| — | |
| — | |
| Wood Burning, Attached Fireplace Doors/Screen |
Tax History
| Year | Property Taxes |
|---|---|
| 2016 | $6,115 |
| 2020 | $7,078 |
Contact Agent
Nearby Similar Homes
Nearby Sold Comparables
Contact Agent
Listing Provided By
Coldwell Banker Real Estate Group

