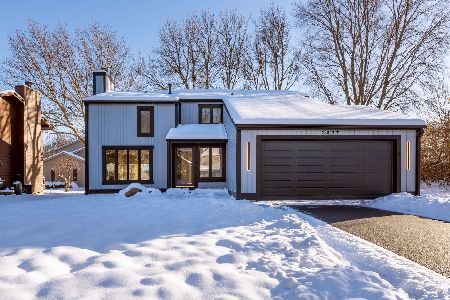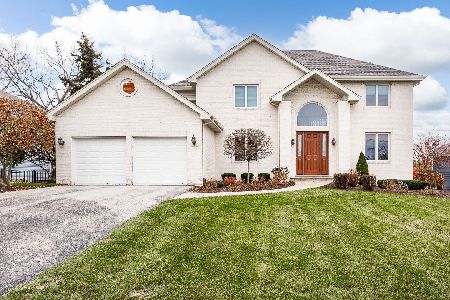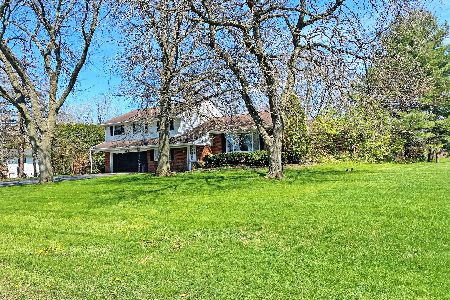6021 Kingston Avenue, Lisle, Illinois 60532
$475,000
|
Sold
|
|
| Status: | Closed |
| Sqft: | 1,815 |
| Cost/Sqft: | $267 |
| Beds: | 3 |
| Baths: | 2 |
| Year Built: | 1957 |
| Property Taxes: | $9,681 |
| Days On Market: | 1157 |
| Lot Size: | 0,57 |
Description
SELLER OFFERING! 2/1 buy down savings off buyer's mortgage! 1st year two points down on the interest rate, 2nd year 1 point down. Just move right in to this stunning ranch on an oversized professionally landscaped lot. The remodeled home opens from the foyer to the wide-open spacious floor plan featuring HDWD floors and a gas fireplace in the living/great room complete with Hunter Douglas blinds. The dining room is separated off the enormous chef's kitchen. The timeless kitchen features custom bamboo cabinets (with professional organization) throughout the design. The kitchen appliances are stainless steel and include oven, range, dishwasher, microwave, and a 2021 Fisher & Paykel refrigerator. There is a designated breakfast area with an abundance of light overlooking the beautiful landscaped yard and fountain with a patio perfect for Alfresco dining. The primary bedroom provides and ensuite remodeled bath with custom cabinetry and a Cambria vanity top. The bath includes a Kohler toilet, sink, and fixtures as well as a Grohe Aquatower shower system. There are two additional large bedrooms on the main level with ample closet space. The 3rd bedroom can be used as a flex room (home office, nursery, den, or create a combo workout area perfect for a Peloton) The hall bath was completely remodeled with custom bamboo cabinetry, Kohler toilet, Kohler hourglass tub, two Kohler wading sinks, and Danze shower spray and faucets. The lower level spans the size of the entire home and includes a recreation room with another fireplace and a bar perfect for entertaining guests and hosting game day! The basement has a massive laundry room with a brand new 2021 Maytag washer/dryer and tons of additional storage. There is a designated area for your exercise equipment or custom home gym. Two car attached heated garage perfect for all of your home projects. Furnace and A/C replaced in 2018, Hot water heater is 2020 and sump pump in 2021. The roof was replaced in 2019 and numerous new Pella windows in 2017.
Property Specifics
| Single Family | |
| — | |
| — | |
| 1957 | |
| — | |
| — | |
| No | |
| 0.57 |
| Du Page | |
| Woodridge Estates | |
| — / Not Applicable | |
| — | |
| — | |
| — | |
| 11674404 | |
| 0814310010 |
Nearby Schools
| NAME: | DISTRICT: | DISTANCE: | |
|---|---|---|---|
|
Grade School
Goodrich Elementary School |
68 | — | |
|
Middle School
Thomas Jefferson Junior High Sch |
68 | Not in DB | |
Property History
| DATE: | EVENT: | PRICE: | SOURCE: |
|---|---|---|---|
| 27 Dec, 2022 | Sold | $475,000 | MRED MLS |
| 3 Dec, 2022 | Under contract | $485,000 | MRED MLS |
| — | Last price change | $499,000 | MRED MLS |
| 16 Nov, 2022 | Listed for sale | $499,000 | MRED MLS |

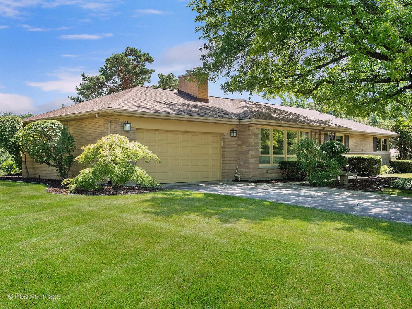
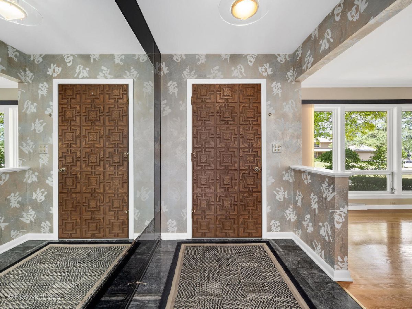
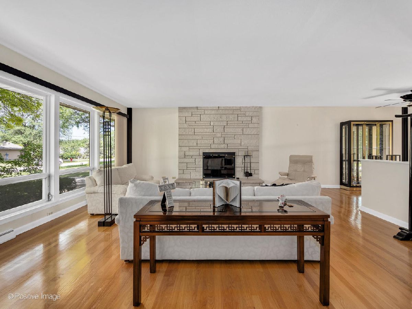
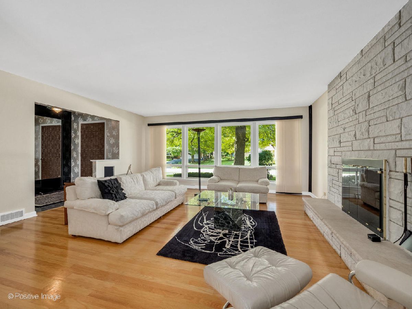
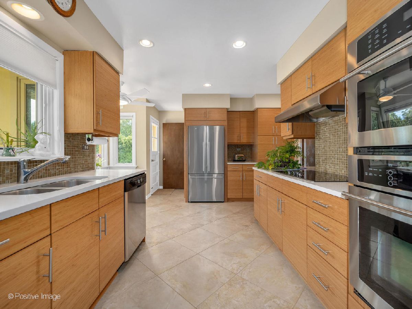
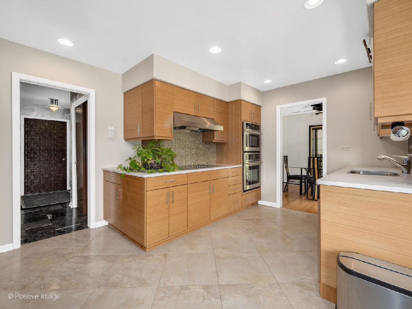
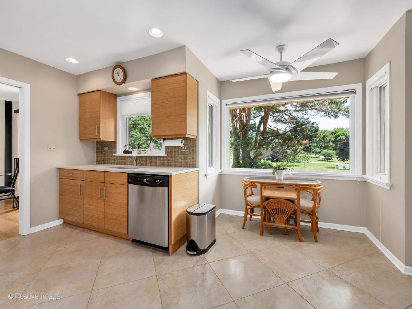
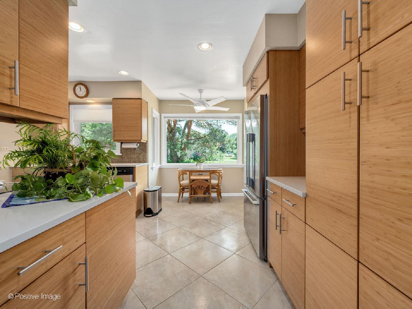
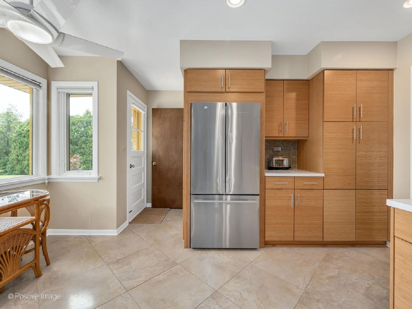
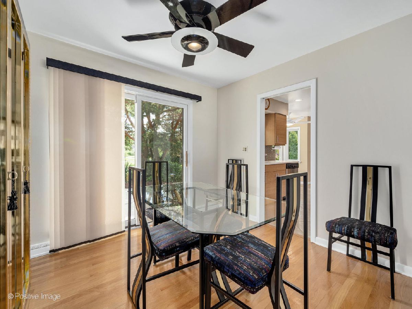
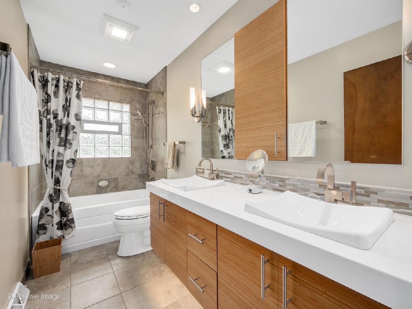
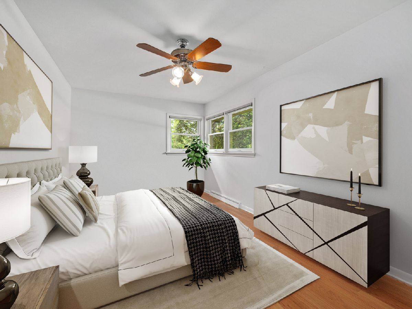
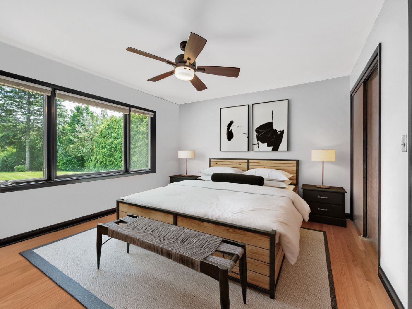
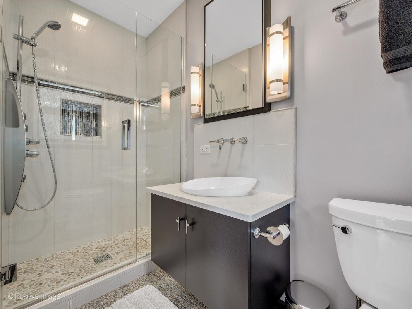
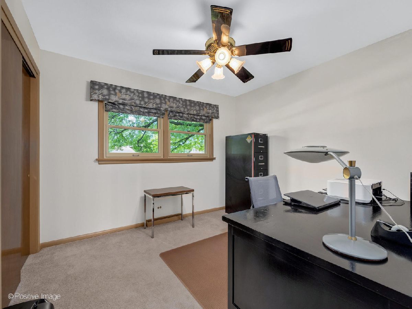
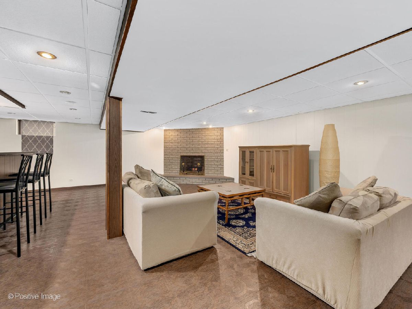
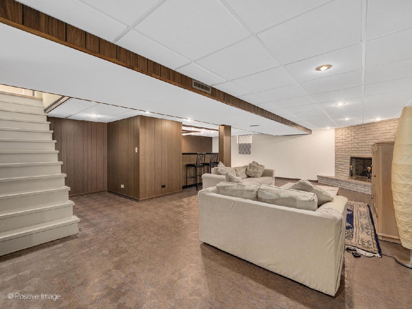
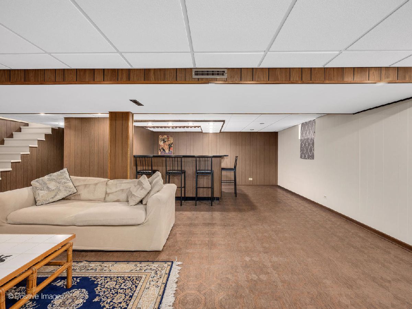
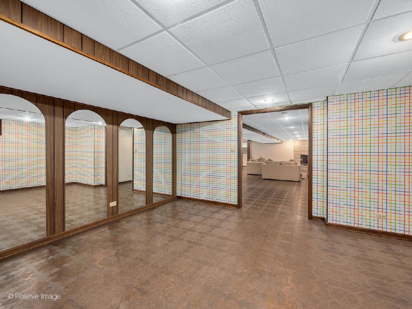
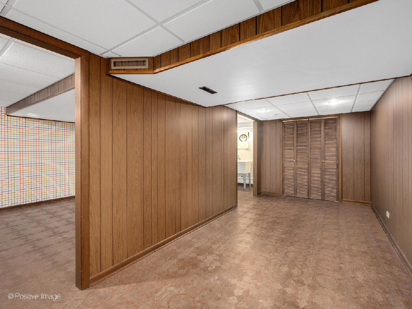
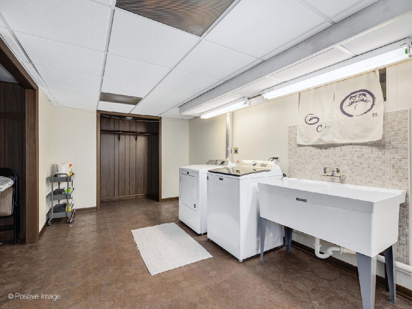
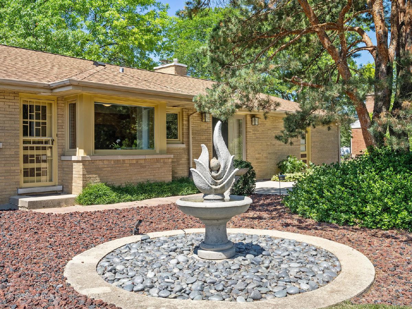
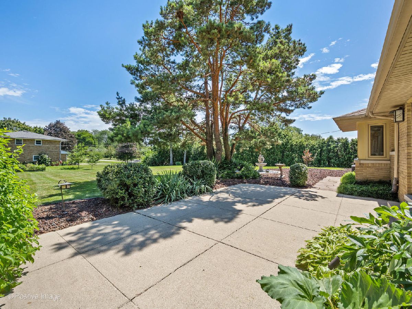
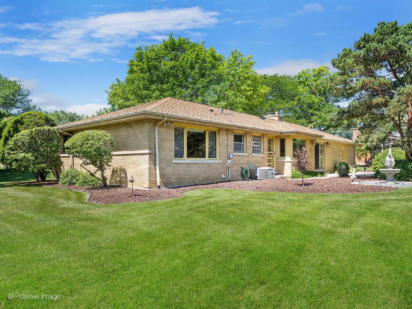
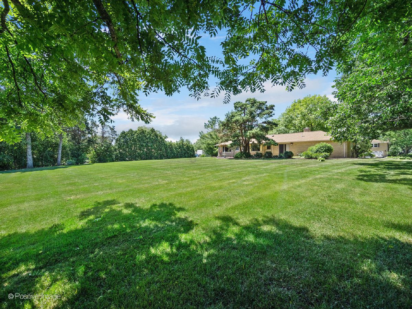
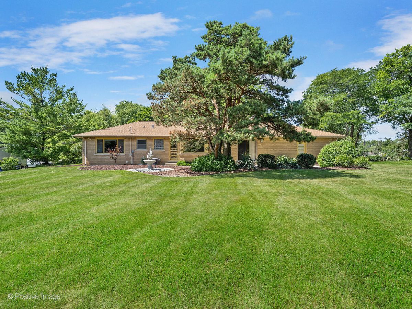
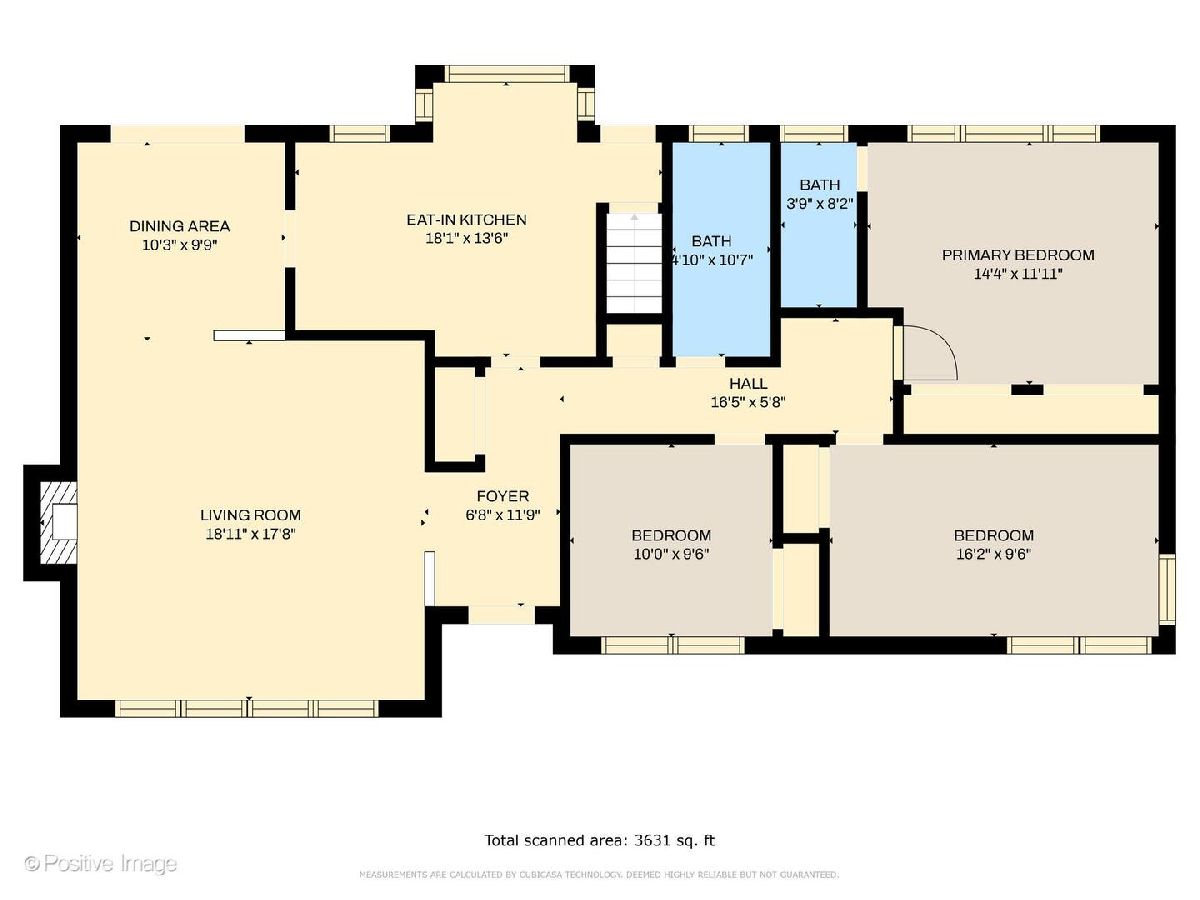
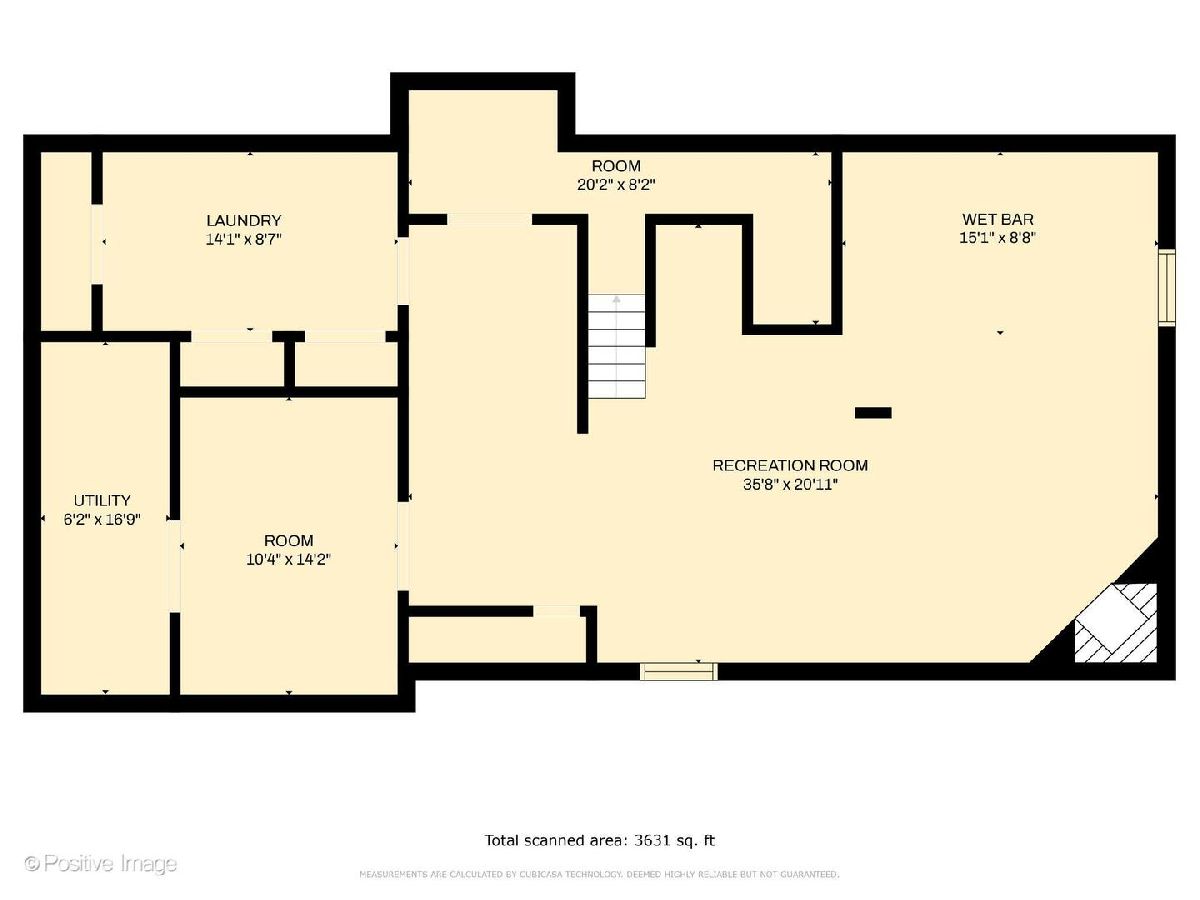
Room Specifics
Total Bedrooms: 3
Bedrooms Above Ground: 3
Bedrooms Below Ground: 0
Dimensions: —
Floor Type: —
Dimensions: —
Floor Type: —
Full Bathrooms: 2
Bathroom Amenities: Separate Shower,Full Body Spray Shower
Bathroom in Basement: 0
Rooms: —
Basement Description: Finished
Other Specifics
| 2 | |
| — | |
| Concrete | |
| — | |
| — | |
| 24829 | |
| Pull Down Stair | |
| — | |
| — | |
| — | |
| Not in DB | |
| — | |
| — | |
| — | |
| — |
Tax History
| Year | Property Taxes |
|---|---|
| 2022 | $9,681 |
Contact Agent
Nearby Similar Homes
Nearby Sold Comparables
Contact Agent
Listing Provided By
Jameson Sotheby's Int'l Realty


