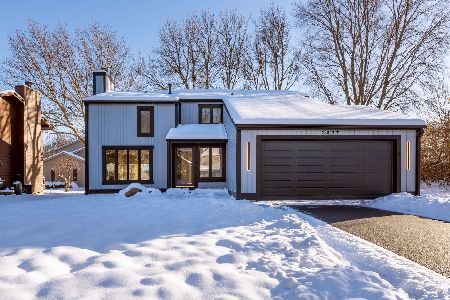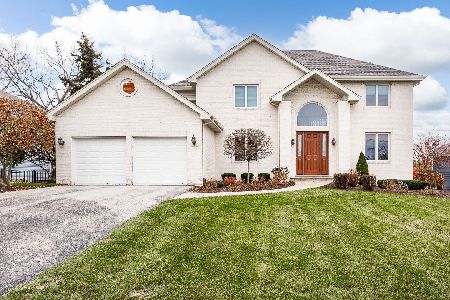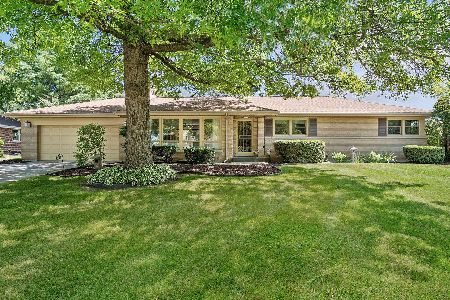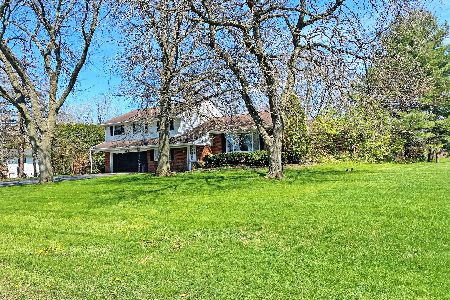612 61st Street, Lisle, Illinois 60532
$279,000
|
Sold
|
|
| Status: | Closed |
| Sqft: | 2,131 |
| Cost/Sqft: | $141 |
| Beds: | 4 |
| Baths: | 3 |
| Year Built: | 1961 |
| Property Taxes: | $8,405 |
| Days On Market: | 3781 |
| Lot Size: | 0,61 |
Description
Spectacular Well Constructed Spacious Brick/Frame Home- Boasts 4 Bedrooms and 2 and 1/2 Baths with Sub basement. Oak Hardwood Under Carpet in LR, DR & ALL Bedrooms. Lots of Storage! Over 1/2 Acre of Manicured Yard with Mature Trees. Huge Concrete Driveway. Great Location - Easy Access to Expressways and to the Train. Original Owner Hates to Leave but Wants to Share this Gem with the Next Loving Family!
Property Specifics
| Single Family | |
| — | |
| Bi-Level | |
| 1961 | |
| Partial | |
| — | |
| No | |
| 0.61 |
| Du Page | |
| Woodridge Estates | |
| 0 / Not Applicable | |
| None | |
| Lake Michigan | |
| Septic-Private | |
| 09035225 | |
| 0814310012 |
Nearby Schools
| NAME: | DISTRICT: | DISTANCE: | |
|---|---|---|---|
|
Grade School
Goodrich Elementary School |
68 | — | |
|
Middle School
Thomas Jefferson Junior High Sch |
68 | Not in DB | |
|
High School
North High School |
99 | Not in DB | |
Property History
| DATE: | EVENT: | PRICE: | SOURCE: |
|---|---|---|---|
| 23 Nov, 2015 | Sold | $279,000 | MRED MLS |
| 17 Sep, 2015 | Under contract | $299,900 | MRED MLS |
| 10 Sep, 2015 | Listed for sale | $299,900 | MRED MLS |
Room Specifics
Total Bedrooms: 4
Bedrooms Above Ground: 4
Bedrooms Below Ground: 0
Dimensions: —
Floor Type: Hardwood
Dimensions: —
Floor Type: Carpet
Dimensions: —
Floor Type: Carpet
Full Bathrooms: 3
Bathroom Amenities: Double Sink
Bathroom in Basement: 0
Rooms: Foyer
Basement Description: Partially Finished,Crawl,Sub-Basement
Other Specifics
| 2 | |
| Concrete Perimeter | |
| Concrete | |
| Patio | |
| — | |
| 154X320X107X219 | |
| Full,Unfinished | |
| Full | |
| Hardwood Floors, First Floor Laundry | |
| Range, Dishwasher, Refrigerator | |
| Not in DB | |
| — | |
| — | |
| — | |
| — |
Tax History
| Year | Property Taxes |
|---|---|
| 2015 | $8,405 |
Contact Agent
Nearby Similar Homes
Nearby Sold Comparables
Contact Agent
Listing Provided By
RE/MAX Suburban









