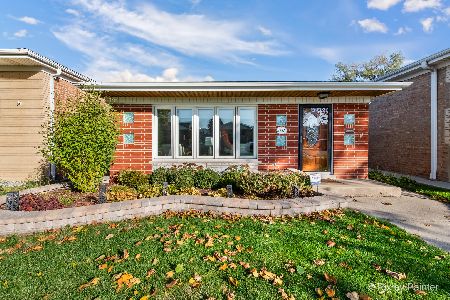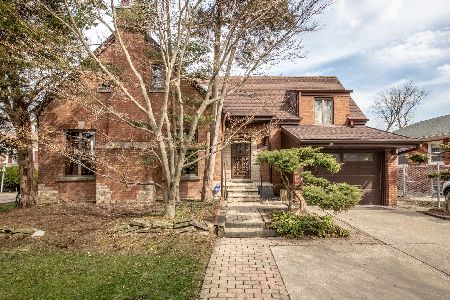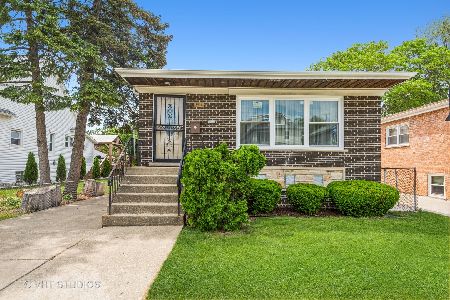6023 Oconto Avenue, Norwood Park, Chicago, Illinois 60631
$465,000
|
Sold
|
|
| Status: | Closed |
| Sqft: | 2,427 |
| Cost/Sqft: | $185 |
| Beds: | 3 |
| Baths: | 3 |
| Year Built: | 1926 |
| Property Taxes: | $5,742 |
| Days On Market: | 1786 |
| Lot Size: | 0,19 |
Description
Beautiful 3 Bedrm/2.1 Bath on a Beautifully Landscaped Lot ! This Home Has Been ALL UPDATED with a Very Nice Open Concept Featuring Large Foyer with Seating, Sunny Dining Rm, 1st Flr Family Rm that Opens Into Slider & 2 Tier Deck, ALL NEW Eat-In Chef's Kitchen, 3 Bedrms Up with Good Closet Space (Primary has Custom Closets) & NEW Bathrm. Lower Level has a Really Cool Tiki Vibe with Bar, Rec Rm, Full Bathrm and Laundry. UPDATES INCLUDE 2019- FURNACE/AC-ALL NEW HARDWOOD FLOORING-1ST & 2ND FLR BATHRMS INCLUDING ALL NEW COPPER PIPING 2020-KITCHEN- APPLIANCES INCLUDING WASHER/DRYER-CANNED LIGHTS-DIMMERS/SWITCHES. Large Side Drive In Front Making Everything Very Easy to Unload Your Car. Easy Walk to Both the Metra & EL Stop. Highly Rated Edison Park Elementary or Immaculate Conception down the block, TAFT High School.
Property Specifics
| Single Family | |
| — | |
| Colonial | |
| 1926 | |
| Full | |
| — | |
| No | |
| 0.19 |
| Cook | |
| — | |
| — / Not Applicable | |
| None | |
| Lake Michigan | |
| Public Sewer | |
| 11008435 | |
| 12012210090000 |
Nearby Schools
| NAME: | DISTRICT: | DISTANCE: | |
|---|---|---|---|
|
Grade School
Edison Park Elementary School |
299 | — | |
|
Middle School
Edison Park Elementary School |
299 | Not in DB | |
|
High School
Taft High School |
299 | Not in DB | |
Property History
| DATE: | EVENT: | PRICE: | SOURCE: |
|---|---|---|---|
| 15 Apr, 2021 | Sold | $465,000 | MRED MLS |
| 4 Mar, 2021 | Under contract | $450,000 | MRED MLS |
| 2 Mar, 2021 | Listed for sale | $450,000 | MRED MLS |
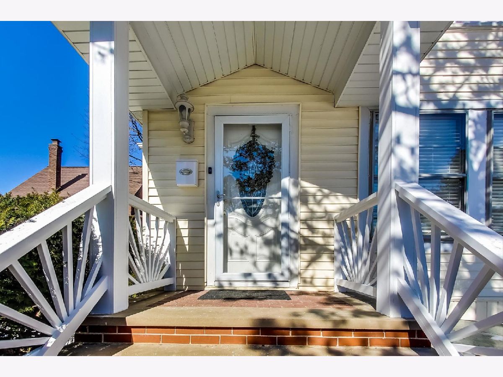
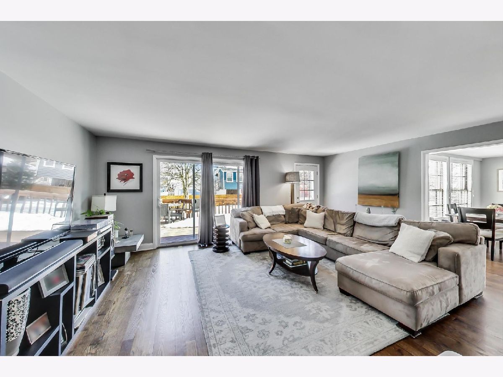
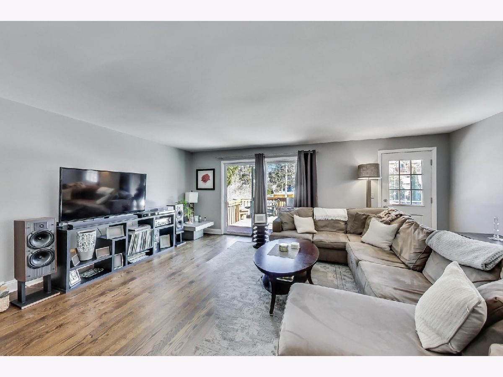
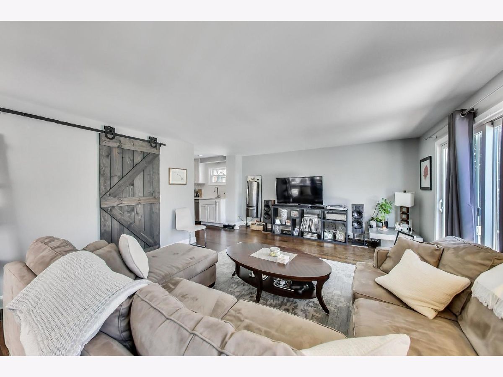
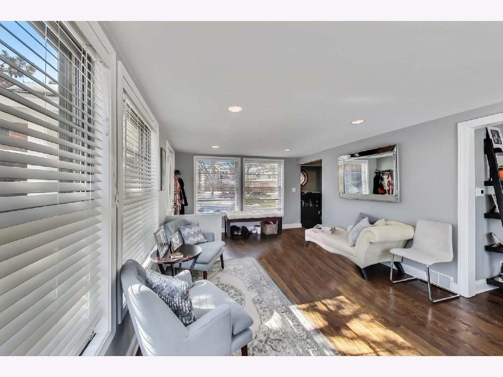

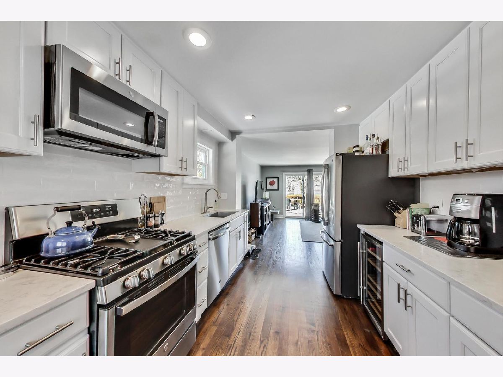

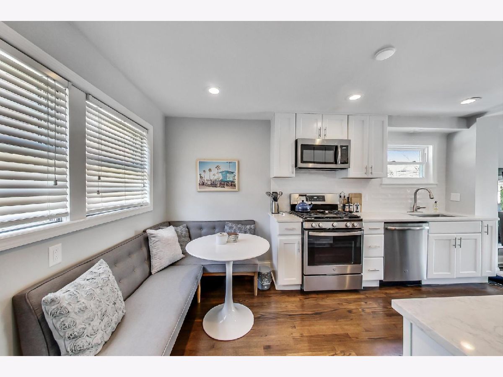
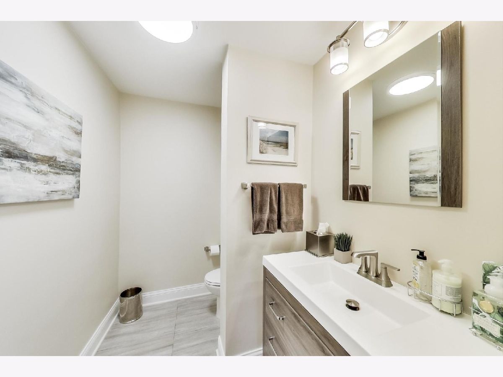


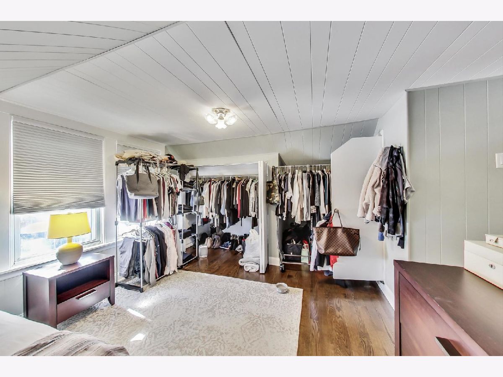
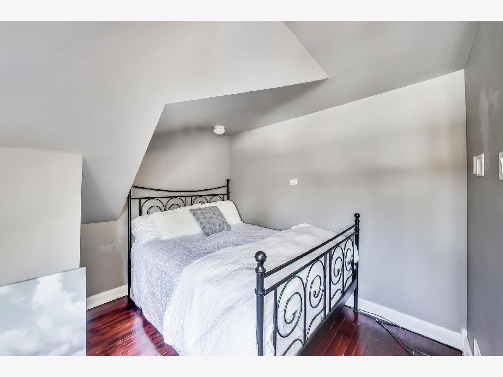
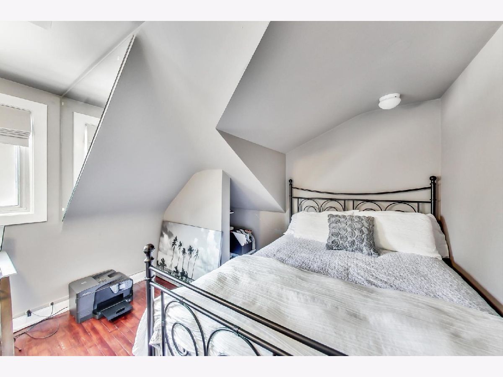
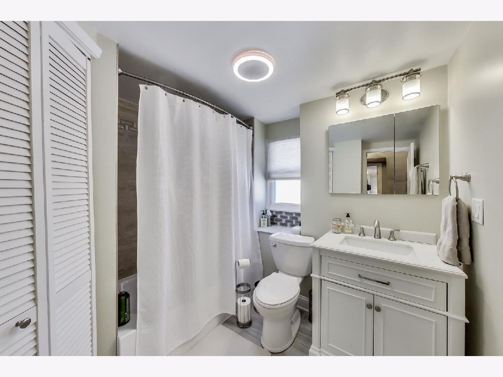
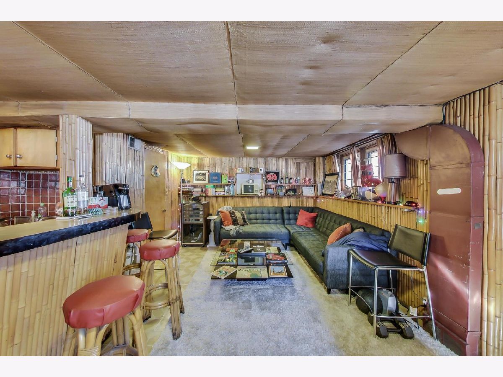
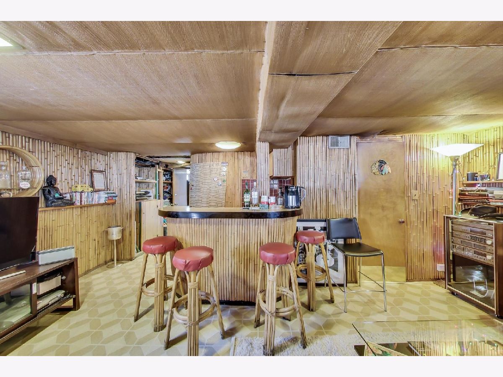
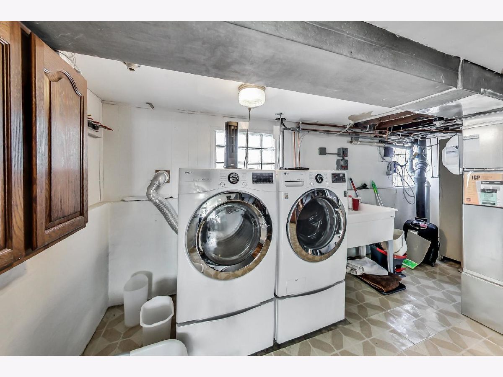
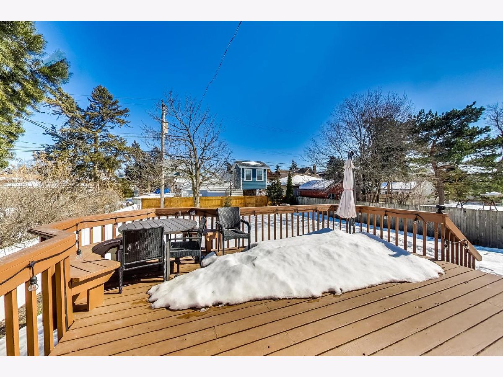
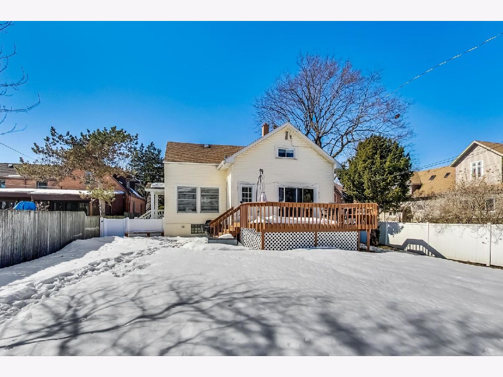
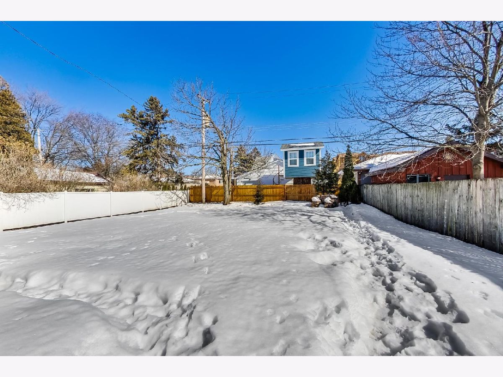

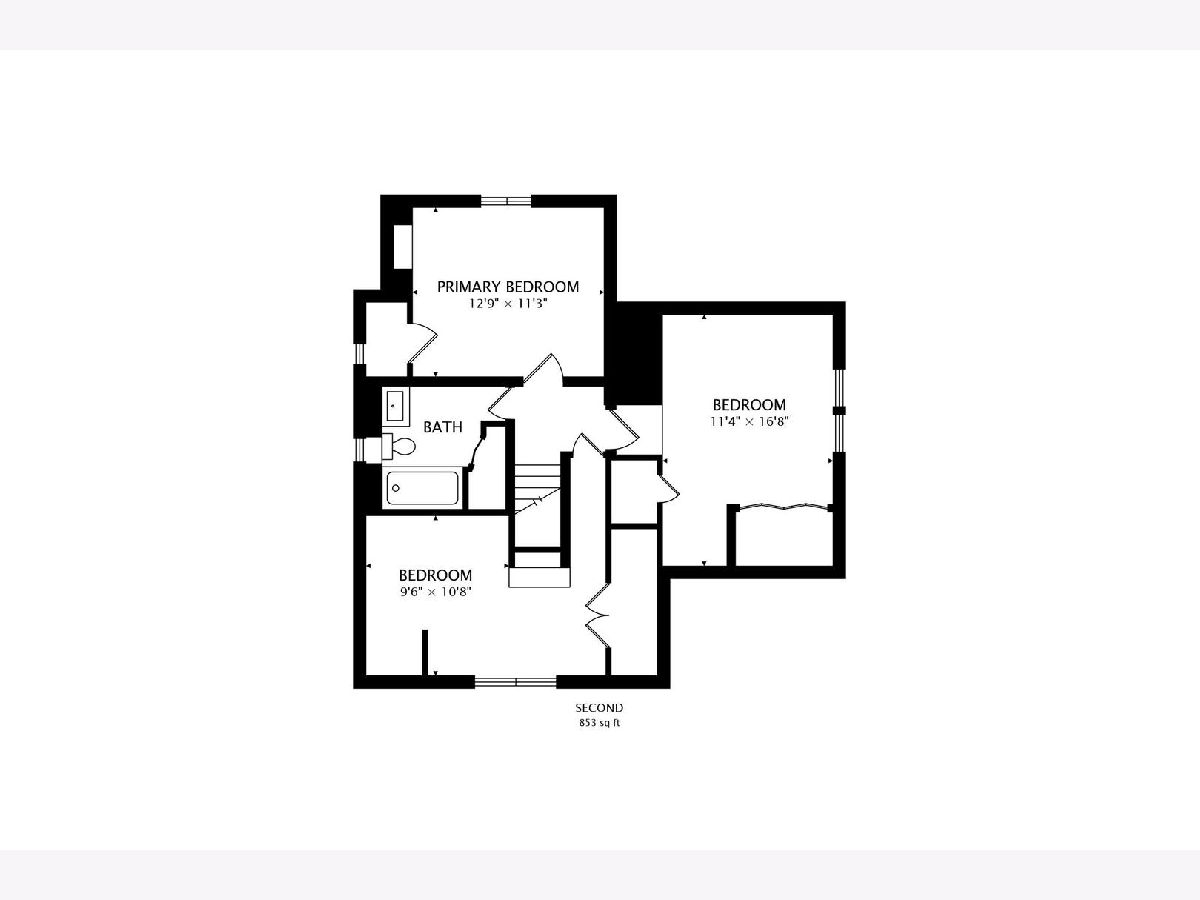
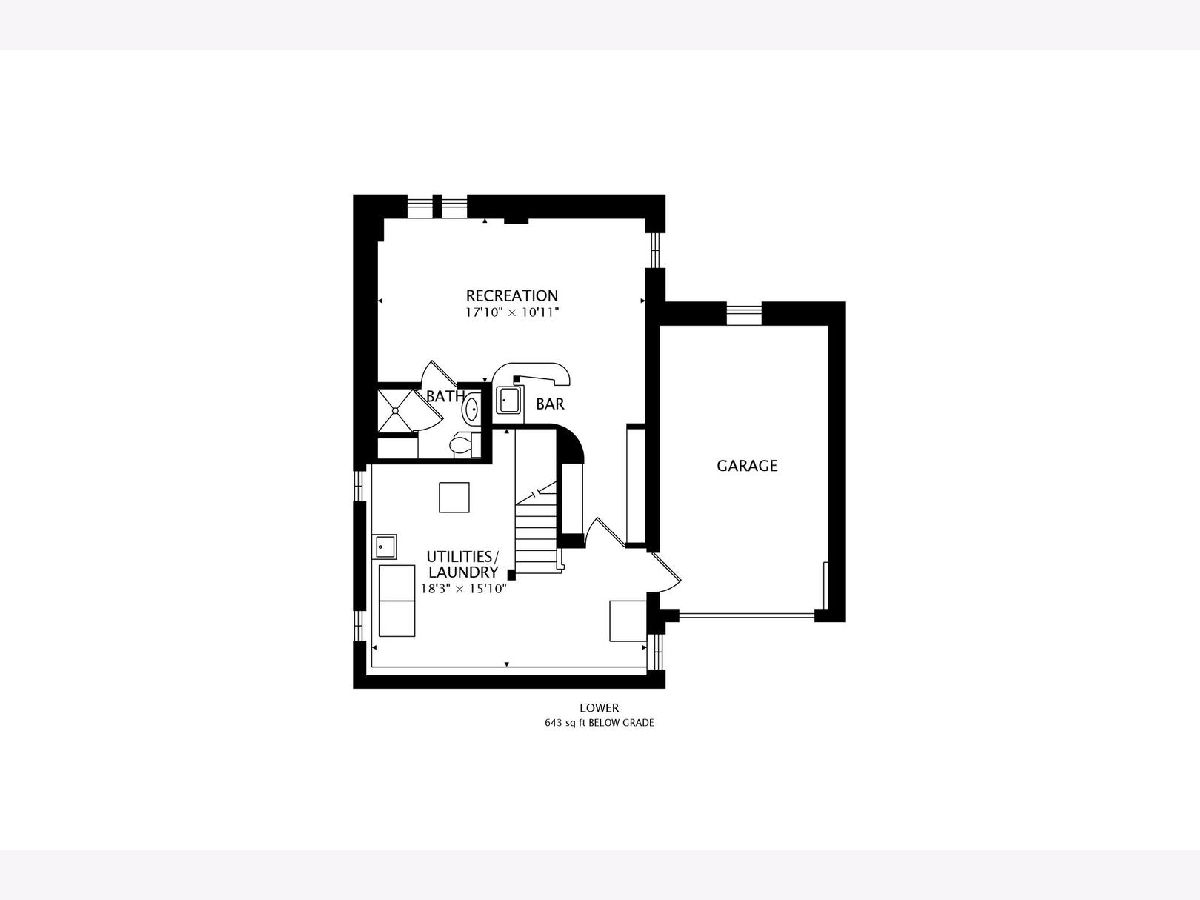
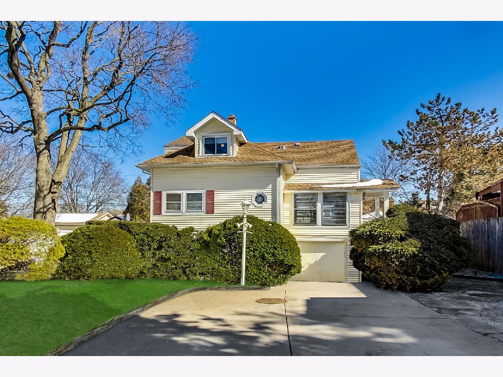
Room Specifics
Total Bedrooms: 3
Bedrooms Above Ground: 3
Bedrooms Below Ground: 0
Dimensions: —
Floor Type: Hardwood
Dimensions: —
Floor Type: Hardwood
Full Bathrooms: 3
Bathroom Amenities: —
Bathroom in Basement: 1
Rooms: Recreation Room,Sitting Room
Basement Description: Finished
Other Specifics
| 1.5 | |
| Concrete Perimeter | |
| Concrete,Side Drive | |
| Deck | |
| — | |
| 50X165 | |
| — | |
| — | |
| Hardwood Floors, Built-in Features, Open Floorplan, Cocktail Lounge | |
| Range, Microwave, Dishwasher, Refrigerator, Washer, Dryer | |
| Not in DB | |
| Park, Pool, Tennis Court(s), Curbs, Sidewalks, Street Lights, Street Paved | |
| — | |
| — | |
| — |
Tax History
| Year | Property Taxes |
|---|---|
| 2021 | $5,742 |
Contact Agent
Nearby Similar Homes
Nearby Sold Comparables
Contact Agent
Listing Provided By
@properties

